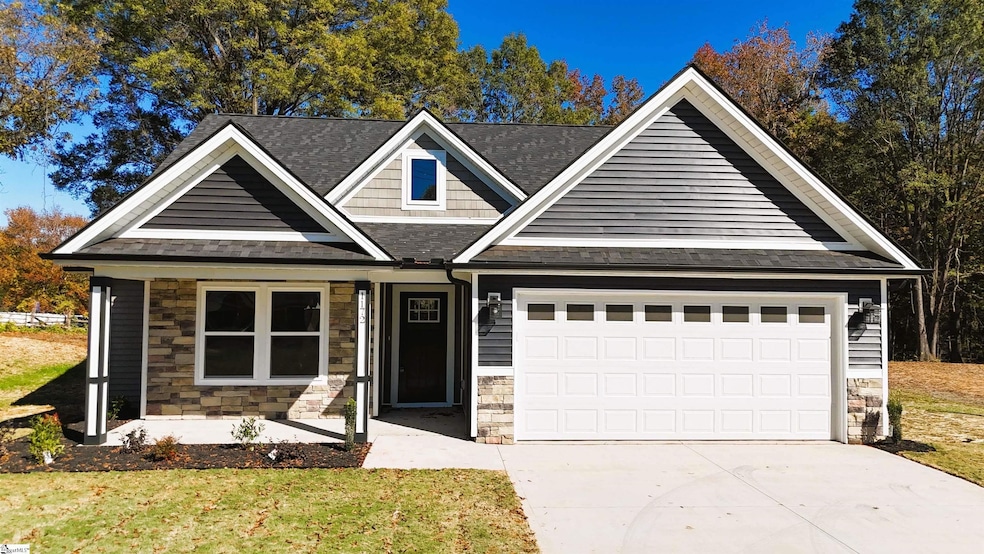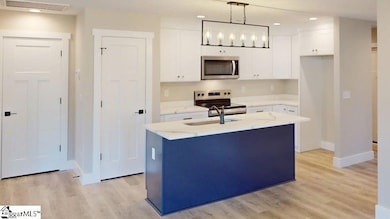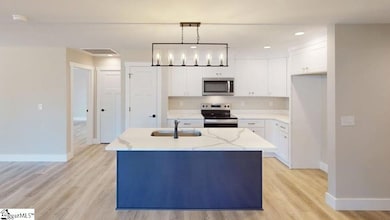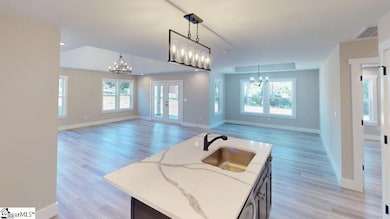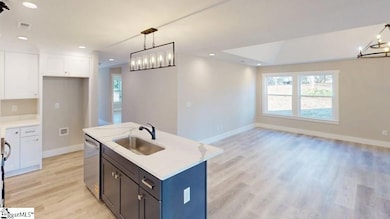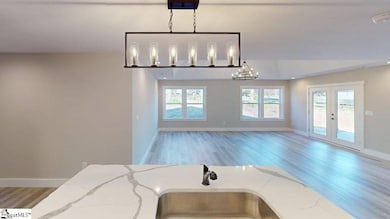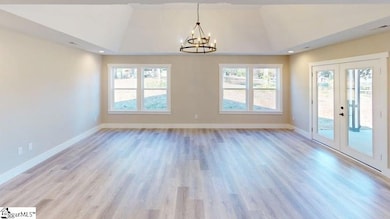1172 W Rutledge Ave Gaffney, SC 29341
Estimated payment $1,840/month
Highlights
- New Construction
- Craftsman Architecture
- Great Room
- Open Floorplan
- Cathedral Ceiling
- Solid Surface Countertops
About This Home
Gaffney, South Carolina! Over 1700 heated sqft on one level! Three super nice size bedroom, two full baths! This home is gorgeous! As you enter the front the door...the 9 ft ceiling will blow you away! Open concept of living. Secondary bedroom upfront with full tub/shower bath! Great-room is BIG!! Open to dining area and stunning kitchen with a island! Owner suite is BIG!! Private bath features soaking tub, super nice shower, water closet and plenty of room to move around. Covered porch backs up to woods...creates very private space!! Home sits on close to an acre of level land! No HOA"S!!! If you call soon...you may have time to pick colors!! Add your personal touch! Home to be completed 11/2025
Home Details
Home Type
- Single Family
Est. Annual Taxes
- $216
Year Built
- Built in 2025 | New Construction
Lot Details
- 0.87 Acre Lot
- Level Lot
- Few Trees
Home Design
- Home is estimated to be completed on 11/30/25
- Craftsman Architecture
- Slab Foundation
- Architectural Shingle Roof
- Vinyl Siding
- Stone Exterior Construction
Interior Spaces
- 1,600-1,799 Sq Ft Home
- 1-Story Property
- Open Floorplan
- Tray Ceiling
- Smooth Ceilings
- Cathedral Ceiling
- Ceiling Fan
- Tilt-In Windows
- Great Room
- Pull Down Stairs to Attic
- Fire and Smoke Detector
Kitchen
- Walk-In Pantry
- Free-Standing Electric Range
- Built-In Microwave
- Dishwasher
- Solid Surface Countertops
- Disposal
Flooring
- Ceramic Tile
- Luxury Vinyl Plank Tile
Bedrooms and Bathrooms
- 3 Main Level Bedrooms
- Split Bedroom Floorplan
- Walk-In Closet
- 2 Full Bathrooms
- Soaking Tub
Laundry
- Laundry Room
- Laundry on main level
- Washer and Electric Dryer Hookup
Parking
- 2 Car Attached Garage
- Garage Door Opener
- Driveway
Outdoor Features
- Covered Patio or Porch
Schools
- Bd Lee Elementary School
- Gaffney Middle School
- Gaffney High School
Utilities
- Cooling Available
- Heat Pump System
- Electric Water Heater
- Private Sewer
- Cable TV Available
Community Details
- Built by S & S Rentals, LLC
Listing and Financial Details
- Assessor Parcel Number 081-07-00-027.000
Map
Home Values in the Area
Average Home Value in this Area
Property History
| Date | Event | Price | List to Sale | Price per Sq Ft |
|---|---|---|---|---|
| 11/14/2025 11/14/25 | For Sale | $344,900 | -- | $216 / Sq Ft |
Source: Greater Greenville Association of REALTORS®
MLS Number: 1574934
- 1168 W Rutledge Ave
- 1266 W Rutledge Ave
- 0 Twin Lakes Rd Unit 296722
- 68 Calton Dr
- 209 Claremont St
- 109 Chaucer Dr
- 608 W Buford St
- 303 Poplar St
- 303 Poplar St
- 605 W Smith St
- 710 S Logan St
- 414 W Buford St
- 0 Gaffney Ave
- 508 W Frederick St
- 606 S Limestone St
- 252 Brittany Rd
- 0 W Buford St
- 00 Meadow St
- 900 S Limestone St
- 904 S Limestone St
- 1022 W Buford St
- 815 W Buford St
- 111 Camellia Cir
- 506 S Oliver St
- 1230 Overbrook Dr
- 102 Stonecrest Ln
- 201 Chandler Dr Unit 1B
- 201 Chandler Dr Unit 33C
- 201 Chandler Dr Unit D
- 201 Chandler Dr Unit 15F
- 201 Chandler Dr Unit 2B
- 201 Chandler Dr Unit 25A
- 201 Chandler Dr Unit 30A
- 201 Chandler Dr Unit 18C
- 201 Chandler Dr Unit 25B
- 201 Chandler Dr Unit 32D
- 201 Chandler Dr Unit 33D
- 201 Chandler Dr
- 201 Chandler Dr Unit 15A
- 201 Chandler Dr Unit 29D
