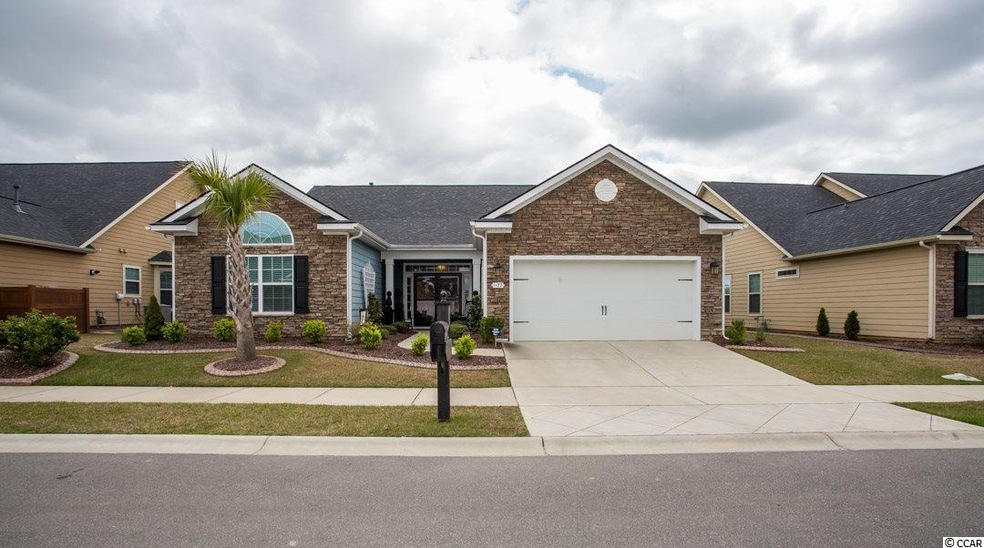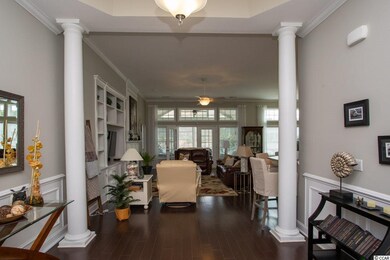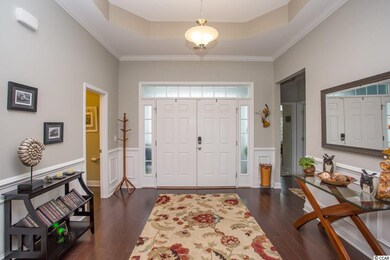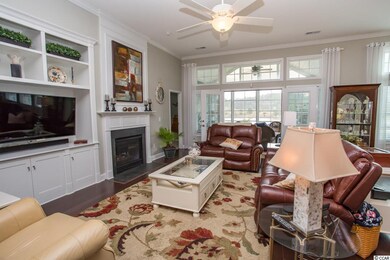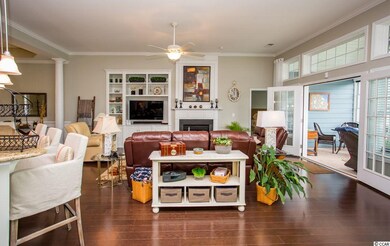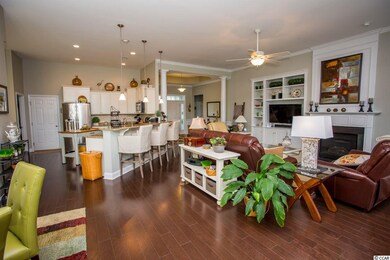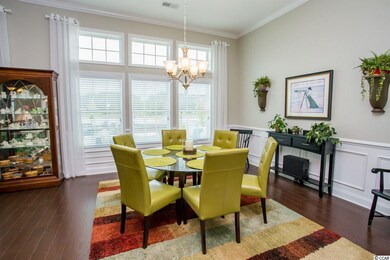
1172 Wyatt Ln Myrtle Beach, SC 29577
Market Commons NeighborhoodHighlights
- Lake On Lot
- Solid Surface Countertops
- Community Pool
- Ranch Style House
- Screened Porch
- Breakfast Area or Nook
About This Home
As of September 2024This home is one of DR Horton’s most popular models, The Cumberland, and is situated on a prime lot in the Highlands at Withers Preserve. This three year old home is immaculate with a fantastic backyard and view. The front double door entry way, protected with glass storm doors, opens into a spacious and nicely accented foyer with a tray ceiling and wainscoting. The living room features a fire place with an added built-in entertainment center / book case. Just off the living room area is a formal dining room, also well accented in wainscoting. A partially elevated counter top provides space for added seating to compliment the spacious kitchen with an eat-in area. Moving back through the living room a second set of double doors allow you to exit the rear of the home into a sun room finished in stamped concrete flooring and Easy Breeze windows. From the sun room you exit out onto a large patio area where the stamped concrete pattern continues and abuts an even larger two tier patio area built of Belgard Pavers. The patio is equipped with a grilling and entertainment center and a fire-pit overlooking a large pond. With no other residences directly behind the home you enjoy privacy while relaxing and taking in the views. For the buyers who are in the market for a great home located on a water’s edge lot and within walking distance to The Market Common shopping and attractions, this is truly a must see.
Last Agent to Sell the Property
Patrick Bashore
Grand Strand Homes & Land License #91773 Listed on: 02/26/2017
Last Buyer's Agent
The O'Brien Team
BHHS Myrtle Beach Real Estate License #21766

Home Details
Home Type
- Single Family
Year Built
- Built in 2014
Lot Details
- Rectangular Lot
HOA Fees
- $63 Monthly HOA Fees
Parking
- 2 Car Attached Garage
- Garage Door Opener
Home Design
- Ranch Style House
- Slab Foundation
- Concrete Siding
- Masonry Siding
- Tile
Interior Spaces
- 2,152 Sq Ft Home
- Tray Ceiling
- Ceiling Fan
- Window Treatments
- Entrance Foyer
- Family Room with Fireplace
- Formal Dining Room
- Screened Porch
- Carpet
- Pull Down Stairs to Attic
- Fire and Smoke Detector
Kitchen
- Breakfast Area or Nook
- Breakfast Bar
- Range<<rangeHoodToken>>
- <<microwave>>
- Dishwasher
- Stainless Steel Appliances
- Kitchen Island
- Solid Surface Countertops
- Disposal
Bedrooms and Bathrooms
- 3 Bedrooms
- Linen Closet
- Walk-In Closet
- Bathroom on Main Level
- Dual Vanity Sinks in Primary Bathroom
- Shower Only
Laundry
- Laundry Room
- Washer and Dryer
Outdoor Features
- Lake On Lot
- Patio
- Built-In Barbecue
Schools
- Myrtle Beach Elementary School
- Myrtle Beach Middle School
- Myrtle Beach High School
Utilities
- Central Heating and Cooling System
- Cooling System Powered By Gas
- Heating System Uses Gas
- Gas Water Heater
- Phone Available
- Cable TV Available
Community Details
Overview
- Association fees include electric common, legal and accounting, common maint/repair, manager, pool service
- The community has rules related to allowable golf cart usage in the community
Recreation
- Community Pool
Ownership History
Purchase Details
Home Financials for this Owner
Home Financials are based on the most recent Mortgage that was taken out on this home.Purchase Details
Home Financials for this Owner
Home Financials are based on the most recent Mortgage that was taken out on this home.Purchase Details
Similar Homes in Myrtle Beach, SC
Home Values in the Area
Average Home Value in this Area
Purchase History
| Date | Type | Sale Price | Title Company |
|---|---|---|---|
| Warranty Deed | $597,000 | -- | |
| Warranty Deed | $360,000 | -- | |
| Special Warranty Deed | $293,605 | -- |
Mortgage History
| Date | Status | Loan Amount | Loan Type |
|---|---|---|---|
| Open | $483,570 | VA | |
| Previous Owner | $316,000 | VA | |
| Previous Owner | $250,000 | VA | |
| Previous Owner | $294,645 | VA |
Property History
| Date | Event | Price | Change | Sq Ft Price |
|---|---|---|---|---|
| 09/04/2024 09/04/24 | Sold | $597,000 | -0.3% | $263 / Sq Ft |
| 06/14/2024 06/14/24 | For Sale | $599,000 | +0.3% | $264 / Sq Ft |
| 06/10/2024 06/10/24 | Off Market | $597,000 | -- | -- |
| 05/30/2024 05/30/24 | For Sale | $599,000 | +66.4% | $264 / Sq Ft |
| 07/24/2017 07/24/17 | Sold | $360,000 | -7.7% | $167 / Sq Ft |
| 06/20/2017 06/20/17 | Pending | -- | -- | -- |
| 02/26/2017 02/26/17 | For Sale | $389,900 | -- | $181 / Sq Ft |
Tax History Compared to Growth
Tax History
| Year | Tax Paid | Tax Assessment Tax Assessment Total Assessment is a certain percentage of the fair market value that is determined by local assessors to be the total taxable value of land and additions on the property. | Land | Improvement |
|---|---|---|---|---|
| 2024 | -- | $14,359 | $2,923 | $11,436 |
| 2023 | $0 | $14,359 | $2,923 | $11,436 |
| 2021 | $0 | $14,359 | $2,923 | $11,436 |
| 2020 | $0 | $14,359 | $2,923 | $11,436 |
| 2019 | $0 | $14,359 | $2,923 | $11,436 |
| 2018 | $0 | $14,113 | $2,125 | $11,988 |
| 2017 | $0 | $11,893 | $2,125 | $9,768 |
| 2016 | $0 | $11,741 | $2,125 | $9,616 |
| 2015 | -- | $11,741 | $2,125 | $9,616 |
| 2014 | -- | $2,125 | $2,125 | $0 |
Agents Affiliated with this Home
-
Kathie Noel

Seller's Agent in 2024
Kathie Noel
Exit Coastal Real Estate Pros
(843) 685-0939
1 in this area
27 Total Sales
-
Scott Beech

Buyer's Agent in 2024
Scott Beech
Beech Realty LLC
(843) 455-1015
40 in this area
115 Total Sales
-
P
Seller's Agent in 2017
Patrick Bashore
Grand Strand Homes & Land
-
Sue Ann Burchett

Seller Co-Listing Agent in 2017
Sue Ann Burchett
Grand Strand Homes & Land
(502) 759-2576
6 in this area
46 Total Sales
-
T
Buyer's Agent in 2017
The O'Brien Team
BHHS Myrtle Beach Real Estate
Map
Source: Coastal Carolinas Association of REALTORS®
MLS Number: 1705670
APN: 44705020022
- 1178 Shire Way
- 1189 Wyatt Ln
- 1286 Culbertson Ave
- 1139 Parish Way
- 765 Berkshire Ave Unit Park Place at Market
- 1741 Parish Way
- 756 Culbertson Ave
- 3922 Spruce Dr Unit 3922
- 841 Maxine Ct Unit 3C
- 841 Maxine Ct Unit 3B
- 841 Maxine Ct Unit 3A
- 861 Maxine Ct Unit 4E
- 861 Maxine Ct Unit 4D
- 861 Maxine Ct Unit 4C
- 861 Maxine Ct Unit 4B
- 861 Maxine Ct Unit 4A
- 801 Maxine Ct Unit 1E
- 801 Maxine Ct Unit 1D
- 801 Maxine Ct Unit 1B
- 801 Maxine Ct Unit 1A
