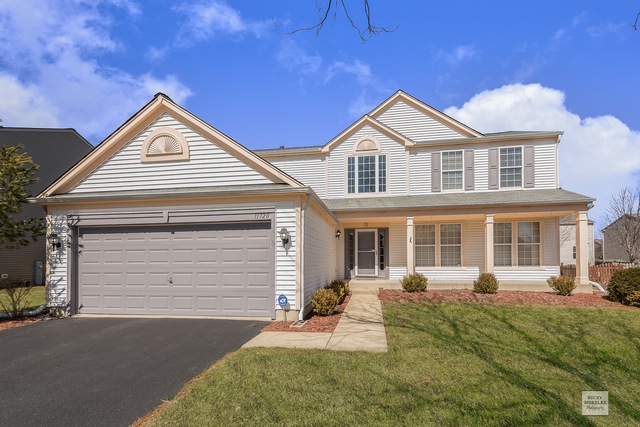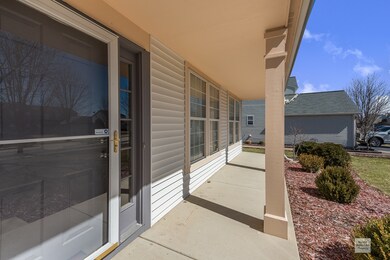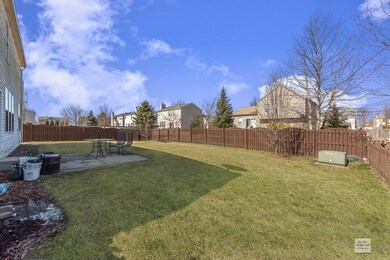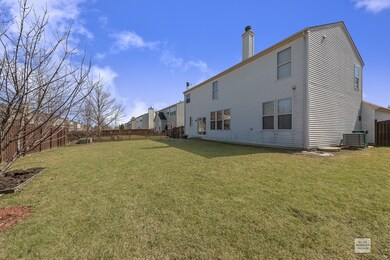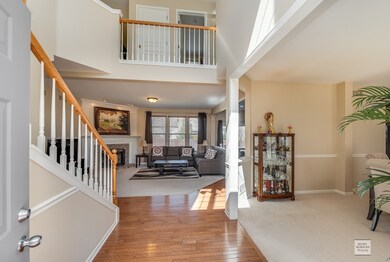
11720 Glenn Cir Unit 4D Plainfield, IL 60585
Highlights
- Vaulted Ceiling
- Traditional Architecture
- Home Office
- Oswego East High School Rated A-
- Wood Flooring
- Walk-In Pantry
About This Home
As of June 2019Beautifully updated and maintained. This open floor plan, immaculate home is ready for you to move in! Island kitchen is loaded with cabinets, eat-in area with sliders out to patio. Formal living room and dining room, family room with beautiful fireplace. Hardwood floors throughout foyer, dinette and kitchen. First floor office/bedroom. Newer light fixtures throughout. Master bedroom has cathedral ceiling & . walk-in closet, private luxury bath, double sinks, soaker tub and separate shower. All other 3 bedrooms are very spacious. Huge unfinished Basement. Great north Plainfield location, close to shops and parks!
Last Agent to Sell the Property
Best U.S. Realty License #471003752 Listed on: 03/27/2019
Home Details
Home Type
- Single Family
Est. Annual Taxes
- $10,993
Year Built
- 2003
HOA Fees
- $28 per month
Parking
- Attached Garage
- Garage ceiling height seven feet or more
- Garage Door Opener
- Driveway
- Parking Included in Price
- Garage Is Owned
Home Design
- Traditional Architecture
- Slab Foundation
- Asphalt Shingled Roof
- Vinyl Siding
Interior Spaces
- Vaulted Ceiling
- Fireplace With Gas Starter
- Home Office
- Wood Flooring
- Unfinished Basement
- Basement Fills Entire Space Under The House
Kitchen
- Breakfast Bar
- Walk-In Pantry
- Oven or Range
- Microwave
- Dishwasher
- Kitchen Island
- Disposal
Bedrooms and Bathrooms
- Walk-In Closet
- Primary Bathroom is a Full Bathroom
- Dual Sinks
- Soaking Tub
- Separate Shower
Laundry
- Laundry on main level
- Dryer
- Washer
Utilities
- Forced Air Heating and Cooling System
- Heating System Uses Gas
Additional Features
- Brick Porch or Patio
- Southern Exposure
Ownership History
Purchase Details
Home Financials for this Owner
Home Financials are based on the most recent Mortgage that was taken out on this home.Purchase Details
Home Financials for this Owner
Home Financials are based on the most recent Mortgage that was taken out on this home.Purchase Details
Purchase Details
Home Financials for this Owner
Home Financials are based on the most recent Mortgage that was taken out on this home.Similar Homes in Plainfield, IL
Home Values in the Area
Average Home Value in this Area
Purchase History
| Date | Type | Sale Price | Title Company |
|---|---|---|---|
| Warranty Deed | $300,000 | Carrington Ttl Partners Llc | |
| Special Warranty Deed | $202,000 | None Available | |
| Deed | -- | None Available | |
| Warranty Deed | $263,000 | -- |
Mortgage History
| Date | Status | Loan Amount | Loan Type |
|---|---|---|---|
| Open | $219,500 | New Conventional | |
| Closed | $220,000 | FHA | |
| Previous Owner | $100,000 | New Conventional | |
| Previous Owner | $252,000 | Balloon | |
| Previous Owner | $63,000 | Stand Alone Second | |
| Previous Owner | $278,350 | Unknown | |
| Previous Owner | $255,095 | Purchase Money Mortgage |
Property History
| Date | Event | Price | Change | Sq Ft Price |
|---|---|---|---|---|
| 06/04/2019 06/04/19 | Sold | $300,000 | 0.0% | $129 / Sq Ft |
| 04/24/2019 04/24/19 | Pending | -- | -- | -- |
| 04/18/2019 04/18/19 | For Sale | $299,900 | 0.0% | $129 / Sq Ft |
| 04/12/2019 04/12/19 | Pending | -- | -- | -- |
| 04/02/2019 04/02/19 | For Sale | $299,900 | 0.0% | $129 / Sq Ft |
| 03/31/2019 03/31/19 | Pending | -- | -- | -- |
| 03/27/2019 03/27/19 | For Sale | $299,900 | +48.5% | $129 / Sq Ft |
| 02/24/2014 02/24/14 | Sold | $202,000 | -1.5% | $87 / Sq Ft |
| 12/24/2013 12/24/13 | Pending | -- | -- | -- |
| 12/14/2013 12/14/13 | Price Changed | $205,000 | -4.4% | $88 / Sq Ft |
| 11/18/2013 11/18/13 | For Sale | $214,500 | -- | $92 / Sq Ft |
Tax History Compared to Growth
Tax History
| Year | Tax Paid | Tax Assessment Tax Assessment Total Assessment is a certain percentage of the fair market value that is determined by local assessors to be the total taxable value of land and additions on the property. | Land | Improvement |
|---|---|---|---|---|
| 2023 | $10,993 | $125,093 | $26,722 | $98,371 |
| 2022 | $9,518 | $108,276 | $25,279 | $82,997 |
| 2021 | $9,447 | $103,120 | $24,075 | $79,045 |
| 2020 | $9,061 | $101,487 | $23,694 | $77,793 |
| 2019 | $8,994 | $98,627 | $23,026 | $75,601 |
| 2018 | $8,970 | $94,426 | $22,519 | $71,907 |
| 2017 | $8,738 | $91,989 | $21,938 | $70,051 |
| 2016 | $8,729 | $90,009 | $21,466 | $68,543 |
| 2015 | $8,600 | $86,547 | $20,640 | $65,907 |
| 2014 | $8,600 | $84,724 | $20,640 | $64,084 |
| 2013 | $8,600 | $84,724 | $20,640 | $64,084 |
Agents Affiliated with this Home
-
Anita Saggar

Seller's Agent in 2019
Anita Saggar
Best U.S. Realty
(630) 430-5955
89 Total Sales
-
Karina Stamper

Buyer's Agent in 2019
Karina Stamper
Baird Warner
(630) 210-1475
78 Total Sales
-
Jeff Mrozek
J
Seller's Agent in 2014
Jeff Mrozek
Crosstown Realtors, Inc.
(708) 889-2923
51 Total Sales
Map
Source: Midwest Real Estate Data (MRED)
MLS Number: MRD10322347
APN: 01-20-412-016
- 11640 Century Cir
- 11616 Century Cir
- 11650 Liberty Ln
- 5327 Bamboo Ln
- 11646 Liberty Ln
- 4128 Callery Rd
- 5124 Christa Dr
- 24723 W Champion Dr
- 70AC W 119th St
- 11954 Winterberry Ln
- 25401 W 119th St
- 24731 Apollo Dr Unit 1
- 0 W 119th St
- 12116 Winterberry Ln
- 25022 Steeple Chase Dr
- 24625 Woodstock Dr
- 12136 Winterberry Ln
- 11900 Winterberry Ln
- 4216 Carpenter Rd
- 25846 W Prairie Hill Ln
