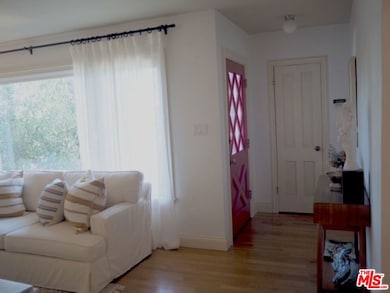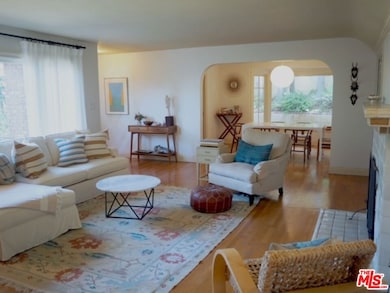11720 Laurelcrest Dr Studio City, CA 91604
Highlights
- Views of Trees
- Viking Appliances
- Wood Flooring
- North Hollywood Senior High School Rated A
- Secluded Lot
- Den
About This Home
Private w relaxing views located on a secluded cul de sac in the highly coveted hills of Studio City. Custom brick work / steps, lovely entertaining patio leads to formal entry, grand living room w gas fireplace, large formal dining room w exceptional windows, wonderful kitchen w granite countertops, Sub-Zero refrigerator / freezer, Viking stove w convection oven and hood, dishwasher, washer / dryer and custom tile. Ample sized primary and secondary bedrooms serviced by beautifully detailed central bath w separate tub and shower, handcrafted tiles and Newport Brass fixtures. Crown / base molding and hardwood floors throughout. Step down third bedroom / den (no closet) w nice half bath and access to rear patio. A truly wonderful home, all bathed in natural light, tucked well away from the city in a beautiful location.
Listing Agent
Berkshire Hathaway HomeServices California Properties License #01039460 Listed on: 11/11/2025

Home Details
Home Type
- Single Family
Est. Annual Taxes
- $4,578
Year Built
- Built in 1953 | Remodeled
Lot Details
- 7,727 Sq Ft Lot
- Lot Dimensions are 60x125
- North Facing Home
- Secluded Lot
- Hillside Location
- Property is zoned LAR1
Parking
- 2 Car Attached Garage
- Public Parking
Property Views
- Trees
- Valley
Home Design
- Additions or Alterations
- Shingle Roof
- Composition Roof
Interior Spaces
- 1,500 Sq Ft Home
- 1-Story Property
- Crown Molding
- Living Room with Fireplace
- Dining Room
- Den
- Laundry in Kitchen
Kitchen
- Convection Oven
- Dishwasher
- Viking Appliances
- Disposal
Flooring
- Wood
- Ceramic Tile
Bedrooms and Bathrooms
- 3 Bedrooms
- Bathtub with Shower
Outdoor Features
- Open Patio
Utilities
- Air Conditioning
- Central Heating
- Cable TV Available
Listing and Financial Details
- Security Deposit $5,625
- $5,625 Move-In Fee
- Tenant pays for cable TV, electricity, gas, interior maint, special, water, trash collection
- Rent includes gardener
- 12 Month Lease Term
- Assessor Parcel Number 2377-004-011
Community Details
Overview
- Hammond & Hammond Association
- Built by PRIME STUDIO CITY SOUTH
Pet Policy
- Pets Allowed
Map
Source: The MLS
MLS Number: 25613295
APN: 2377-004-011
- 3622 Roberts View Place
- 3670 Buena Park Dr
- 11600 Amanda Dr
- 11818 Laurel Hills Rd
- 11531 Amanda Dr
- 3631 Buena Park Dr
- 3838 Buena Park Dr
- 11725 Laurelwood Dr
- 11580 Sunshine Terrace
- 11587 Sunshine Terrace
- 11698 Picturesque Dr
- 11579 Sunshine Terrace
- 3536 Laurel Canyon Blvd
- 3544 Laurel Canyon Blvd
- 11689 Picturesque Dr
- 11729 Laurelwood Dr
- 11472 Laurelcrest Dr
- 11771 Laurelwood Dr
- 11543 Sunshine Terrace
- 3501 Laurel Canyon Blvd
- 3630 Roberts View Place
- 11764 Laurelcrest Dr
- 11574 Sunshine Terrace
- 11836 Laurelwood Dr
- 11815 Laurelwood Dr Unit 17
- 11815 Laurelwood Dr Unit 8
- 12030 Ryngler Rd
- 11851 Laurelwood Dr Unit 102
- 11851 Laurelwood Dr Unit 112
- 11349 Canton Dr
- 3326 Fryman Rd
- 12030 Viewcrest Rd
- 3782 Berry Dr
- 3254 Oakdell Rd
- 3546 Berry Dr
- 11502 Dona Teresa Dr
- 3540 Berry Dr
- 11940 Laurelwood Dr
- 3930 Laurel Canyon Blvd
- 3748 Berry Dr






