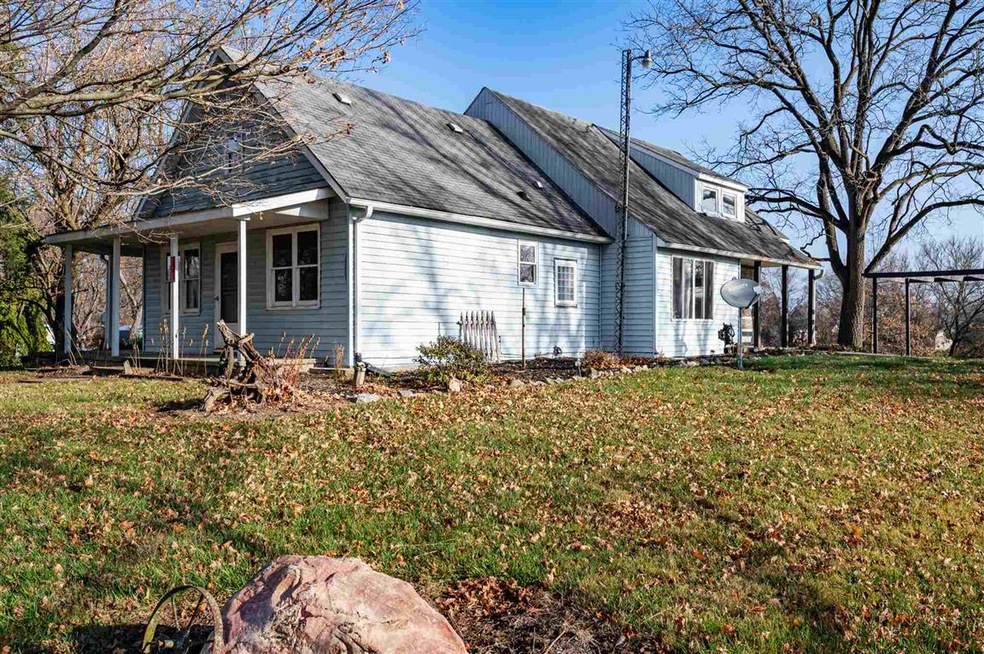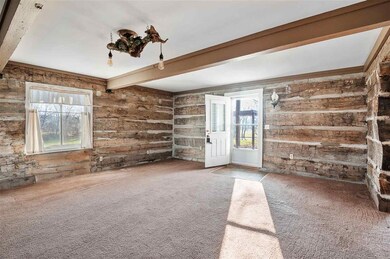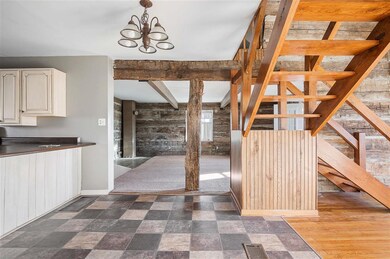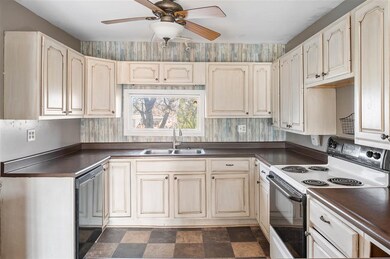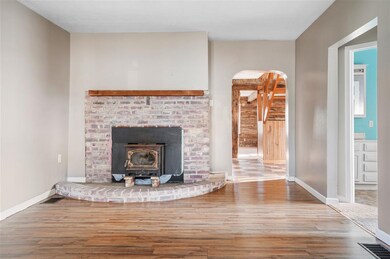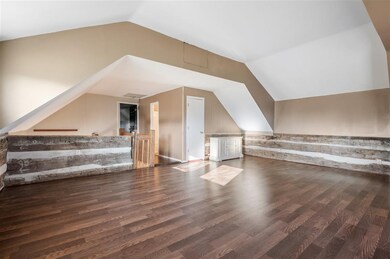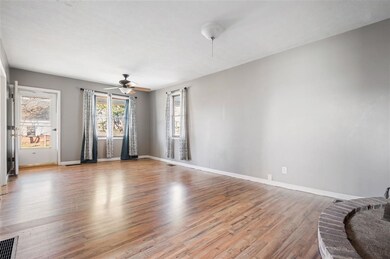
11720 S County Road 396 E Muncie, IN 47302
Highlights
- Traditional Architecture
- Great Room
- Double Pane Windows
- Selma Elementary School Rated A-
- Eat-In Kitchen
- Walk-In Closet
About This Home
As of July 2025Amazing opportunity to own this one of a kind partial log cabin 3 bedroom/2 bathroom home in the Selma School district on 2.4 acres.! Charm and character flow throughout this home within the log framed walls. The master bedroom offers a balcony to enjoy morning sunrises on and views of the rolling grounds that surround the property. Plenty of storage, eat in kitchen, two living rooms, outside storage shed, huge laundry/utility room, covered front porch, high efficiency furnace, appliances that stay and many more amenities. This home is priced to sell and with a little TLC you will have built in equity in no time. Come see this charming home in person. You will be glad you did!
Home Details
Home Type
- Single Family
Est. Annual Taxes
- $1,455
Year Built
- Built in 1885
Lot Details
- 2.4 Acre Lot
- Lot Dimensions are 132x264
- Rural Setting
- Irregular Lot
Parking
- Gravel Driveway
Home Design
- Traditional Architecture
- Log Cabin
- Poured Concrete
- Shingle Roof
- Asphalt Roof
- Log Siding
- Vinyl Construction Material
Interior Spaces
- 2-Story Property
- Ceiling Fan
- Double Pane Windows
- Great Room
- Partially Finished Basement
Kitchen
- Eat-In Kitchen
- Electric Oven or Range
- Laminate Countertops
Flooring
- Carpet
- Tile
Bedrooms and Bathrooms
- 3 Bedrooms
- Walk-In Closet
- Separate Shower
Laundry
- Laundry on main level
- Washer Hookup
Schools
- Selma Elementary And Middle School
- Wapahani High School
Utilities
- Forced Air Heating System
- High-Efficiency Furnace
- Heating System Uses Gas
- Private Company Owned Well
- Well
- Septic System
Listing and Financial Details
- Assessor Parcel Number 18-16-19-278-003.000-020
Ownership History
Purchase Details
Home Financials for this Owner
Home Financials are based on the most recent Mortgage that was taken out on this home.Similar Homes in Muncie, IN
Home Values in the Area
Average Home Value in this Area
Purchase History
| Date | Type | Sale Price | Title Company |
|---|---|---|---|
| Warranty Deed | -- | Trademark Title |
Mortgage History
| Date | Status | Loan Amount | Loan Type |
|---|---|---|---|
| Open | $129,100 | New Conventional | |
| Previous Owner | $10,000 | Credit Line Revolving |
Property History
| Date | Event | Price | Change | Sq Ft Price |
|---|---|---|---|---|
| 07/11/2025 07/11/25 | Sold | $249,900 | +2.0% | $94 / Sq Ft |
| 06/14/2025 06/14/25 | Pending | -- | -- | -- |
| 06/13/2025 06/13/25 | Price Changed | $244,900 | -3.9% | $92 / Sq Ft |
| 06/03/2025 06/03/25 | Price Changed | $254,900 | -3.8% | $96 / Sq Ft |
| 05/26/2025 05/26/25 | For Sale | $264,900 | +94.9% | $100 / Sq Ft |
| 01/15/2021 01/15/21 | Sold | $135,900 | -2.9% | $51 / Sq Ft |
| 12/11/2020 12/11/20 | Pending | -- | -- | -- |
| 12/07/2020 12/07/20 | Price Changed | $139,900 | -6.7% | $53 / Sq Ft |
| 11/28/2020 11/28/20 | For Sale | $150,000 | 0.0% | $57 / Sq Ft |
| 11/15/2020 11/15/20 | Pending | -- | -- | -- |
| 11/13/2020 11/13/20 | For Sale | $150,000 | -- | $57 / Sq Ft |
Tax History Compared to Growth
Tax History
| Year | Tax Paid | Tax Assessment Tax Assessment Total Assessment is a certain percentage of the fair market value that is determined by local assessors to be the total taxable value of land and additions on the property. | Land | Improvement |
|---|---|---|---|---|
| 2024 | $649 | $112,000 | $34,300 | $77,700 |
| 2023 | $635 | $112,000 | $34,300 | $77,700 |
| 2022 | $673 | $112,900 | $34,300 | $78,600 |
| 2021 | $370 | $79,400 | $25,700 | $53,700 |
| 2020 | $1,504 | $79,400 | $25,700 | $53,700 |
| 2019 | $1,453 | $79,400 | $25,700 | $53,700 |
| 2018 | $1,406 | $79,400 | $25,700 | $53,700 |
| 2017 | $1,590 | $90,700 | $22,300 | $68,400 |
| 2016 | $1,595 | $90,700 | $22,300 | $68,400 |
| 2014 | $1,623 | $89,300 | $22,300 | $67,000 |
| 2013 | -- | $88,600 | $22,300 | $66,300 |
Agents Affiliated with this Home
-
Morgan Orr
M
Seller's Agent in 2025
Morgan Orr
The Brokerage Company of Indiana
(765) 546-1188
12 Total Sales
-
Austin Rich

Seller's Agent in 2021
Austin Rich
NextHome Elite Real Estate
(765) 749-4546
254 Total Sales
-
Diana Martin
D
Buyer's Agent in 2021
Diana Martin
NonMember MEIAR
(765) 747-7197
3,867 Total Sales
Map
Source: Indiana Regional MLS
MLS Number: 202045759
APN: 18-16-19-278-003.000-020
- 0 N Buck Creek Pike Unit 21154890
- 0 N Buck Creek Pike Unit 21154889
- 2797 E County Line Rd N
- 0000 N Buck Creek Pike
- 9100 S Us Highway 35
- 8201 S Burlington Dr
- 6445 E Us Highway 35
- 1400 E County Road 775 S
- 2260 E County Road 800 N
- 10221 E County Road 450 S
- 9029 N State Road 3
- 5707 S Burlington Dr
- 5720 S Burlington Dr
- 6902 N County Road 175 E
- 000 N County Road 100 E
- 520 E County Road 500 S
- 6900 S Primrose Pkwy
- 0 S State Road 35 Hwy Unit 202522213
- 4610 S Burlington Dr
- 0 S Burlington Unit 22852763
