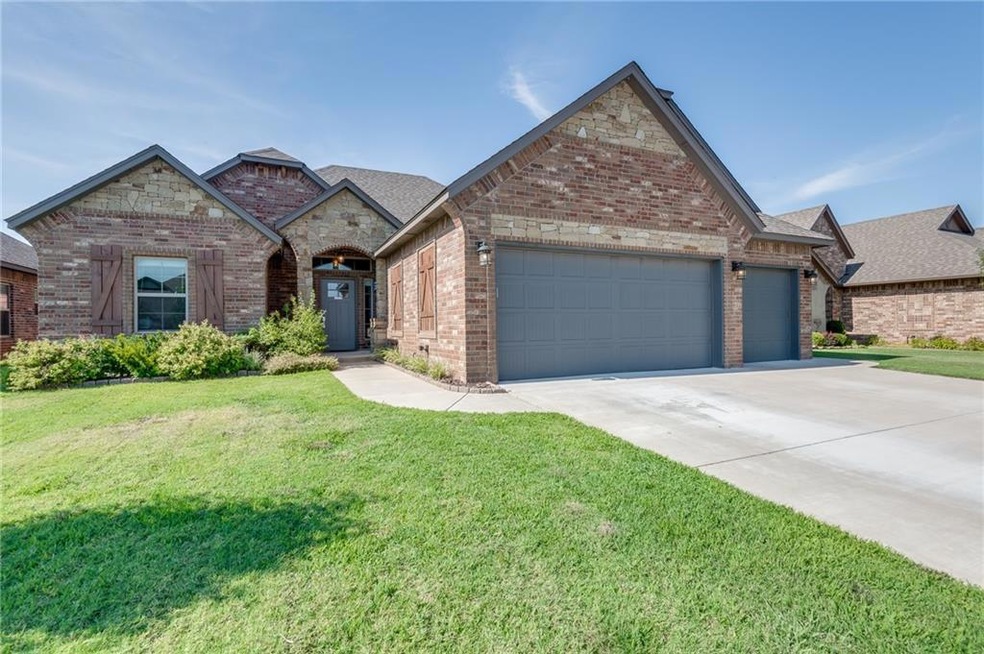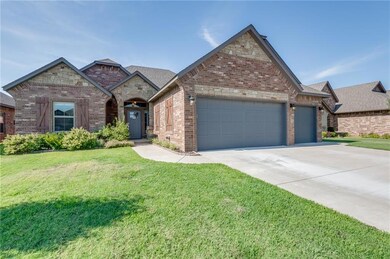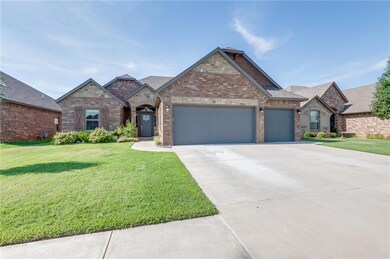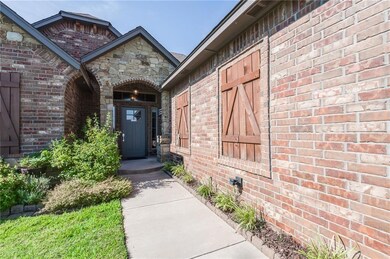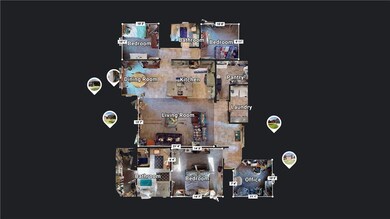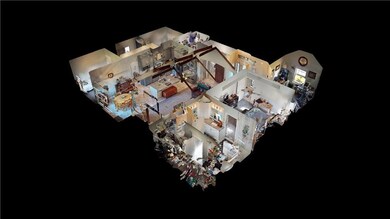
11720 SW 25th Ct Yukon, OK 73099
Mustang Creek NeighborhoodEstimated Value: $309,000 - $336,000
Highlights
- Traditional Architecture
- Covered patio or porch
- Interior Lot
- Meadow Brook Intermediate School Rated A-
- 3 Car Attached Garage
- Double Pane Windows
About This Home
As of August 2022This well-taken care of home is waiting for you to make it yours, built-in 2017 it has a large vaulted ceiling in the living room with Faux wood beams, an open floor plan with granite counters and arabesque tile backsplash, stainless steel appliances, super large pantry, barn door on laundry room with mud bench Washer and dryer can stay. The 4th bedroom is being used as an office but does have a closet and window and could easily be used for the extra bedroom. Large Master Bedroom with large en-suite jetted tub walk-in shower large closet, and double vanities. Two well-sized spare bedrooms and a full bath in between but not jack and jill. 3-car garage with built-in storage shelves. The backyard comes with plastic storage shed, weeping willow, peach tree, and raised garden beds for future gardening. There are also grape vines growing around the covered patio for extra shade and privacy. This Yukon address has Mustang schools. Community pool and playground Close to turnpike and shopping.
Home Details
Home Type
- Single Family
Est. Annual Taxes
- $3,923
Year Built
- Built in 2017
Lot Details
- 7,148 Sq Ft Lot
- North Facing Home
- Wood Fence
- Interior Lot
- Sprinkler System
HOA Fees
- $21 Monthly HOA Fees
Parking
- 3 Car Attached Garage
- Garage Door Opener
- Driveway
Home Design
- Traditional Architecture
- Brick Exterior Construction
- Slab Foundation
- Composition Roof
Interior Spaces
- 1,831 Sq Ft Home
- 1-Story Property
- Ceiling Fan
- Metal Fireplace
- Double Pane Windows
- Laundry Room
Kitchen
- Electric Oven
- Gas Range
- Free-Standing Range
- Microwave
- Dishwasher
- Disposal
Flooring
- Carpet
- Tile
Bedrooms and Bathrooms
- 3 Bedrooms
- 2 Full Bathrooms
Home Security
- Home Security System
- Fire and Smoke Detector
Outdoor Features
- Covered patio or porch
- Outbuilding
Schools
- Mustang Trails Elementary School
- Meadow Brook Intermediate School
- Mustang High School
Utilities
- Central Heating and Cooling System
Community Details
- Association fees include greenbelt, maintenance common areas, pool
- Mandatory home owners association
Listing and Financial Details
- Legal Lot and Block 35 / 35
Ownership History
Purchase Details
Purchase Details
Home Financials for this Owner
Home Financials are based on the most recent Mortgage that was taken out on this home.Purchase Details
Home Financials for this Owner
Home Financials are based on the most recent Mortgage that was taken out on this home.Purchase Details
Home Financials for this Owner
Home Financials are based on the most recent Mortgage that was taken out on this home.Purchase Details
Home Financials for this Owner
Home Financials are based on the most recent Mortgage that was taken out on this home.Similar Homes in Yukon, OK
Home Values in the Area
Average Home Value in this Area
Purchase History
| Date | Buyer | Sale Price | Title Company |
|---|---|---|---|
| Michael And Vicki Blevins Living Trust | -- | None Listed On Document | |
| Blevins Vicki L | $295,000 | First American Title | |
| Brenneis Shawn M | $298,000 | Old Republic Title | |
| Gutierrez Zachary P | $230,000 | American Eagle Title Group | |
| Monticello Signature Homes Llc | $38,000 | American Eagle Title Group |
Mortgage History
| Date | Status | Borrower | Loan Amount |
|---|---|---|---|
| Previous Owner | Blevins Vicki L | $234,900 | |
| Previous Owner | Brenneis Shawn M | $283,005 | |
| Previous Owner | Gutierrez Zachary P | $225,834 | |
| Previous Owner | Monticello Signature Homes Llc | $184,800 |
Property History
| Date | Event | Price | Change | Sq Ft Price |
|---|---|---|---|---|
| 08/22/2022 08/22/22 | Sold | $294,900 | 0.0% | $161 / Sq Ft |
| 07/28/2022 07/28/22 | Pending | -- | -- | -- |
| 07/25/2022 07/25/22 | Price Changed | $294,900 | -1.7% | $161 / Sq Ft |
| 07/17/2022 07/17/22 | For Sale | $299,900 | -- | $164 / Sq Ft |
Tax History Compared to Growth
Tax History
| Year | Tax Paid | Tax Assessment Tax Assessment Total Assessment is a certain percentage of the fair market value that is determined by local assessors to be the total taxable value of land and additions on the property. | Land | Improvement |
|---|---|---|---|---|
| 2024 | $3,923 | $36,718 | $4,080 | $32,638 |
| 2023 | $3,923 | $35,649 | $4,080 | $31,569 |
| 2022 | $3,060 | $27,619 | $4,080 | $23,539 |
| 2021 | $2,956 | $26,815 | $4,080 | $22,735 |
| 2020 | $2,896 | $26,034 | $4,080 | $21,954 |
| 2019 | $2,893 | $26,034 | $4,080 | $21,954 |
| 2018 | $60 | $513 | $513 | $0 |
| 2017 | $60 | $513 | $513 | $0 |
| 2016 | $59 | $513 | $513 | $0 |
Agents Affiliated with this Home
-
Tom Hall

Seller's Agent in 2022
Tom Hall
Keller Williams Realty Elite
(405) 209-9612
3 in this area
253 Total Sales
-
Erica Dufour
E
Buyer's Agent in 2022
Erica Dufour
Coldwell Banker Select
(405) 833-6768
1 in this area
75 Total Sales
Map
Source: MLSOK
MLS Number: 1020242
APN: 090129963
- 11729 SW 26th Ct
- 11729 SW 24th Terrace
- 2824 Campfire Dr
- 11512 SW 25th Terrace
- 11857 SW 26th Terrace
- 2904 Campfire Dr
- 2901 Campfire Dr
- 2909 Campfire Dr
- 2913 Firelfy Dr
- 2908 Campfire Dr
- 11436 SW 25th St
- 2913 Campfire Dr
- 2921 Firefly Dr
- 11436 SW 25th Terrace
- 2925 Firefly Dr
- 2916 Campfire Dr
- 2917 Campfire Dr
- 2312 Wayne Cutt Ave
- 2921 Campfire Dr
- 2920 Campfire Dr
- 11720 SW 25th Ct
- 11724 SW 25th Ct
- 11716 SW 25th Ct
- 0 SW 25th Tract A Ct
- 11712 SW 25th Ct
- 11728 SW 25th Ct
- 11717 SW 26th Ct
- 11709 SW 26th Ct
- 11721 SW 26th Ct
- 11721 SW 25th Ct
- 11708 SW 25th Ct
- 11732 SW 25th Ct
- 11717 SW 25th Ct
- 11725 SW 26th Ct
- 11733 SW 25th Ct
- 11733 SW 25th Ct
- 11713 SW 25th Ct Unit A
- 0 SW 25th Ct Unit A 895395
- 0 SW 25th Ct Unit B 895398
- 0 SW 25th Ct Unit B
