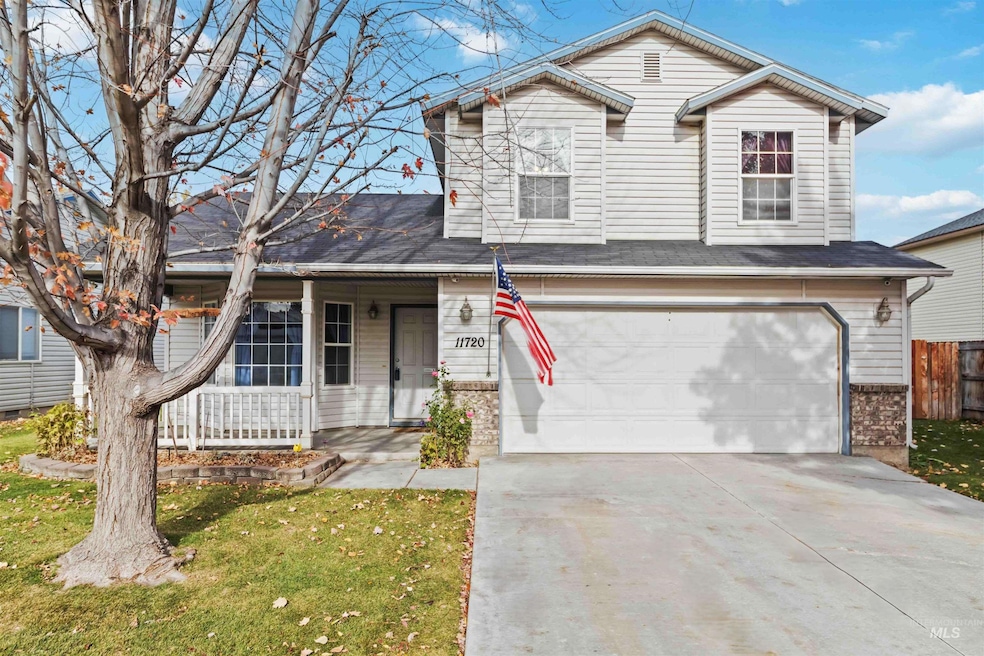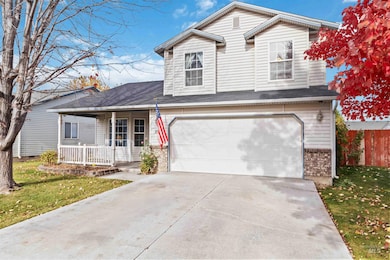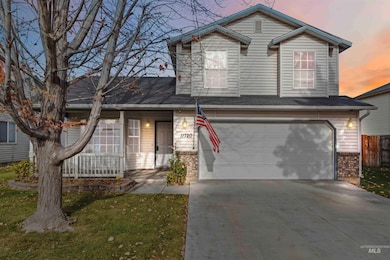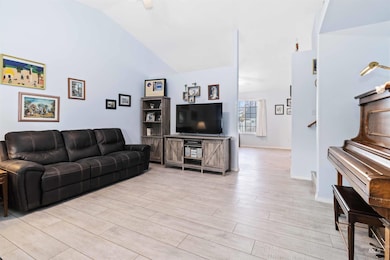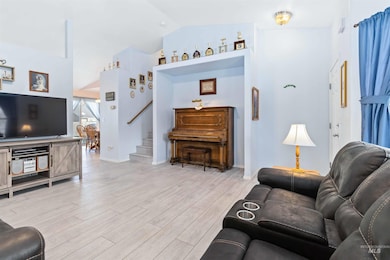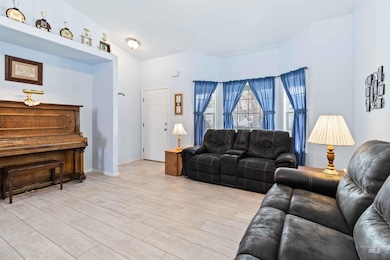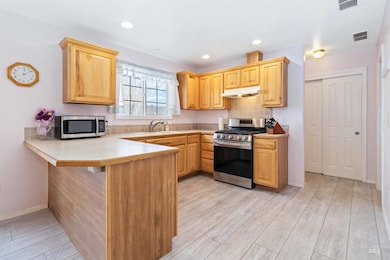Estimated payment $2,457/month
Highlights
- Vaulted Ceiling
- Walk-In Closet
- Tankless Water Heater
- 2 Car Attached Garage
- Breakfast Bar
- En-Suite Primary Bedroom
About This Home
Welcome home! This wonderful home offers comfort, style, and functionality throughout. Step inside to a living room with bayed window and wall inset for your TV and entertainment center and just past that a spacious great room perfect for entertaining or relaxing with family. The large kitchen features plenty of counter and cabinet space, a convenient pantry, and dining area with lots of natural light throughout. Retreat to the spacious primary bedroom with a vaulted ceiling and a serene atmosphere for unwinding. Modern upgrades include a newer HVAC system (2022), tankless hot water heater (2023), and durable vinyl planking on the main floor (2021). Enjoy added convenience with a central vacuum system throughout the home. Outside, the large backyard is perfect for gatherings featuring oversized concrete patio, a custom firepit area, 8x16 shed, and potential RV parking along the side of the garage. This home blends comfort, updates, and space—ready for you to move in and make it your own!
Listing Agent
Coldwell Banker Tomlinson Brokerage Phone: 208-336-3393 Listed on: 11/10/2025

Home Details
Home Type
- Single Family
Est. Annual Taxes
- $2,927
Year Built
- Built in 2003
Lot Details
- 6,534 Sq Ft Lot
- Property is Fully Fenced
- Wood Fence
- Sprinkler System
HOA Fees
- $30 Monthly HOA Fees
Parking
- 2 Car Attached Garage
- Driveway
- Open Parking
Home Design
- Frame Construction
- Composition Roof
- Vinyl Siding
Interior Spaces
- 1,648 Sq Ft Home
- 2-Story Property
- Vaulted Ceiling
- Family Room
- Vinyl Plank Flooring
- Basement
- Crawl Space
Kitchen
- Breakfast Bar
- Gas Oven
- Gas Range
- Microwave
- Dishwasher
- Disposal
Bedrooms and Bathrooms
- 3 Bedrooms
- En-Suite Primary Bedroom
- Walk-In Closet
- 3 Bathrooms
Outdoor Features
- Outdoor Storage
Schools
- Lakevue Elementary School
- Sage Valley Middle School
- Vallivue High School
Utilities
- Forced Air Heating and Cooling System
- Heating System Uses Natural Gas
- Tankless Water Heater
- Gas Water Heater
- Water Softener is Owned
- Cable TV Available
Listing and Financial Details
- Assessor Parcel Number R3096319900
Map
Home Values in the Area
Average Home Value in this Area
Tax History
| Year | Tax Paid | Tax Assessment Tax Assessment Total Assessment is a certain percentage of the fair market value that is determined by local assessors to be the total taxable value of land and additions on the property. | Land | Improvement |
|---|---|---|---|---|
| 2025 | $1,587 | $352,650 | $87,650 | $265,000 |
| 2024 | $1,587 | $343,200 | $75,500 | $267,700 |
| 2023 | $1,332 | $316,300 | $82,000 | $234,300 |
| 2022 | $2,795 | $336,700 | $93,300 | $243,400 |
| 2021 | $1,752 | $262,900 | $64,000 | $198,900 |
| 2020 | $1,588 | $214,000 | $46,500 | $167,500 |
| 2019 | $1,591 | $190,200 | $40,500 | $149,700 |
| 2018 | $1,559 | $0 | $0 | $0 |
| 2017 | $1,451 | $0 | $0 | $0 |
| 2016 | $1,318 | $0 | $0 | $0 |
| 2015 | $1,270 | $0 | $0 | $0 |
| 2014 | $1,305 | $123,800 | $20,000 | $103,800 |
Property History
| Date | Event | Price | List to Sale | Price per Sq Ft |
|---|---|---|---|---|
| 11/10/2025 11/10/25 | For Sale | $415,000 | -- | $252 / Sq Ft |
Purchase History
| Date | Type | Sale Price | Title Company |
|---|---|---|---|
| Warranty Deed | -- | Pioneer Title Company | |
| Warranty Deed | -- | -- |
Mortgage History
| Date | Status | Loan Amount | Loan Type |
|---|---|---|---|
| Open | $150,500 | Purchase Money Mortgage | |
| Previous Owner | $14,600 | Credit Line Revolving | |
| Previous Owner | $116,800 | Fannie Mae Freddie Mac |
Source: Intermountain MLS
MLS Number: 98967144
APN: 3096319900
- 11680 W Trinity Ave
- 11577 W Mount Hood Ave
- 11731 W Bachelor Ct
- 11950 W Crested Butte Ct
- 11959 W Blueberry Ave
- 11810 Jerry Lee Ln
- 11041 Moss Ln
- 11982 Bonnie Ln
- 15828 N Freestone Way
- Birch Plan at Sunnyvale
- Crestwood Plan at Sunnyvale
- Agate Plan at Sunnyvale
- Topaz Plan at Sunnyvale
- Jade Plan at Sunnyvale
- Alturas Plan at Sunnyvale
- Yosemite Plan at Sunnyvale
- Cypress Plan at Sunnyvale
- Spruce Plan at Sunnyvale
- Brooke Plan at Sunnyvale
- Amethyst Plan at Sunnyvale
- 12086 W Greenstone St
- 12141 W Greenstone St
- 2519 N Middleton Rd Unit ID1250625P
- 15680 N Draycot Ln
- 2410 W Orchard Ave
- 401 Canyon Village Ln
- 117 Abraham Way
- 12665 Lignite Dr
- 2052 W Bella Ln Unit ID1308957P
- 12930 Hayes St
- 10201 Cherry Ln
- 4107 Laster Ln
- 15335 Stovall Ave
- 16080 N Merchant Way
- 13671 Pensacola St Unit ID1250623P
- 10390 Crystal Ridge Dr Unit ID1250621P
- 17050 N Ardmore Rd
- 2707 Colfax Dr
- 450 W Orchard Ave
- 337-341 W Orchard Ave
