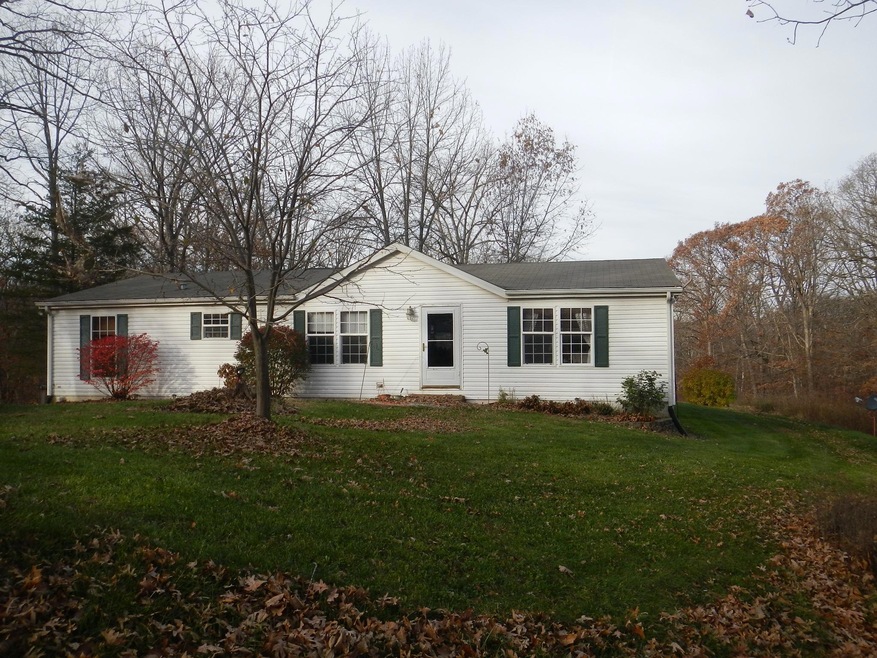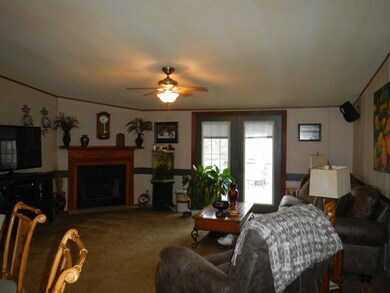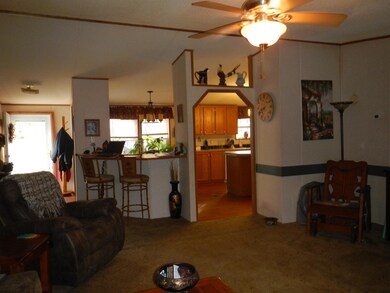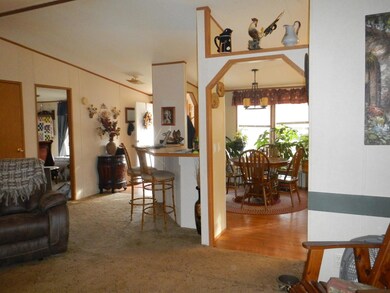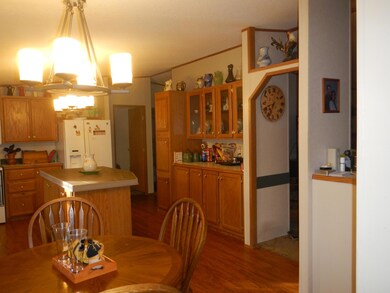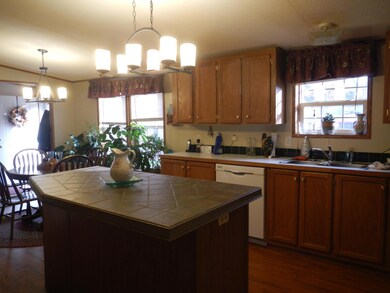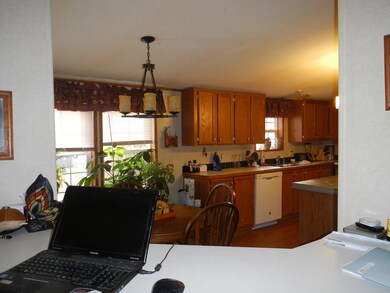
11721 N Silver Fork Hill Rd Columbia, MO 65202
Highlights
- Deck
- Partially Wooded Lot
- No HOA
- Ranch Style House
- Hydromassage or Jetted Bathtub
- First Floor Utility Room
About This Home
As of September 2020Split bedroom, open floor plan with wood burning fireplace in living room, island in kitchen and additional office nook area. Master bedroom w/large walk-in closet, tub, separate shower & dual vanities. Almost 7 acres of privacy. Buyer to verify all data.
Last Agent to Sell the Property
Weichert, Realtors - First Tier License #1999028304 Listed on: 11/11/2014

Last Buyer's Agent
Angie Enochs
Iron Gate Real Estate
Property Details
Home Type
- Manufactured Home
Est. Annual Taxes
- $501
Year Built
- Built in 2002
Lot Details
- 6.93 Acre Lot
- South Facing Home
- Lot Has A Rolling Slope
- Partially Wooded Lot
Home Design
- Ranch Style House
- Block Foundation
- Composition Roof
- Vinyl Construction Material
Interior Spaces
- 1,560 Sq Ft Home
- Ceiling Fan
- Paddle Fans
- Skylights
- Wood Burning Fireplace
- Screen For Fireplace
- Vinyl Clad Windows
- Living Room with Fireplace
- Combination Kitchen and Dining Room
- First Floor Utility Room
- Utility Room
- Crawl Space
- Storm Doors
Kitchen
- Electric Range
- Microwave
- Dishwasher
- Kitchen Island
- Laminate Countertops
Flooring
- Carpet
- Tile
- Vinyl
Bedrooms and Bathrooms
- 3 Bedrooms
- Split Bedroom Floorplan
- Walk-In Closet
- 2 Full Bathrooms
- Hydromassage or Jetted Bathtub
- Bathtub with Shower
- Shower Only
Laundry
- Laundry on main level
- Washer and Dryer Hookup
Parking
- No Garage
- Dirt Driveway
Outdoor Features
- Deck
- Storage Shed
Schools
- Harrisburg Elementary And Middle School
- Harrisburg High School
Utilities
- Forced Air Heating and Cooling System
- Municipal Utilities District Water
- Lagoon System
Community Details
- No Home Owners Association
- Built by Fleetwood
- Columbia Subdivision
Listing and Financial Details
- Assessor Parcel Number 0680028020010001
Similar Home in Columbia, MO
Home Values in the Area
Average Home Value in this Area
Property History
| Date | Event | Price | Change | Sq Ft Price |
|---|---|---|---|---|
| 09/25/2020 09/25/20 | Sold | -- | -- | -- |
| 08/17/2020 08/17/20 | Pending | -- | -- | -- |
| 06/20/2020 06/20/20 | For Sale | $162,000 | +35.1% | $104 / Sq Ft |
| 03/23/2015 03/23/15 | Sold | -- | -- | -- |
| 01/30/2015 01/30/15 | Pending | -- | -- | -- |
| 11/11/2014 11/11/14 | For Sale | $119,900 | -- | $77 / Sq Ft |
Tax History Compared to Growth
Agents Affiliated with this Home
-
Angie Enochs

Seller's Agent in 2020
Angie Enochs
RE/MAX
(573) 999-5633
103 Total Sales
-
M
Buyer's Agent in 2020
Matt Chapin
House of Brokers Realty, Inc.
-
Marshelle Clark
M
Seller's Agent in 2015
Marshelle Clark
Weichert, Realtors - First Tier
(573) 268-0157
243 Total Sales
-
Susan Myers, PC
S
Seller Co-Listing Agent in 2015
Susan Myers, PC
Weichert, Realtors - First Tier
(573) 256-8601
148 Total Sales
Map
Source: Columbia Board of REALTORS®
MLS Number: 354464
- 0 N Dripping Unit 420764
- 11695 N Lewis Ln
- 12390 N Highway Yy
- 1700 W Dodd Rd
- 11125 N Highway Vv
- 11641 N Old Highway 63
- 6812 W Gallup Ln
- 8605 N Cedar Ct
- 5700 W Wilhite Rd
- 6100 W Highway 124
- 450 W Botner Rd
- 13100 N Bethlehem Rd
- 13120 Bethlehem Rd
- 0 N Oak Grove School Rd
- 201 W 124
- 0 Tract 1 Hwy 124 Unit 422581
- 10.61 Tract 3 N Hwy Nn
- 15801 N Highway Nn
- 0 N Evert School Rd
- 12.96 AC
