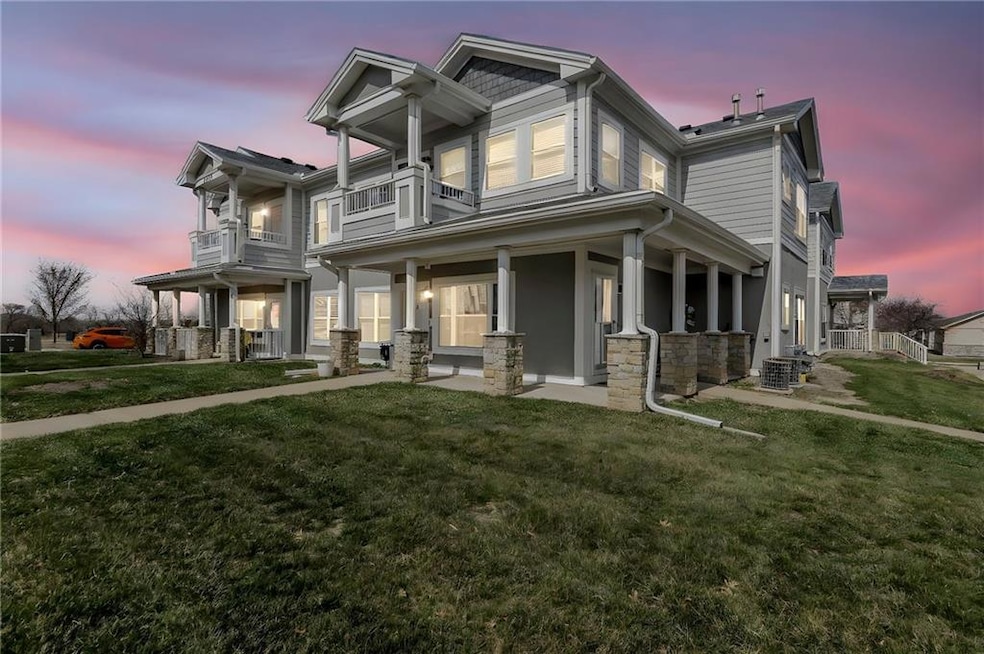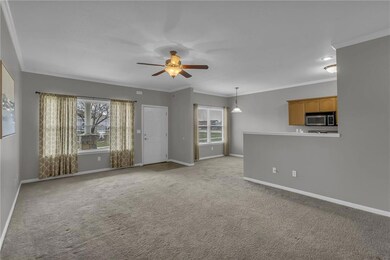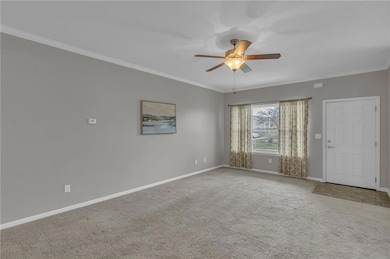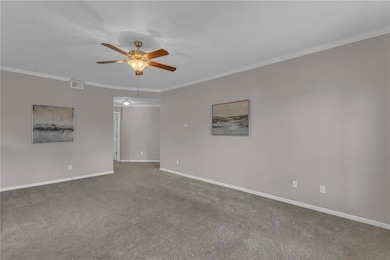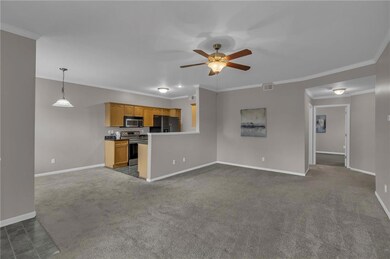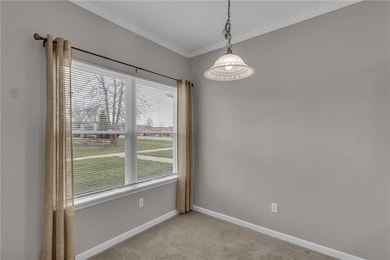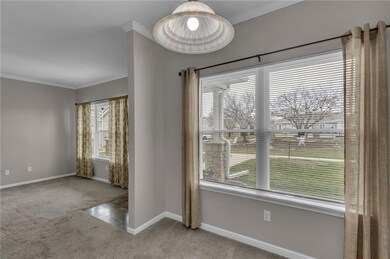
11721 S Roundtree St Unit 101 Olathe, KS 66061
Highlights
- Clubhouse
- Ranch Style House
- Community Pool
- Millbrooke Elementary Rated A-
- Main Floor Primary Bedroom
- Home Office
About This Home
As of April 2025Discover effortless living in this nearly new ranch-style condo nestled in the sought-after Villages at Sunnybrook. This maintenance-provided home offers a welcoming open-concept design, where the spacious living room, adorned with plush carpeting and drapes, flows seamlessly into the breakfast area and galley-style kitchen. A decorative ledge opening connects the kitchen to the living space, enhancing the home's airy feel. The kitchen is equipped with sleek black appliances, including a black stainless steel side-by-side refrigerator, a built-in black microwave, a black dishwasher, and a newer garbage disposal. The washer and dryer are conveniently included and located in the hallway laundry area for added ease. The hall bath features elegant tile flooring, a tiled tub/shower combination, and a solid surface sink atop a stylish furniture-style vanity. The expansive primary bedroom is a serene retreat with soft carpeting and an attached den with French doors, perfect as a home office or a non-conforming second bedroom. The private owner’s suite boasts a spacious walk-in closet and a well-appointed bath with tile flooring and a tub/shower combination. Additional updates include a newer roof, windows, and interior paint. Completing this exceptional home is a detached single-car garage with an opener, keypad, and attic pull-down storage area, plus an additional parking spot. Enjoy a low-maintenance lifestyle with HOA dues covering water, exterior maintenance, access to the community pool, and a clubhouse. Comfort and convenience await in this inviting condo!
Last Agent to Sell the Property
Keller Williams Realty Partner Brokerage Phone: 913-484-3009 License #SP00036355

Co-Listed By
Keller Williams Realty Partner Brokerage Phone: 913-484-3009 License #SP00229407
Property Details
Home Type
- Condominium
Est. Annual Taxes
- $2,281
Year Built
- Built in 2003
Lot Details
- Level Lot
- Zero Lot Line
HOA Fees
- $500 Monthly HOA Fees
Parking
- 1 Car Detached Garage
- Shared Driveway
- Off-Street Parking
Home Design
- Ranch Style House
- Traditional Architecture
- Slab Foundation
- Frame Construction
- Composition Roof
- Stone Trim
Interior Spaces
- 1,178 Sq Ft Home
- Ceiling Fan
- Living Room
- Home Office
Kitchen
- Breakfast Room
- Built-In Electric Oven
- Dishwasher
- Stainless Steel Appliances
Flooring
- Carpet
- Ceramic Tile
Bedrooms and Bathrooms
- 1 Primary Bedroom on Main
- Walk-In Closet
- 2 Full Bathrooms
- Bathtub with Shower
Laundry
- Laundry Room
- Laundry on main level
- Washer
Schools
- Millbrooke Elementary School
- Olathe Northwest High School
Additional Features
- Porch
- City Lot
- Forced Air Heating and Cooling System
Listing and Financial Details
- Assessor Parcel Number DP73880000-0U2B
- $0 special tax assessment
Community Details
Overview
- Association fees include building maint, lawn service, insurance, snow removal, trash, water
- Sunnybrook Association
- The Village At Sunnybrook Subdivision
Amenities
- Clubhouse
Recreation
- Community Pool
Map
Home Values in the Area
Average Home Value in this Area
Property History
| Date | Event | Price | Change | Sq Ft Price |
|---|---|---|---|---|
| 04/24/2025 04/24/25 | Sold | -- | -- | -- |
| 03/19/2025 03/19/25 | Pending | -- | -- | -- |
| 03/18/2025 03/18/25 | For Sale | $220,000 | -- | $187 / Sq Ft |
Similar Home in Olathe, KS
Source: Heartland MLS
MLS Number: 2535633
- 22122 W 116th Terrace
- 22110 W 116th Terrace
- 22146 W 116th Terrace
- 22114 W 116th Terrace
- 22118 W 116th Terrace
- 22154 W 116th Terrace
- 22150 W 116th Terrace
- 21725 W 116th Place
- 21723 W 116th Place
- 21734 W 116th Terrace
- 11598 S Millridge St
- 21720 W 116th Terrace
- 21718 W 116th Terrace
- 21706 W 116th Terrace
- 21704 W 116th Terrace
- 11515 S Olathe View Rd
- 11513 S Olathe View Rd
- 11484 S Roundtree St
- 11463 S Aurora St
- 11495 S Montclaire Dr
