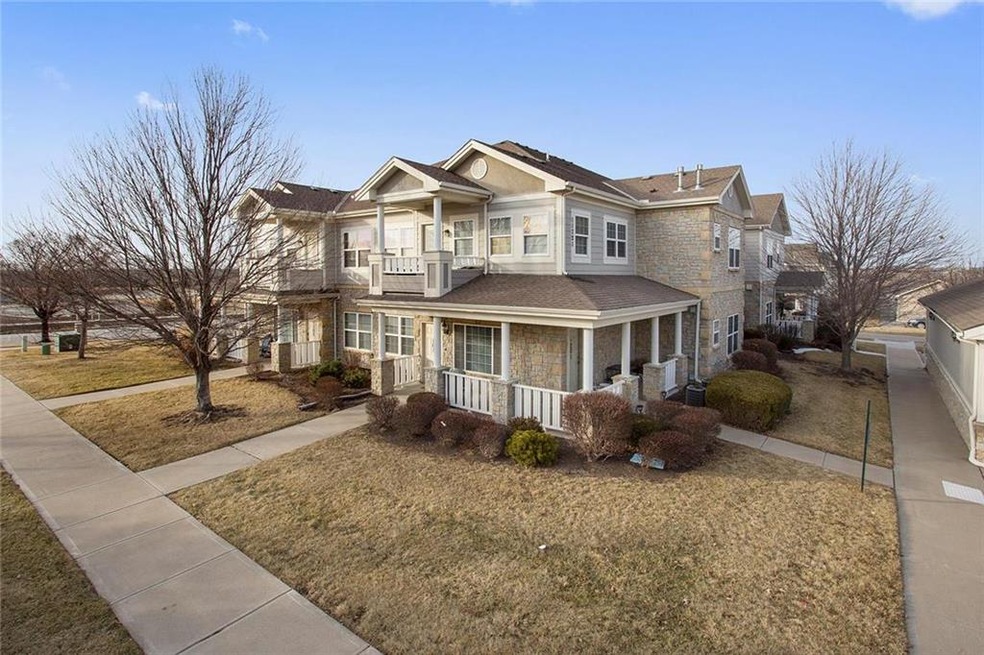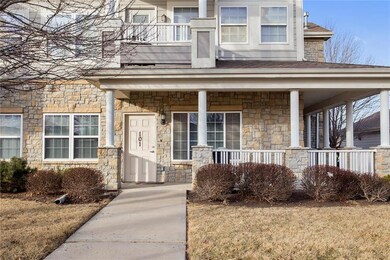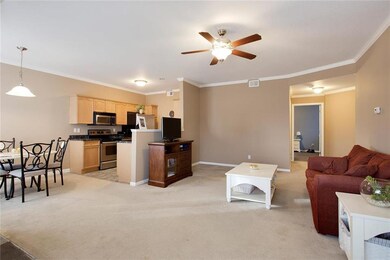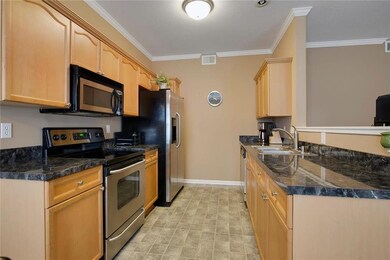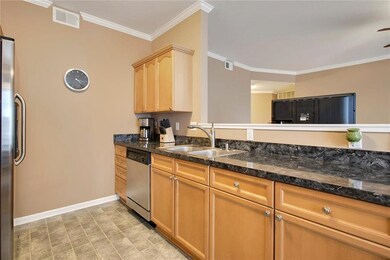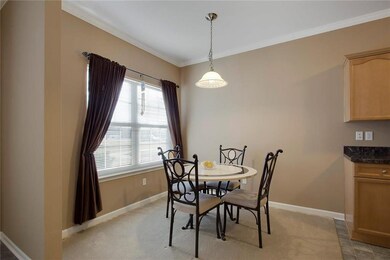11721 S Roundtree St Unit 101 Olathe, KS 66061
Highlights
- In Ground Pool
- Clubhouse
- Ranch Style House
- Millbrooke Elementary Rated A-
- Vaulted Ceiling
- Granite Countertops
About This Home
As of February 2021Ground Floor Maintenance Free Living across from Pool. NEW building exterior & windows coming. Open Living Room, Kitchen/Eating Area Combo, Stainless & Black Appliances. Beautiful Travertine Tile in Hall Bath. Huge Master Bedroom, Bathroom, Large Walk-in Closet. 2nd Bedroom w/Double Doors. Detached Garage w/opener & walk up attic storage. HOA covers Pool, Yard, Exterior, Snow, Water, Insurance, Trash, Exercise Rm, Club House. $1,500 carpet allowance. Second bedroom is non-conforming behind french doors. Monthly HOA is 245 & 180 special assessment for exterior updates and all new window/seller. Work has already started. All room sizes approximate.
Last Agent to Sell the Property
Delores Jones
ReeceNichols - Overland Park License #SP00052604
Property Details
Home Type
- Condominium
Est. Annual Taxes
- $1,640
Year Built
- Built in 2003
Lot Details
- Sprinkler System
- Zero Lot Line
HOA Fees
- $425 Monthly HOA Fees
Parking
- 1 Car Detached Garage
- Front Facing Garage
- Garage Door Opener
Home Design
- Loft
- Ranch Style House
- Traditional Architecture
- Slab Foundation
- Frame Construction
- Composition Roof
- Stone Trim
Interior Spaces
- Wet Bar: Ceramic Tiles, All Window Coverings, Carpet, Shades/Blinds, Ceiling Fan(s), Linoleum
- Built-In Features: Ceramic Tiles, All Window Coverings, Carpet, Shades/Blinds, Ceiling Fan(s), Linoleum
- Vaulted Ceiling
- Ceiling Fan: Ceramic Tiles, All Window Coverings, Carpet, Shades/Blinds, Ceiling Fan(s), Linoleum
- Skylights
- Fireplace
- Thermal Windows
- Shades
- Plantation Shutters
- Drapes & Rods
- Combination Kitchen and Dining Room
- Den
- Home Gym
Kitchen
- Electric Oven or Range
- Dishwasher
- Stainless Steel Appliances
- Granite Countertops
- Laminate Countertops
- Disposal
Flooring
- Wall to Wall Carpet
- Linoleum
- Laminate
- Stone
- Ceramic Tile
- Luxury Vinyl Plank Tile
- Luxury Vinyl Tile
Bedrooms and Bathrooms
- 2 Bedrooms
- Cedar Closet: Ceramic Tiles, All Window Coverings, Carpet, Shades/Blinds, Ceiling Fan(s), Linoleum
- Walk-In Closet: Ceramic Tiles, All Window Coverings, Carpet, Shades/Blinds, Ceiling Fan(s), Linoleum
- 2 Full Bathrooms
- Double Vanity
- Bathtub with Shower
Laundry
- Laundry in Hall
- Laundry on main level
Outdoor Features
- In Ground Pool
- Enclosed patio or porch
Location
- City Lot
Schools
- Millbrooke Elementary School
- Olathe Northwest High School
Utilities
- Forced Air Heating and Cooling System
- Back Up Gas Heat Pump System
Listing and Financial Details
- Assessor Parcel Number DP73880000 0U2B
Community Details
Overview
- Association fees include building maint, lawn maintenance, property insurance, snow removal, trash pick up
- The Village At Sunnybrook Subdivision
- On-Site Maintenance
Amenities
- Clubhouse
Recreation
- Community Pool
Map
Home Values in the Area
Average Home Value in this Area
Property History
| Date | Event | Price | Change | Sq Ft Price |
|---|---|---|---|---|
| 02/19/2021 02/19/21 | Sold | -- | -- | -- |
| 12/31/2020 12/31/20 | For Sale | $140,000 | +32.1% | $119 / Sq Ft |
| 03/20/2018 03/20/18 | Sold | -- | -- | -- |
| 02/12/2018 02/12/18 | Pending | -- | -- | -- |
| 02/09/2018 02/09/18 | For Sale | $106,000 | -- | $88 / Sq Ft |
Source: Heartland MLS
MLS Number: 2089184
APN: DP73880000 0U2B
- 11701 S Roundtree St Unit 200
- 22122 W 116th Terrace
- 22110 W 116th Terrace
- 22146 W 116th Terrace
- 21923 W 116th Place
- 22142 W 116th Terrace
- 22114 W 116th Terrace
- 22118 W 116th Terrace
- 22158 W 116th Terrace
- 22150 W 116th Terrace
- 21725 W 116th Place
- 21723 W 116th Place
- 21734 W 116th Terrace
- 11598 S Millridge St
- 21720 W 116th Terrace
- 21718 W 116th Terrace
- 11515 S Olathe View Rd
- 11513 S Olathe View Rd
- 21706 W 116th Terrace
- 21704 W 116th Terrace
