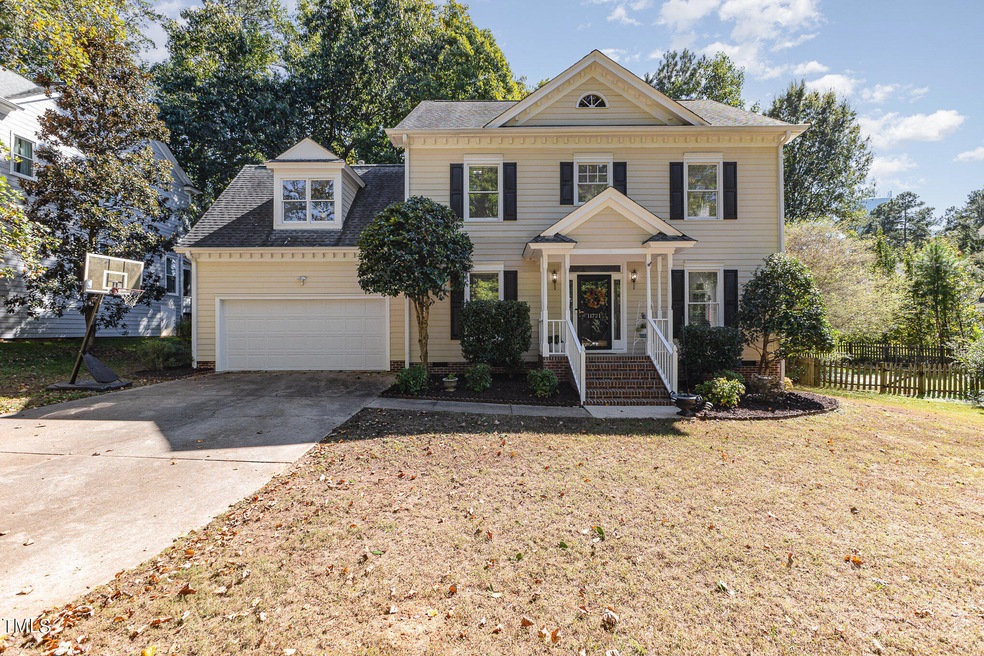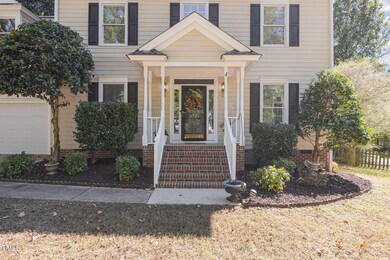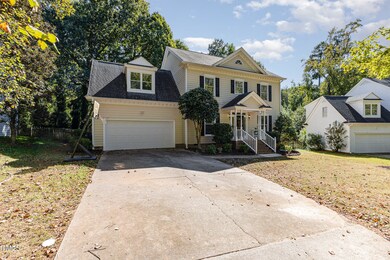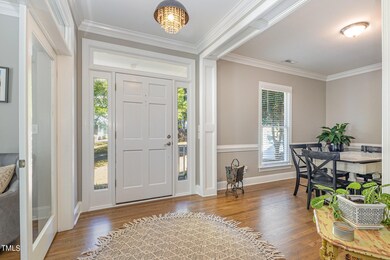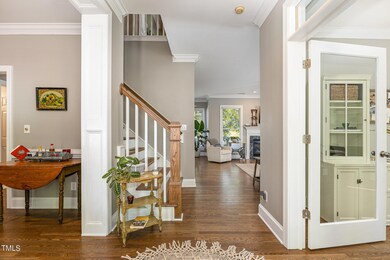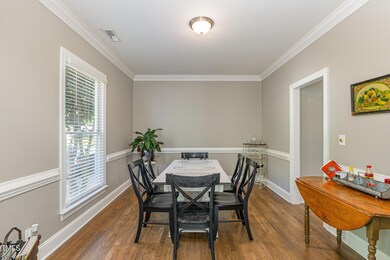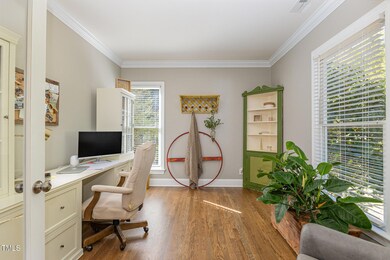
11721 Stannary Place Raleigh, NC 27613
Umstead NeighborhoodHighlights
- Traditional Architecture
- Wood Flooring
- Breakfast Room
- Sycamore Creek Elementary School Rated A
- Bonus Room
- 2 Car Attached Garage
About This Home
As of November 2024Beautifully Updated 4-Bedroom Home in Harrington Grove!Natural light fills every room of this thoughtfully updated 4-bedroom, 2.5-bath home in the desirable Harrington Grove community. The kitchen features quartz countertops and a stylish tile backsplash, perfect for both cooking and entertaining. Gleaming hardwood floors flow throughout the main level, extending into the upstairs hallway, primary bedroom, and bonus room, all complemented by fresh paint and smooth ceilings for a modern, cohesive look.The second floor offers a versatile bonus room, an updated primary bath, and ample storage space. Outside, you'll find a flat, fenced backyard with a large deck, ideal for relaxing or entertaining guests.With access to neighborhood amenities and a prime North Raleigh location just minutes from shopping, dining, I-540, and Brier Creek, this home has it all!
Home Details
Home Type
- Single Family
Est. Annual Taxes
- $4,770
Year Built
- Built in 1993
HOA Fees
- $22 Monthly HOA Fees
Parking
- 2 Car Attached Garage
Home Design
- Traditional Architecture
- Permanent Foundation
- Shingle Roof
- HardiePlank Type
Interior Spaces
- 2,421 Sq Ft Home
- 2-Story Property
- Entrance Foyer
- Family Room
- Living Room
- Breakfast Room
- Dining Room
- Bonus Room
- Basement
- Crawl Space
Flooring
- Wood
- Carpet
- Tile
Bedrooms and Bathrooms
- 4 Bedrooms
Schools
- Wake County Schools Elementary And Middle School
- Wake County Schools High School
Additional Features
- 0.25 Acre Lot
- Forced Air Heating and Cooling System
Community Details
- Association fees include unknown
- Charleston Management Association, Phone Number (919) 847-3003
- Harrington Grove Subdivision
Listing and Financial Details
- Assessor Parcel Number 0778599995
Ownership History
Purchase Details
Home Financials for this Owner
Home Financials are based on the most recent Mortgage that was taken out on this home.Purchase Details
Home Financials for this Owner
Home Financials are based on the most recent Mortgage that was taken out on this home.Purchase Details
Home Financials for this Owner
Home Financials are based on the most recent Mortgage that was taken out on this home.Purchase Details
Home Financials for this Owner
Home Financials are based on the most recent Mortgage that was taken out on this home.Similar Homes in Raleigh, NC
Home Values in the Area
Average Home Value in this Area
Purchase History
| Date | Type | Sale Price | Title Company |
|---|---|---|---|
| Warranty Deed | $605,000 | None Listed On Document | |
| Warranty Deed | $605,000 | None Listed On Document | |
| Warranty Deed | $337,500 | None Available | |
| Warranty Deed | $220,500 | -- | |
| Warranty Deed | $198,000 | -- |
Mortgage History
| Date | Status | Loan Amount | Loan Type |
|---|---|---|---|
| Open | $453,750 | New Conventional | |
| Closed | $453,750 | New Conventional | |
| Previous Owner | $295,500 | New Conventional | |
| Previous Owner | $320,625 | New Conventional | |
| Previous Owner | $150,600 | New Conventional | |
| Previous Owner | $176,400 | Purchase Money Mortgage | |
| Previous Owner | $158,400 | Unknown | |
| Previous Owner | $158,000 | Unknown | |
| Previous Owner | $145,000 | No Value Available | |
| Previous Owner | $125,000 | Unknown |
Property History
| Date | Event | Price | Change | Sq Ft Price |
|---|---|---|---|---|
| 11/15/2024 11/15/24 | Sold | $605,000 | +2.6% | $250 / Sq Ft |
| 10/14/2024 10/14/24 | Pending | -- | -- | -- |
| 10/11/2024 10/11/24 | For Sale | $589,900 | -- | $244 / Sq Ft |
Tax History Compared to Growth
Tax History
| Year | Tax Paid | Tax Assessment Tax Assessment Total Assessment is a certain percentage of the fair market value that is determined by local assessors to be the total taxable value of land and additions on the property. | Land | Improvement |
|---|---|---|---|---|
| 2024 | $4,770 | $546,918 | $150,000 | $396,918 |
| 2023 | $3,863 | $352,565 | $85,000 | $267,565 |
| 2022 | $3,590 | $352,565 | $85,000 | $267,565 |
| 2021 | $3,450 | $352,565 | $85,000 | $267,565 |
| 2020 | $3,388 | $352,565 | $85,000 | $267,565 |
| 2019 | $3,353 | $287,583 | $85,000 | $202,583 |
| 2018 | $3,162 | $287,583 | $85,000 | $202,583 |
| 2017 | $3,012 | $287,583 | $85,000 | $202,583 |
| 2016 | $2,679 | $261,027 | $85,000 | $176,027 |
| 2015 | $2,527 | $242,148 | $66,000 | $176,148 |
| 2014 | $2,397 | $242,148 | $66,000 | $176,148 |
Agents Affiliated with this Home
-

Seller's Agent in 2024
Sharon Evans
EXP Realty LLC
(919) 271-3399
59 in this area
1,005 Total Sales
-

Buyer's Agent in 2024
Kelly Cherry
Keller Williams Legacy
(919) 601-0260
8 in this area
131 Total Sales
Map
Source: Doorify MLS
MLS Number: 10057719
APN: 0778.02-59-9995-000
- 11612 Leesville Rd
- 5000 Morning Edge Dr
- 5032 Morning Edge Dr
- 11404 Leesville Rd
- 8512 Erinsbrook Dr
- 5328 Willow Cry Ln
- 7873 Cape Charles Dr
- 8721 Little Deer Ln
- 5906 Dunzo Dr
- 5950 Dunzo Dr
- 5952 Dunzo Dr
- 5956 Dunzo Dr
- 5900 Dunzo Dr
- 5904 Dunzo Dr
- 5902 Dunzo Dr
- 6040 Dunzo Dr
- 9412 Erinsbrook Dr
- 5821 Edgebury Rd
- 10916 Dr
- 11320 N Radner Way
