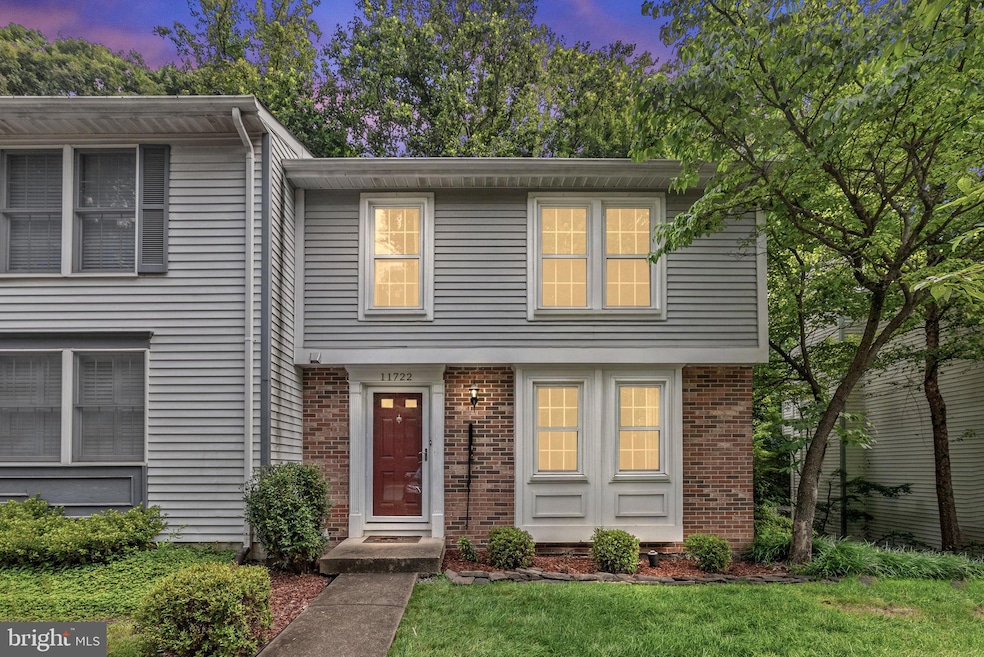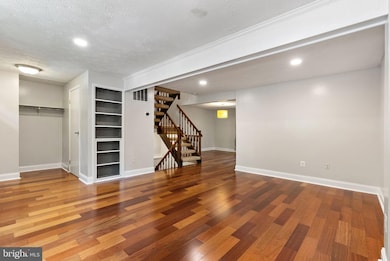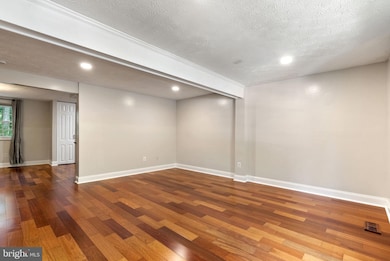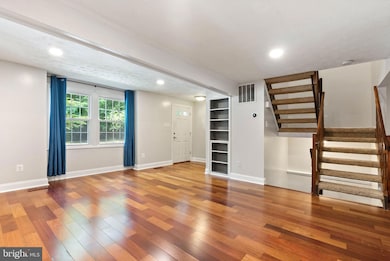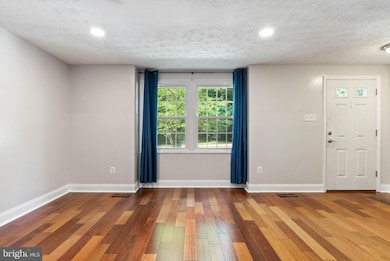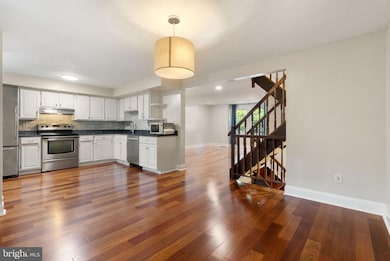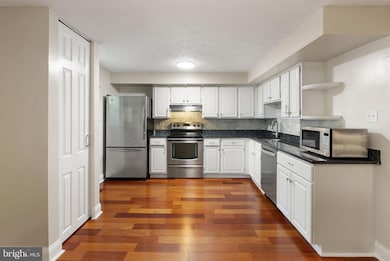
11722 Mossy Creek Ln Reston, VA 20191
Highlights
- View of Trees or Woods
- Colonial Architecture
- Wooded Lot
- Terraset Elementary Rated A-
- Recreation Room
- Community Pool
About This Home
As of August 2025Charming End Unit Townhome in the Heart of Reston! Nestled among acres of mature woods, this beautifully maintained home offers the perfect blend of tranquility and convenience on three finished levels. Enjoy an open and airy main level with abundant natural light, ideal for both everyday living and entertaining. The primary suite has a full bath and walk in closet. 2 more bedrooms and another full bath are on the upper level. The basement has a large recreation room and half bath. This private cul-de-sac location is located just minutes to the Reston Town Center, the Dulles Toll Road, and the Metro, this home provides easy access to shopping, dining, and commuting. A rare opportunity to enjoy peaceful surroundings without sacrificing location! Enjoy all of Reston Association Amenities such as the Reston Community pools, trails, tennis courts and lakes. Minutes to the historic W&OD bike trail. HVAC new in 2023. Move in ready!
Last Agent to Sell the Property
Berkshire Hathaway HomeServices PenFed Realty License #0225065562 Listed on: 07/12/2025

Townhouse Details
Home Type
- Townhome
Est. Annual Taxes
- $7,069
Year Built
- Built in 1984
Lot Details
- 2,310 Sq Ft Lot
- Backs To Open Common Area
- Cul-De-Sac
- Back Yard Fenced
- Wooded Lot
- Backs to Trees or Woods
- Property is in excellent condition
HOA Fees
- $138 Monthly HOA Fees
Home Design
- Colonial Architecture
- Permanent Foundation
- Aluminum Siding
Interior Spaces
- 1,364 Sq Ft Home
- Property has 3 Levels
- Double Pane Windows
- Window Screens
- Insulated Doors
- Living Room
- Recreation Room
- Views of Woods
- Finished Basement
- Walk-Out Basement
- Laundry Room
Bedrooms and Bathrooms
- 3 Bedrooms
- En-Suite Primary Bedroom
Home Security
Parking
- On-Street Parking
- 2 Assigned Parking Spaces
Outdoor Features
- Patio
- Shed
Schools
- Terraset Elementary School
- Hughes Middle School
- South Lakes High School
Utilities
- Central Air
- Heat Pump System
- Underground Utilities
- Electric Water Heater
- Cable TV Available
Listing and Financial Details
- Tax Lot 85
- Assessor Parcel Number 0262 04 0085
Community Details
Overview
- Reston Association
- Reston Subdivision, Potomac Floorplan
Amenities
- Common Area
- Community Center
Recreation
- Tennis Courts
- Community Basketball Court
- Community Playground
- Community Pool
- Pool Membership Available
- Jogging Path
Security
- Storm Doors
Ownership History
Purchase Details
Home Financials for this Owner
Home Financials are based on the most recent Mortgage that was taken out on this home.Purchase Details
Home Financials for this Owner
Home Financials are based on the most recent Mortgage that was taken out on this home.Purchase Details
Home Financials for this Owner
Home Financials are based on the most recent Mortgage that was taken out on this home.Purchase Details
Similar Homes in Reston, VA
Home Values in the Area
Average Home Value in this Area
Purchase History
| Date | Type | Sale Price | Title Company |
|---|---|---|---|
| Deed | $525,000 | First American Title Ins Co | |
| Warranty Deed | $420,000 | -- | |
| Warranty Deed | $362,000 | -- | |
| Deed | $205,000 | -- |
Mortgage History
| Date | Status | Loan Amount | Loan Type |
|---|---|---|---|
| Open | $498,750 | New Conventional | |
| Previous Owner | $399,000 | New Conventional | |
| Previous Owner | $332,000 | New Conventional | |
| Previous Owner | $347,003 | VA | |
| Previous Owner | $289,600 | New Conventional |
Property History
| Date | Event | Price | Change | Sq Ft Price |
|---|---|---|---|---|
| 08/29/2025 08/29/25 | Sold | $608,000 | -1.9% | $446 / Sq Ft |
| 07/26/2025 07/26/25 | Pending | -- | -- | -- |
| 07/12/2025 07/12/25 | For Sale | $620,000 | +18.1% | $455 / Sq Ft |
| 10/01/2021 10/01/21 | Sold | $525,000 | 0.0% | $257 / Sq Ft |
| 09/07/2021 09/07/21 | Pending | -- | -- | -- |
| 08/26/2021 08/26/21 | For Sale | $524,900 | +25.0% | $257 / Sq Ft |
| 06/20/2014 06/20/14 | Sold | $420,000 | +0.1% | $205 / Sq Ft |
| 05/28/2014 05/28/14 | Pending | -- | -- | -- |
| 05/16/2014 05/16/14 | For Sale | $419,500 | -- | $205 / Sq Ft |
Tax History Compared to Growth
Tax History
| Year | Tax Paid | Tax Assessment Tax Assessment Total Assessment is a certain percentage of the fair market value that is determined by local assessors to be the total taxable value of land and additions on the property. | Land | Improvement |
|---|---|---|---|---|
| 2024 | $6,224 | $516,270 | $175,000 | $341,270 |
| 2023 | $6,403 | $544,710 | $175,000 | $369,710 |
| 2022 | $5,743 | $482,360 | $160,000 | $322,360 |
| 2021 | $5,447 | $446,260 | $125,000 | $321,260 |
| 2020 | $5,243 | $426,110 | $115,000 | $311,110 |
| 2019 | $5,132 | $417,050 | $115,000 | $302,050 |
| 2018 | $4,479 | $389,460 | $115,000 | $274,460 |
| 2017 | $4,705 | $389,460 | $115,000 | $274,460 |
| 2016 | $4,695 | $389,460 | $115,000 | $274,460 |
| 2015 | $4,529 | $389,460 | $115,000 | $274,460 |
| 2014 | $4,377 | $377,160 | $105,000 | $272,160 |
Agents Affiliated with this Home
-
Kelly Gaitten

Seller's Agent in 2025
Kelly Gaitten
BHHS PenFed (actual)
(703) 966-7036
1 in this area
137 Total Sales
-
Damon Nicholas

Buyer's Agent in 2025
Damon Nicholas
EXP Realty, LLC
(703) 283-0200
10 in this area
356 Total Sales
-
Andrea Karalyos

Seller's Agent in 2021
Andrea Karalyos
BHHS PenFed (actual)
(703) 282-8811
3 in this area
31 Total Sales
-
Aarti Sood
A
Buyer's Agent in 2021
Aarti Sood
Redfin Corporation
-
Jeremy Cunningham

Seller's Agent in 2014
Jeremy Cunningham
BHHS PenFed (actual)
(703) 955-1832
1 in this area
12 Total Sales
-
James Wiles

Buyer's Agent in 2014
James Wiles
BHHS PenFed (actual)
(703) 868-1571
1 in this area
50 Total Sales
Map
Source: Bright MLS
MLS Number: VAFX2253216
APN: 0262-04-0085
- 11708 Mossy Creek Ln
- 11751 Mossy Creek Ln
- 2343 Glade Bank Way
- 11709 Karbon Hill Ct Unit 606A
- 11709H Karbon Hill Ct Unit 609A
- 2347 Glade Bank Way
- 2233 Lovedale Ln Unit I
- 2224 Springwood Dr Unit 102A
- 2220 Springwood Dr Unit K
- 11659 Stoneview Square Unit 99/1B
- 2323 Middle Creek Ln
- 11713 Karbon Hill Ct Unit 710A
- 2306 Middle Creek Ln
- 11643 Stoneview Square Unit 86/21C
- 2208 Castle Rock Square Unit 2B
- 2256 Wheelwright Ct
- 11710 Decade Ct
- 2349 Horseferry Ct
- 2233 Castle Rock Square Unit 2B
- 2369 Old Trail Dr
