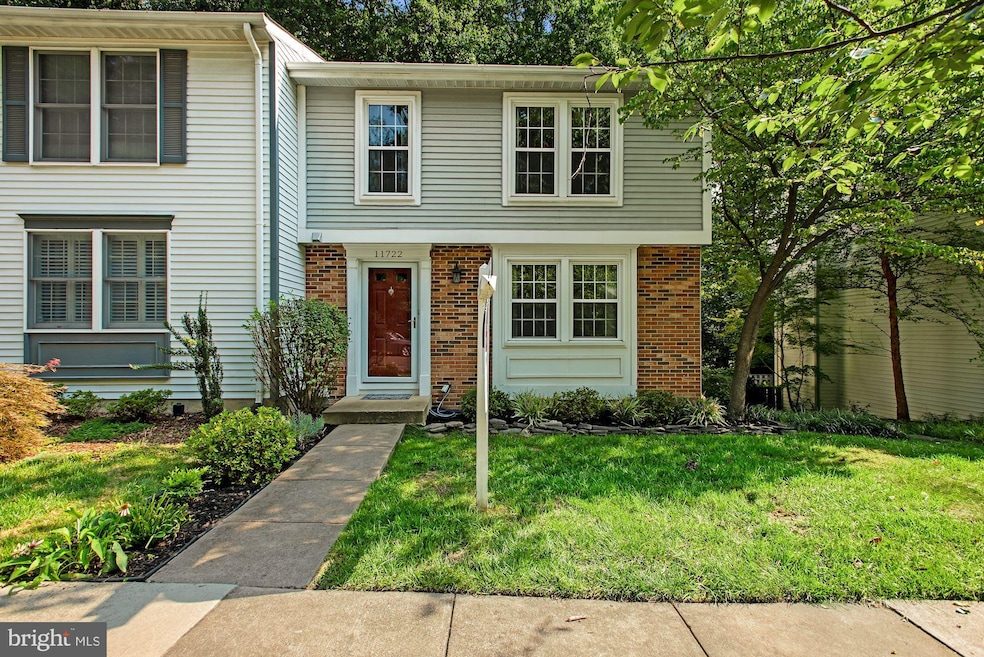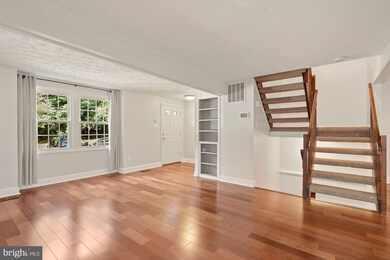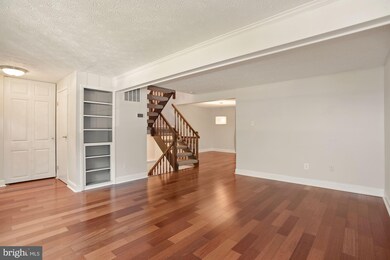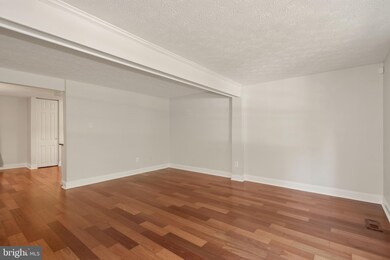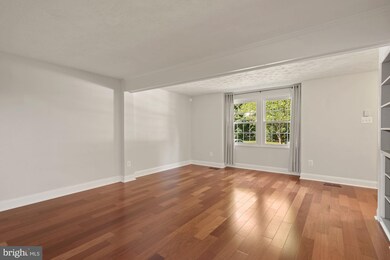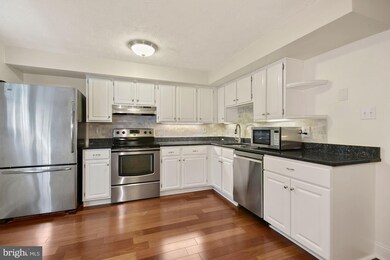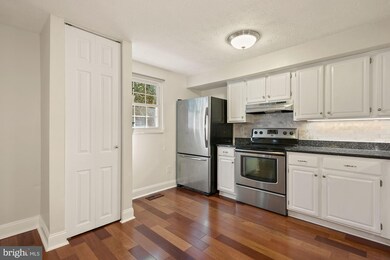
11722 Mossy Creek Ln Reston, VA 20191
Highlights
- Traditional Architecture
- Community Pool
- Ceiling Fan
- Terraset Elementary Rated A-
- Forced Air Heating and Cooling System
- Property is in very good condition
About This Home
As of October 2021Don't miss this great opportunity to own a beautiful 3BR/2.55BA END UNIT townhome in sought after Reston neighborhood backing to acres of woods. Hardwood floors on main and lower level, updated kitchen with granite, back-splash and stainless steel appliances. Large master bedroom with walk-in closet, updated bath with granite counters, ceramic tile floors. Walk out lower level with half bath and den. HUGE fenced back yard with slate patio. Private cul-de-sac location! Just minutes to Reston Town Center, Dulles Toll Rd and Metro. Enjoy all of Reston Association amenities, such as access to Reston Community pool, trails, tennis courts, lakes and W&OD trail. MUST SEE!
Last Agent to Sell the Property
Berkshire Hathaway HomeServices PenFed Realty Listed on: 08/26/2021

Last Buyer's Agent
Aarti Sood
Redfin Corporation

Townhouse Details
Home Type
- Townhome
Est. Annual Taxes
- $5,446
Year Built
- Built in 1984
Lot Details
- 2,310 Sq Ft Lot
- Property is in very good condition
HOA Fees
- $126 Monthly HOA Fees
Home Design
- Traditional Architecture
- Aluminum Siding
Interior Spaces
- Property has 3 Levels
- Ceiling Fan
Bedrooms and Bathrooms
- 3 Bedrooms
Basement
- Heated Basement
- Walk-Out Basement
- Basement Fills Entire Space Under The House
- Natural lighting in basement
Parking
- Parking Lot
- 2 Assigned Parking Spaces
Utilities
- Forced Air Heating and Cooling System
- Heat Pump System
- Electric Water Heater
Listing and Financial Details
- Tax Lot 85
- Assessor Parcel Number 0262 04 0085
Community Details
Overview
- $60 Other Monthly Fees
- Reston Association, Phone Number (703) 435-6530
- Reston Subdivision
Recreation
- Community Pool
Ownership History
Purchase Details
Home Financials for this Owner
Home Financials are based on the most recent Mortgage that was taken out on this home.Purchase Details
Home Financials for this Owner
Home Financials are based on the most recent Mortgage that was taken out on this home.Purchase Details
Home Financials for this Owner
Home Financials are based on the most recent Mortgage that was taken out on this home.Purchase Details
Similar Homes in Reston, VA
Home Values in the Area
Average Home Value in this Area
Purchase History
| Date | Type | Sale Price | Title Company |
|---|---|---|---|
| Deed | $525,000 | First American Title Ins Co | |
| Warranty Deed | $420,000 | -- | |
| Warranty Deed | $362,000 | -- | |
| Deed | $205,000 | -- |
Mortgage History
| Date | Status | Loan Amount | Loan Type |
|---|---|---|---|
| Open | $498,750 | New Conventional | |
| Previous Owner | $399,000 | New Conventional | |
| Previous Owner | $332,000 | New Conventional | |
| Previous Owner | $347,003 | VA | |
| Previous Owner | $289,600 | New Conventional |
Property History
| Date | Event | Price | Change | Sq Ft Price |
|---|---|---|---|---|
| 07/12/2025 07/12/25 | For Sale | $620,000 | +18.1% | $455 / Sq Ft |
| 10/01/2021 10/01/21 | Sold | $525,000 | 0.0% | $257 / Sq Ft |
| 09/07/2021 09/07/21 | Pending | -- | -- | -- |
| 08/26/2021 08/26/21 | For Sale | $524,900 | +25.0% | $257 / Sq Ft |
| 06/20/2014 06/20/14 | Sold | $420,000 | +0.1% | $205 / Sq Ft |
| 05/28/2014 05/28/14 | Pending | -- | -- | -- |
| 05/16/2014 05/16/14 | For Sale | $419,500 | -- | $205 / Sq Ft |
Tax History Compared to Growth
Tax History
| Year | Tax Paid | Tax Assessment Tax Assessment Total Assessment is a certain percentage of the fair market value that is determined by local assessors to be the total taxable value of land and additions on the property. | Land | Improvement |
|---|---|---|---|---|
| 2024 | $6,224 | $516,270 | $175,000 | $341,270 |
| 2023 | $6,403 | $544,710 | $175,000 | $369,710 |
| 2022 | $5,743 | $482,360 | $160,000 | $322,360 |
| 2021 | $5,447 | $446,260 | $125,000 | $321,260 |
| 2020 | $5,243 | $426,110 | $115,000 | $311,110 |
| 2019 | $5,132 | $417,050 | $115,000 | $302,050 |
| 2018 | $4,479 | $389,460 | $115,000 | $274,460 |
| 2017 | $4,705 | $389,460 | $115,000 | $274,460 |
| 2016 | $4,695 | $389,460 | $115,000 | $274,460 |
| 2015 | $4,529 | $389,460 | $115,000 | $274,460 |
| 2014 | $4,377 | $377,160 | $105,000 | $272,160 |
Agents Affiliated with this Home
-
Kelly Gaitten

Seller's Agent in 2025
Kelly Gaitten
BHHS PenFed (actual)
(703) 966-7036
144 Total Sales
-
Andrea Karalyos

Seller's Agent in 2021
Andrea Karalyos
BHHS PenFed (actual)
(703) 282-8811
3 in this area
35 Total Sales
-
A
Buyer's Agent in 2021
Aarti Sood
Redfin Corporation
-
Jeremy Cunningham

Seller's Agent in 2014
Jeremy Cunningham
BHHS PenFed (actual)
(703) 955-1832
1 in this area
13 Total Sales
-
James Wiles

Buyer's Agent in 2014
James Wiles
BHHS PenFed (actual)
(703) 868-1571
1 in this area
52 Total Sales
Map
Source: Bright MLS
MLS Number: VAFX2013436
APN: 0262-04-0085
- 2241C Lovedale Ln Unit 412C
- 11709H Karbon Hill Ct Unit 609A
- 2347 Glade Bank Way
- 2233 Lovedale Ln Unit I
- 2224 Springwood Dr Unit 102A
- 2339 Millennium Ln
- 2323 Middle Creek Ln
- 11713 Karbon Hill Ct Unit 710A
- 2216 Castle Rock Square Unit 2B
- 2216 Springwood Dr Unit 202
- 2307 Middle Creek Ln
- 11631 Stoneview Squa Unit 12C
- 2308 Horseferry Ct
- 11856 Saint Trinians Ct
- 11910 Saint Johnsbury Ct
- 11609 Windbluff Ct Unit 9/009A1
- 2419 Ansdel Ct
- 2408 Wanda Way
- 2106 Green Watch Way Unit 101
- 2248 Coppersmith Square
