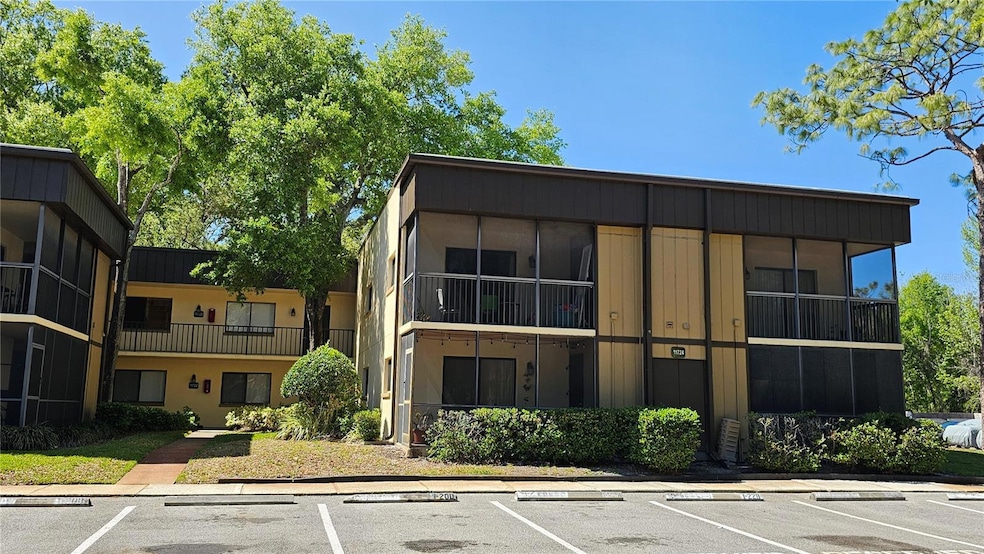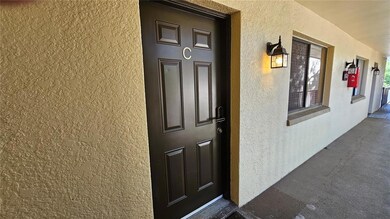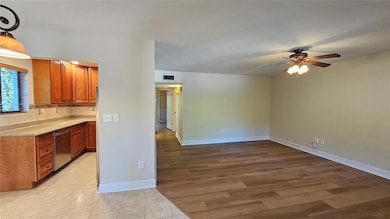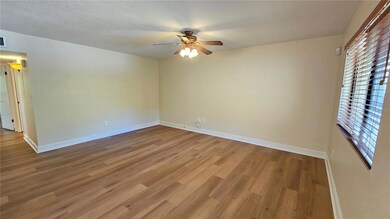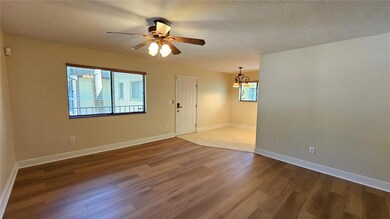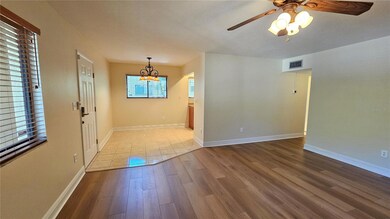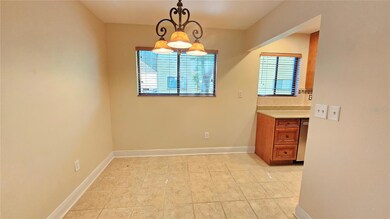Highlights
- View of Trees or Woods
- Separate Formal Living Room
- Stone Countertops
- King High School Rated A-
- L-Shaped Dining Room
- Community Pool
About This Home
Step into comfort with this beautifully updated 2-bedroom, 2-bathroom condo in the sought-after Raintree community! This home features brand-new luxury vinyl plank flooring and fresh paint throughout. This home offers a sleek and inviting ambiance.The updated kitchen boasts stainless steel appliances, granite countertops, plentiful cherry cabinets, a stylish tile backsplash, and under-cabinet lighting for a contemporary touch. There is a cozy dining area off the living room. The spacious master suite includes a private, upgraded bath and oversized walk in closet. The bedrooms and living room have ceiling fans, while the screened balcony provides breathtaking conservation views—the perfect spot for morning coffee or evening relaxation.Additional highlights include an in-unit laundry closet with washer and dryer, plus access to fantastic community amenities, including a sparkling pool and tennis courts. Don't miss this opportunity to live in a vibrant and serene setting. HOA approval required prior to move in. Sorry, no pets. Tenants will allow inspections every 6 months. Liability insurance required throughout tenancy.
Listing Agent
BETTER REALTY SERVICES,LLC Brokerage Phone: 813-793-4380 License #672020 Listed on: 03/25/2025
Condo Details
Home Type
- Condominium
Est. Annual Taxes
- $229
Year Built
- Built in 1985
Lot Details
- Near Conservation Area
- East Facing Home
Parking
- Assigned Parking
Interior Spaces
- 960 Sq Ft Home
- 2-Story Property
- Ceiling Fan
- Blinds
- Sliding Doors
- Separate Formal Living Room
- L-Shaped Dining Room
- Formal Dining Room
- Views of Woods
Kitchen
- Range
- Microwave
- Dishwasher
- Stone Countertops
- Solid Wood Cabinet
- Disposal
Flooring
- Ceramic Tile
- Luxury Vinyl Tile
Bedrooms and Bathrooms
- 2 Bedrooms
- Walk-In Closet
- 2 Full Bathrooms
Laundry
- Laundry Located Outside
- Dryer
- Washer
Outdoor Features
- Covered patio or porch
Schools
- Lewis Elementary School
- Greco Middle School
- King High School
Utilities
- Central Heating and Cooling System
- Electric Water Heater
Listing and Financial Details
- Residential Lease
- Security Deposit $1,700
- Property Available on 3/25/25
- The owner pays for cable TV, trash collection, water
- Available 7/7/25
- $65 Application Fee
- Assessor Parcel Number T-10-28-19-531-000000-11722.C
Community Details
Overview
- Property has a Home Owners Association
- Avid Property Management Association, Phone Number (813) 868-1104
- Raintree Village Condominium Subdivision
- Association Owns Recreation Facilities
Recreation
- Tennis Courts
- Racquetball
- Recreation Facilities
- Community Pool
Pet Policy
- No Pets Allowed
Map
Source: Stellar MLS
MLS Number: TB8365988
APN: T-10-28-19-1HS-000000-11722.C
- 11705 Raintree Village Blvd Unit C
- 11711 Raintree Village Blvd Unit C
- 11701 Raintree Village Blvd Unit C
- 11706 Raintree Village Blvd Unit D
- 11708 Raintree Village Blvd Unit A
- 11702 Raintree Village Blvd Unit A
- 11704 Raintree Village Blvd Unit B
- 11816 Raintree Lake Ln Unit B
- 11802 Raintree Lake Ln Unit B
- 11805 Raintree Lake Ln Unit A
- 11868 Skylake Place Unit 11767
- 6241 Dewdrop Way
- 6206 Dewdrop Way
- 11805 Northtrail Ave
- 6218 Greenleaf Ln
- 6233 Dewdrop Way Unit 6233
- 11941 Skylake Place Unit 11941
- 6006 Laketree Ln Unit K
- 6002 Laketree Ln Unit L
- 6010 Laketree Ln Unit L
