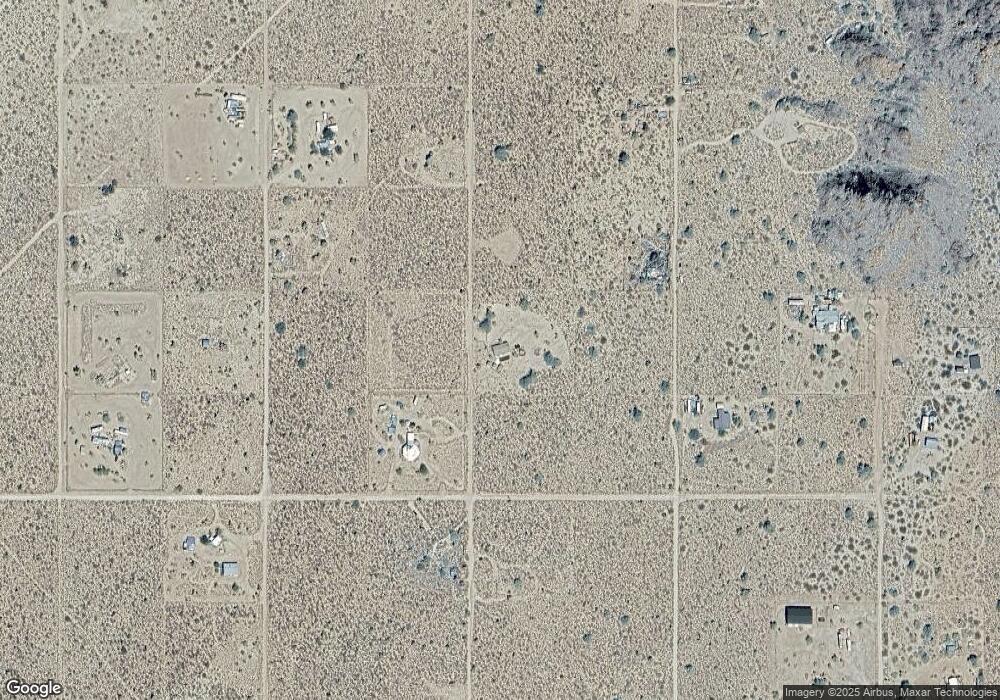11722 S Hansen Rd Yucca, AZ 86438
Estimated Value: $131,000 - $333,000
2
Beds
2
Baths
964
Sq Ft
$259/Sq Ft
Est. Value
About This Home
This home is located at 11722 S Hansen Rd, Yucca, AZ 86438 and is currently estimated at $249,229, approximately $258 per square foot. 11722 S Hansen Rd is a home located in Mohave County with nearby schools including Yucca Elementary School.
Ownership History
Date
Name
Owned For
Owner Type
Purchase Details
Closed on
Mar 5, 2007
Sold by
Robbins Mary Alice
Bought by
Bigham Kevin and Bigham Marilyn
Current Estimated Value
Create a Home Valuation Report for This Property
The Home Valuation Report is an in-depth analysis detailing your home's value as well as a comparison with similar homes in the area
Home Values in the Area
Average Home Value in this Area
Purchase History
| Date | Buyer | Sale Price | Title Company |
|---|---|---|---|
| Bigham Kevin | -- | None Available |
Source: Public Records
Tax History Compared to Growth
Tax History
| Year | Tax Paid | Tax Assessment Tax Assessment Total Assessment is a certain percentage of the fair market value that is determined by local assessors to be the total taxable value of land and additions on the property. | Land | Improvement |
|---|---|---|---|---|
| 2026 | -- | -- | -- | -- |
| 2025 | $373 | $13,520 | $0 | $0 |
| 2024 | $373 | $12,051 | $0 | $0 |
| 2023 | $373 | $10,059 | $0 | $0 |
| 2022 | $313 | $7,651 | $0 | $0 |
| 2021 | $379 | $6,163 | $0 | $0 |
| 2019 | $323 | $5,544 | $0 | $0 |
| 2018 | $310 | $5,097 | $0 | $0 |
| 2017 | $279 | $4,745 | $0 | $0 |
| 2016 | $277 | $4,325 | $0 | $0 |
| 2015 | $331 | $4,092 | $0 | $0 |
Source: Public Records
Map
Nearby Homes
- 11751 S Carrow Rd
- 11964 S Nolan Rd
- 11989 Howard Rd
- Lot P6A Suzette Rd
- 11328 S Kinard Rd
- TBD Apex 1 07 Acres Rd
- 11186 Bennie Rd
- Howard Rd
- Lot 1 E Edith
- Unit 15 E Highland
- N15 Sundance
- Lot 11 Leisure Rd
- N12 Sundance Rd
- Lot 1 E High Nash
- Lot 6 E Sandy
- 4.43 Acres MOUNTAIN S Date Creek Rd
- 11844 S Desert View Rd
- Lot 15 Red Rock Rd
- 11102 S Red Rock Rd
- 208-26-114 S Red Lake Rd
- 11690 S Hansen Rd
- 11690 S Hansen Rd
- 2167 E Betty Dr
- 11655 Hansen Rd
- 197 Hansen Rd
- 198 Hansen Rd
- Lot 16 Hansen Rd
- Lot F4 Hansen Rd
- Lot 6 S Carrow
- 11722 S Sherry Rd
- 11750 S Carrow Rd
- 11690 Carrow Rd S
- 11658 S Sherry Rd
- 11719 S Nolan Rd
- 11719 S Nolan Rd
- 11719 S Sherry Rd
- 11687 S Nolan Rd
- 11623 S Carrow Rd
- 11623 S Carrow Rd
- 8 S Sherry Rd
