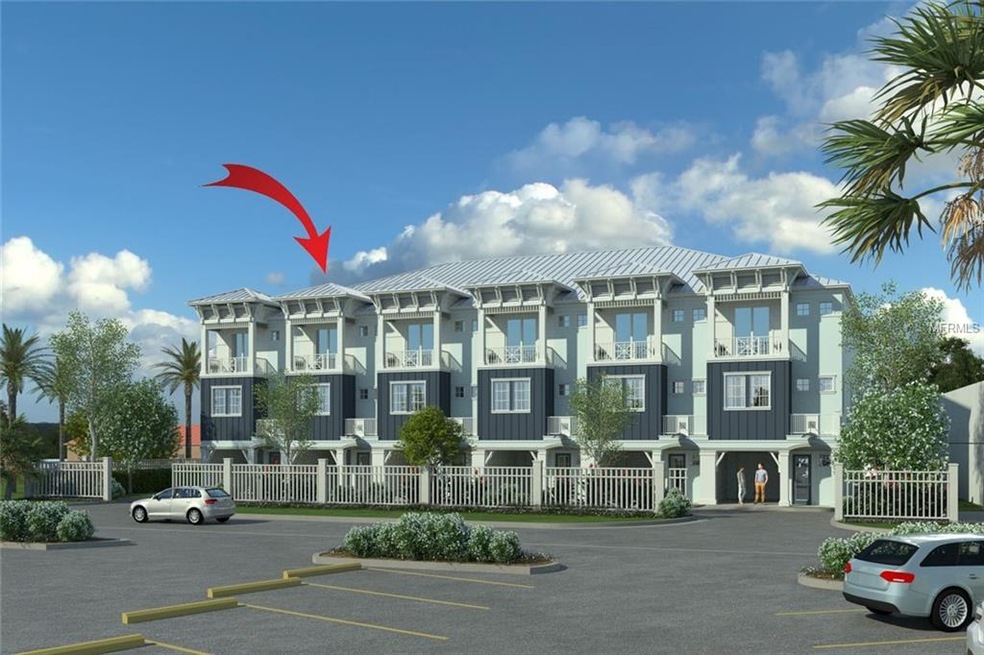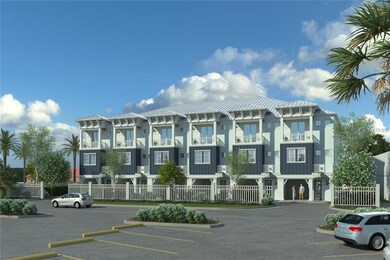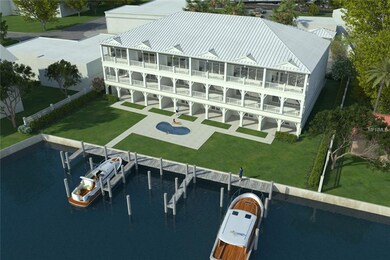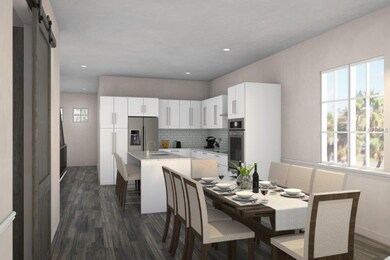
11723 1st St E Treasure Island, FL 33706
Highlights
- 71 Feet of Waterfront
- Boat Dock
- Boat Slip Deeded
- Boca Ciega High School Rated A-
- Water access To Gulf or Ocean
- Intracoastal View
About This Home
As of September 2021Under Construction, May/June competition. Aqualina is Treasure Island's newest upscale waterfront development. Exceptionally designed Key West style townhome offer an open floor plan of 3 bedrooms, 3 full baths that are all unsuited, large 2 car garage, 1 car attached and covered carport, community pool and dock. The townhome is beautifully appointed, no builder grade finishes here! Hurricane rated windows, sliders and tankless water heaters. Balconies are off of the 2nd floor living, 2nd floor front bedroom, and the master bedroom. The kitchen has stainless steel appliances, propane range, granite countertops, a “waterfall” island, large walk in pantry. The Master bedroom offers a separate water closet, linen closet, European shower with 2 shower heads and a large walk in closet. The Intercoastal Waterway is your backyard and each townhome comes with its OWN boat slip for a 10 foot beam boat with power & water included. You can see the Gulf of Mexico from the 2nd and 3rd floor bedrooms and is only a ½ block away. Prime location in Treasure Island and the best way to enjoy it all is with a low-maintenance townhome. Finishes are available to view.
Last Agent to Sell the Property
COASTAL PROPERTIES GROUP License #3226921 Listed on: 05/02/2018

Townhouse Details
Home Type
- Townhome
Est. Annual Taxes
- $4,816
Year Built
- Built in 2018 | Under Construction
Lot Details
- 9,657 Sq Ft Lot
- 71 Feet of Waterfront
- Property fronts an intracoastal waterway
- West Facing Home
- Fenced
- Landscaped with Trees
HOA Fees
- $550 Monthly HOA Fees
Parking
- 2 Car Attached Garage
- 1 Carport Space
- Garage Door Opener
- Open Parking
Home Design
- Key West Architecture
- Elevated Home
- Wood Frame Construction
- Metal Roof
- Block Exterior
- Siding
- Pile Dwellings
Interior Spaces
- 2,533 Sq Ft Home
- 3-Story Property
- Open Floorplan
- High Ceiling
- ENERGY STAR Qualified Windows with Low Emissivity
- Sliding Doors
- Great Room
- Family Room Off Kitchen
- Combination Dining and Living Room
- Inside Utility
- Intracoastal Views
- Security Gate
Kitchen
- Range with Range Hood
- Dishwasher
- Stone Countertops
- Solid Wood Cabinet
- Disposal
Flooring
- Carpet
- Ceramic Tile
Bedrooms and Bathrooms
- 3 Bedrooms
- Split Bedroom Floorplan
- Walk-In Closet
- 3 Full Bathrooms
Laundry
- Laundry Room
- Laundry on upper level
Outdoor Features
- Private Pool
- Water access To Gulf or Ocean
- Access To Intracoastal Waterway
- Seawall
- Boat Slip Deeded
- Dock made with wood
- Balcony
- Deck
- Covered patio or porch
Location
- Flood Zone Lot
- Flood Insurance May Be Required
- Property is near public transit
Utilities
- Central Heating and Cooling System
- Propane
- Tankless Water Heater
- High Speed Internet
- Phone Available
Listing and Financial Details
- Visit Down Payment Resource Website
- Tax Lot 7
- Assessor Parcel Number 11723 1ST ST E
Community Details
Overview
- Association fees include community pool, ground maintenance, pest control, pool maintenance, sewer, trash, water
- Aqualina Town Homes Condos
- Built by PARK & eLEASER
- Treasure Island City Of 2Nd Add To Blk B Subdivision, Aqualina Key West Floorplan
- On-Site Maintenance
- Rental Restrictions
Recreation
- Boat Dock
- Community Boat Slip
- Community Pool
Pet Policy
- Pets up to 100 lbs
- 2 Pets Allowed
- Breed Restrictions
Security
- Gated Community
- Storm Windows
Ownership History
Purchase Details
Purchase Details
Home Financials for this Owner
Home Financials are based on the most recent Mortgage that was taken out on this home.Purchase Details
Home Financials for this Owner
Home Financials are based on the most recent Mortgage that was taken out on this home.Similar Homes in Treasure Island, FL
Home Values in the Area
Average Home Value in this Area
Purchase History
| Date | Type | Sale Price | Title Company |
|---|---|---|---|
| Warranty Deed | -- | King Robert D | |
| Warranty Deed | $1,275,000 | Florida Home Stlmt Svcs Llc | |
| Warranty Deed | $841,100 | None Available |
Mortgage History
| Date | Status | Loan Amount | Loan Type |
|---|---|---|---|
| Previous Owner | $625,000 | New Conventional | |
| Previous Owner | $672,000 | New Conventional |
Property History
| Date | Event | Price | Change | Sq Ft Price |
|---|---|---|---|---|
| 08/22/2025 08/22/25 | Pending | -- | -- | -- |
| 06/23/2025 06/23/25 | Price Changed | $1,385,000 | -0.6% | $576 / Sq Ft |
| 05/17/2025 05/17/25 | Price Changed | $1,394,000 | -0.4% | $580 / Sq Ft |
| 04/02/2025 04/02/25 | Price Changed | $1,399,000 | -2.5% | $582 / Sq Ft |
| 02/07/2025 02/07/25 | Price Changed | $1,435,000 | 0.0% | $597 / Sq Ft |
| 02/07/2025 02/07/25 | For Sale | $1,435,000 | -2.7% | $597 / Sq Ft |
| 09/27/2024 09/27/24 | Off Market | $1,475,000 | -- | -- |
| 08/19/2024 08/19/24 | For Sale | $1,475,000 | +15.7% | $614 / Sq Ft |
| 09/24/2021 09/24/21 | Sold | $1,275,000 | -1.9% | $531 / Sq Ft |
| 08/06/2021 08/06/21 | Pending | -- | -- | -- |
| 07/21/2021 07/21/21 | For Sale | $1,300,000 | +54.6% | $541 / Sq Ft |
| 10/25/2019 10/25/19 | Sold | $841,097 | +2.0% | $332 / Sq Ft |
| 03/20/2019 03/20/19 | Pending | -- | -- | -- |
| 06/14/2018 06/14/18 | Price Changed | $825,000 | +5.1% | $326 / Sq Ft |
| 05/02/2018 05/02/18 | For Sale | $785,000 | -- | $310 / Sq Ft |
Tax History Compared to Growth
Tax History
| Year | Tax Paid | Tax Assessment Tax Assessment Total Assessment is a certain percentage of the fair market value that is determined by local assessors to be the total taxable value of land and additions on the property. | Land | Improvement |
|---|---|---|---|---|
| 2024 | $16,716 | $1,088,616 | -- | -- |
| 2023 | $16,716 | $1,056,909 | $0 | $0 |
| 2022 | $16,323 | $1,026,125 | $0 | $0 |
| 2021 | $11,678 | $710,928 | $0 | $0 |
| 2020 | $11,827 | $716,833 | $0 | $0 |
| 2019 | $1,426 | $80,750 | $80,750 | $0 |
| 2018 | $1,425 | $80,750 | $0 | $0 |
Agents Affiliated with this Home
-
Sandra Wall

Seller's Agent in 2024
Sandra Wall
Schooner Bay Realty, Inc.
(239) 839-8466
58 Total Sales
-
N
Buyer's Agent in 2024
Non-listing FGC MLS Non-Listing agent
FGC Non-MLS Office
-
Michelle Steffen
M
Seller's Agent in 2021
Michelle Steffen
FLORIDA HOMES RLTY & MORTGAGE
(904) 923-9737
1 in this area
2 Total Sales
-
Tad Yeatter

Buyer's Agent in 2021
Tad Yeatter
SCHOONER BAY REALTY
(239) 997-4000
1 in this area
47 Total Sales
-
Dana Ball, Mrs

Seller's Agent in 2019
Dana Ball, Mrs
COASTAL PROPERTIES GROUP
(702) 595-6727
4 in this area
29 Total Sales
-
Mindy Smith

Buyer's Agent in 2019
Mindy Smith
EXP REALTY LLC
(727) 599-5534
2 in this area
74 Total Sales
Map
Source: Stellar MLS
MLS Number: U8002702
APN: 23-31-15-01338-000-0020
- 156 117th Ave
- 11855 1st St E
- 11605 1st St E Unit 3
- 11605 1st St E Unit 2
- 11605 1st St E Unit 5
- 11605 1st St E Unit 6
- 11605 1st St E Unit 1
- 11605 1st St E Unit 7
- 11605 1st St E Unit 4
- 11605 Gulf Blvd Unit 408
- 11605 Gulf Blvd Unit 402
- 11605 Gulf Blvd Unit 506
- 11605 Gulf Blvd Unit 203
- 11605 Gulf Blvd Unit 404
- 11605 Gulf Blvd Unit 307
- 11605 Gulf Blvd Unit 502
- 11605 Gulf Blvd Unit 507
- 11605 Gulf Blvd Unit 208
- 126 119th Ave
- 175 116th Ave Unit 102






