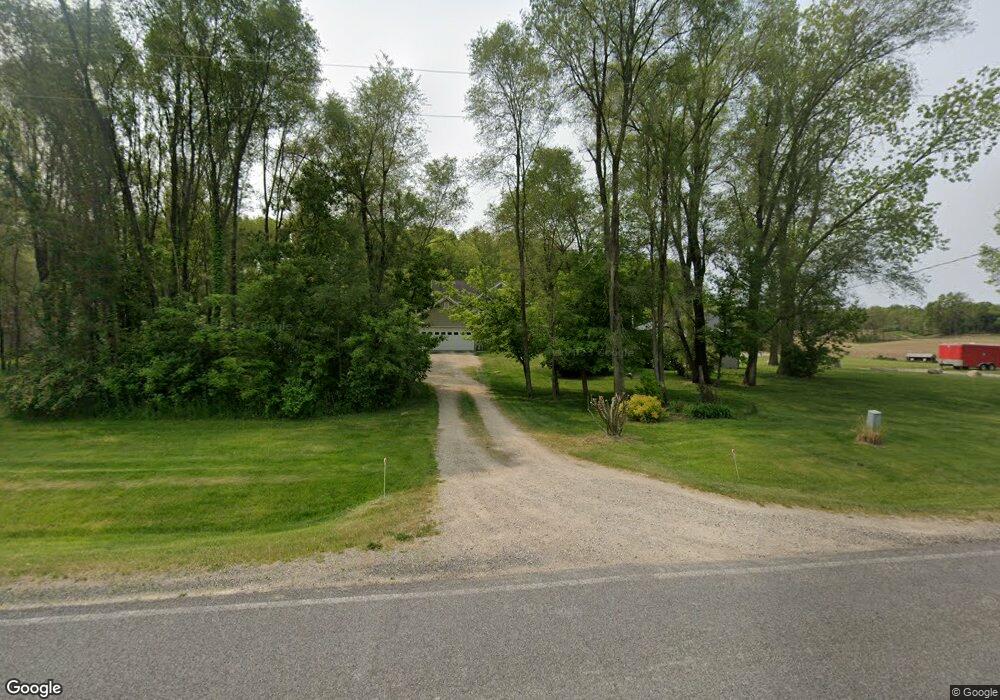11723 Riverside Dr Lowell, MI 49331
Estimated Value: $327,174 - $456,000
3
Beds
3
Baths
1,492
Sq Ft
$271/Sq Ft
Est. Value
About This Home
This home is located at 11723 Riverside Dr, Lowell, MI 49331 and is currently estimated at $404,044, approximately $270 per square foot. 11723 Riverside Dr is a home located in Ionia County with nearby schools including Saranac Elementary School and Saranac Junior/Senior High School.
Ownership History
Date
Name
Owned For
Owner Type
Purchase Details
Closed on
Oct 17, 2007
Sold by
Millner Travis A and Millner Shanon M
Bought by
Bennett Shannon D
Current Estimated Value
Home Financials for this Owner
Home Financials are based on the most recent Mortgage that was taken out on this home.
Original Mortgage
$169,771
Outstanding Balance
$107,591
Interest Rate
6.5%
Mortgage Type
FHA
Estimated Equity
$296,453
Purchase Details
Closed on
Mar 28, 2005
Sold by
Advanced Building & Construction Llc
Bought by
Millner Travis A and Millner Shanon M
Home Financials for this Owner
Home Financials are based on the most recent Mortgage that was taken out on this home.
Original Mortgage
$136,000
Interest Rate
5.71%
Mortgage Type
Fannie Mae Freddie Mac
Create a Home Valuation Report for This Property
The Home Valuation Report is an in-depth analysis detailing your home's value as well as a comparison with similar homes in the area
Home Values in the Area
Average Home Value in this Area
Purchase History
| Date | Buyer | Sale Price | Title Company |
|---|---|---|---|
| Bennett Shannon D | $173,900 | Chicago Title | |
| Millner Travis A | $170,000 | -- |
Source: Public Records
Mortgage History
| Date | Status | Borrower | Loan Amount |
|---|---|---|---|
| Open | Bennett Shannon D | $169,771 | |
| Previous Owner | Millner Travis A | $136,000 | |
| Closed | Millner Travis A | $34,000 |
Source: Public Records
Tax History Compared to Growth
Tax History
| Year | Tax Paid | Tax Assessment Tax Assessment Total Assessment is a certain percentage of the fair market value that is determined by local assessors to be the total taxable value of land and additions on the property. | Land | Improvement |
|---|---|---|---|---|
| 2025 | $2,053 | $123,500 | $13,200 | $110,300 |
| 2024 | $732 | $123,500 | $13,200 | $110,300 |
| 2023 | $698 | $97,000 | $9,400 | $87,600 |
| 2022 | $665 | $97,000 | $9,400 | $87,600 |
| 2021 | $1,813 | $91,400 | $7,600 | $83,800 |
| 2020 | $638 | $91,400 | $7,600 | $83,800 |
| 2019 | $594 | $84,600 | $7,300 | $77,300 |
| 2018 | $1,718 | $73,700 | $7,300 | $66,400 |
| 2017 | $599 | $73,700 | $7,300 | $66,400 |
| 2016 | $594 | $68,900 | $6,700 | $62,200 |
| 2015 | -- | $68,900 | $6,700 | $62,200 |
| 2014 | -- | $58,400 | $6,700 | $51,700 |
Source: Public Records
Map
Nearby Homes
- 11606 Thames Unit 51
- 11896 Bluewater Hwy
- 1250 Highland Hill Unit 24
- 2845 Montcalm Ave SE
- 1394 Highland Hill Unit 1
- 1352 Highland Hill
- 414 N Jefferson St
- 220 King St Unit 1
- 220 King St Unit 6
- 216 W Main St Unit 6
- 2439 Emery Dr SE
- 2348 Segwun Ave SE
- 1060 N Washington St
- 1136 N Washington Rd SE
- 204 Lincoln Lake Ave
- 510 N Hudson St SE
- 1080 N Washington St SE
- Sycamore Plan at Flat River Estates - Woodland Series
- Sequoia Plan at Flat River Estates - Woodland Series
- Redwood Plan at Flat River Estates - Woodland Series
- 11691 Riverside Dr
- 11691 Riverside Dr Unit C
- 11771 Riverside Dr
- 4092 Amazon Dr Unit 5
- 4070 Amazon Dr Unit 4
- 4124 Amazon Dr Unit 6
- 11710 Thames
- 4050 Amazon Dr
- 4069 Amazon Dr
- 4069 Amazon Dr Unit R
- 4109 Amazon Dr
- 4048 Amazon Dr Unit 2
- 11686 Thames Ct
- 11686 Thames Ct Unit Lot 7
- 11716 Thames Unit 9
- 11640 Thames Ct
- 4139 Amazon Dr
- 4139 Amazon Dr Unit R
- 4037 Amazon Dr Unit 55
- 4000 Amazon Dr
