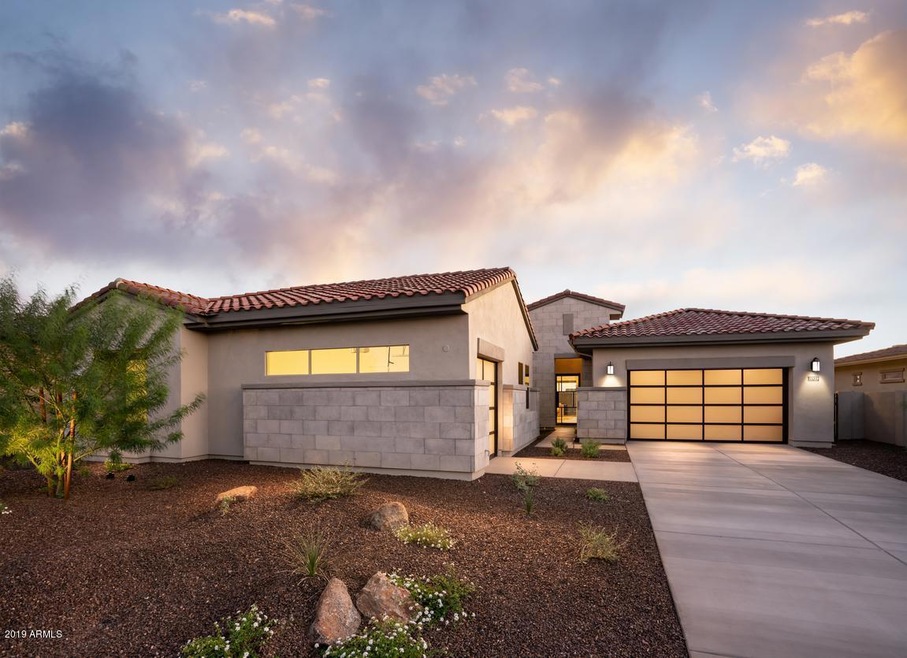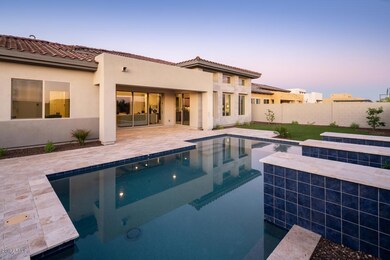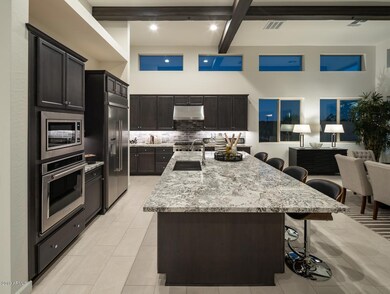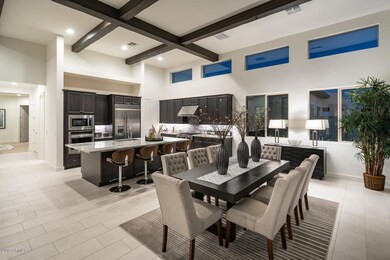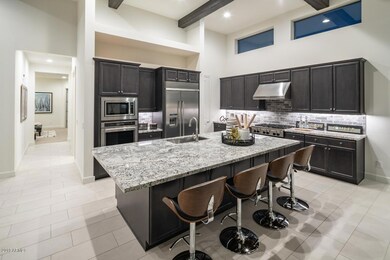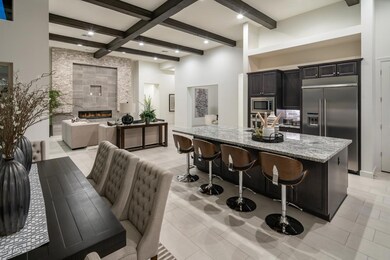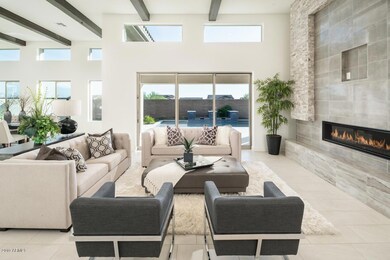
11723 W Dove Wing Way Peoria, AZ 85383
Vistancia NeighborhoodEstimated Value: $1,237,000 - $1,423,871
Highlights
- Gated with Attendant
- Private Pool
- Granite Countertops
- Lake Pleasant Elementary School Rated A-
- Mountain View
- Covered patio or porch
About This Home
As of January 2020Single Level / 4 Bedroom / 4.5 Bath / 3248 Sq. ft. Toll Brothers New Build Home located within the prestigious, Guard Gated Community of Blackstone Country Club with Mountain Views. Additional features include 3-Car Split Garage with Storage, Guest Casita and Private Entry Courtyard, Extended Covered Patio with 12' Pocket Sliding Glass Door, and 60'' Modern Fireplace at Great Room with decorative faux beams at ceiling.
Listing Broker Toll Brothers Real Estate, Inc.
Last Listed By
Kirk Dahlke
Toll Brothers Real Estate License #SA664696000 Listed on: 01/27/2019
Home Details
Home Type
- Single Family
Est. Annual Taxes
- $928
Year Built
- Built in 2019
Lot Details
- 0.26 Acre Lot
- Desert faces the front and back of the property
- Block Wall Fence
- Artificial Turf
HOA Fees
- $188 Monthly HOA Fees
Parking
- 3 Car Garage
- Side or Rear Entrance to Parking
Home Design
- Wood Frame Construction
- Spray Foam Insulation
- Tile Roof
- Stone Exterior Construction
- Stucco
Interior Spaces
- 3,248 Sq Ft Home
- 1-Story Property
- Ceiling height of 9 feet or more
- Gas Fireplace
- Double Pane Windows
- ENERGY STAR Qualified Windows with Low Emissivity
- Vinyl Clad Windows
- Living Room with Fireplace
- Mountain Views
Kitchen
- Gas Cooktop
- Built-In Microwave
- Kitchen Island
- Granite Countertops
Bedrooms and Bathrooms
- 4 Bedrooms
- Primary Bathroom is a Full Bathroom
- 4.5 Bathrooms
- Dual Vanity Sinks in Primary Bathroom
Home Security
- Smart Home
- Fire Sprinkler System
Outdoor Features
- Private Pool
- Covered patio or porch
Schools
- Lake Pleasant Elementary
- Liberty High School
Utilities
- Refrigerated Cooling System
- Zoned Heating
- Heating System Uses Natural Gas
- Water Softener
- High Speed Internet
- Cable TV Available
Additional Features
- No Interior Steps
- ENERGY STAR Qualified Equipment for Heating
Listing and Financial Details
- Tax Lot 26
- Assessor Parcel Number 503-81-537
Community Details
Overview
- Association fees include ground maintenance, street maintenance
- Blackstone Association, Phone Number (623) 215-8647
- Built by Toll Brothers
- Blackstone At Vistancia Parcels B6 And B9 Subdivision, Cataloni Floorplan
Recreation
- Bike Trail
Security
- Gated with Attendant
Ownership History
Purchase Details
Home Financials for this Owner
Home Financials are based on the most recent Mortgage that was taken out on this home.Similar Homes in Peoria, AZ
Home Values in the Area
Average Home Value in this Area
Purchase History
| Date | Buyer | Sale Price | Title Company |
|---|---|---|---|
| Golding Charles S | $774,995 | Westminster Title Agency |
Property History
| Date | Event | Price | Change | Sq Ft Price |
|---|---|---|---|---|
| 01/09/2020 01/09/20 | Sold | $774,995 | -3.1% | $239 / Sq Ft |
| 12/02/2019 12/02/19 | Pending | -- | -- | -- |
| 08/05/2019 08/05/19 | Price Changed | $799,995 | -10.0% | $246 / Sq Ft |
| 06/13/2019 06/13/19 | Price Changed | $888,995 | +4.6% | $274 / Sq Ft |
| 01/27/2019 01/27/19 | For Sale | $849,995 | -- | $262 / Sq Ft |
Tax History Compared to Growth
Tax History
| Year | Tax Paid | Tax Assessment Tax Assessment Total Assessment is a certain percentage of the fair market value that is determined by local assessors to be the total taxable value of land and additions on the property. | Land | Improvement |
|---|---|---|---|---|
| 2025 | $4,786 | $49,995 | -- | -- |
| 2024 | $4,841 | $47,614 | -- | -- |
| 2023 | $4,841 | $82,570 | $16,510 | $66,060 |
| 2022 | $4,800 | $69,180 | $13,830 | $55,350 |
| 2021 | $4,969 | $59,680 | $11,930 | $47,750 |
| 2020 | $4,958 | $55,960 | $11,190 | $44,770 |
| 2019 | $959 | $17,220 | $17,220 | $0 |
| 2018 | $928 | $12,585 | $12,585 | $0 |
| 2017 | $919 | $11,145 | $11,145 | $0 |
| 2016 | $899 | $8,895 | $8,895 | $0 |
| 2015 | $900 | $6,816 | $6,816 | $0 |
Agents Affiliated with this Home
-
K
Seller's Agent in 2020
Kirk Dahlke
Toll Brothers Real Estate
-
Vickie Green

Buyer's Agent in 2020
Vickie Green
Best Homes Real Estate
(623) 221-3800
3 in this area
74 Total Sales
Map
Source: Arizona Regional Multiple Listing Service (ARMLS)
MLS Number: 5874271
APN: 503-81-537
- 11856 W Lone Tree Trail
- 11705 W Red Hawk Dr
- 30271 N 117th Dr
- 11844 W Nadine Way
- 29751 N 119th Ln
- 30505 N Sage Dr
- 29715 N 119th Ln
- 11609 W Andrew Ln
- 12057 W Ashby Dr
- 30545 N Sage Dr Unit 4
- 12062 W Duane Ln
- 12023 W Duane Ln
- 30406 N 116th Ln
- 29673 N 120th Ln
- 11988 W Nadine Way
- 11554 W Lone Tree Trail
- 11544 W Ashby Dr
- 30277 N 115th Ln
- 12118 W Dove Wing Way
- 11612 W Candelilla Way
- 11723 W Dove Wing Way
- 11727 W Dove Wing Way
- 11715 W Dove Wing Way
- 11722 W Dove Wing Way
- 11718 W Dove Wing Way
- 11714 W Dove Wing Way
- 11711 W Dove Wing Way
- 30140 N 117th Dr
- 30154 N 117th Dr Unit 21
- 30128 N 117th Dr
- 30166 N 117th Dr
- 11850 W Lone Tree Trail
- 11864 W Lone Tree Trail
- 11707 W Dove Wing Way
- 11710 W Dove Wing Way
- 11844 W Lone Tree Trail
- 11872 W Lone Tree Trail
- 11836 W Lone Tree Trail
- 30178 N 117th Dr
- 11723 W Red Hawk Dr
