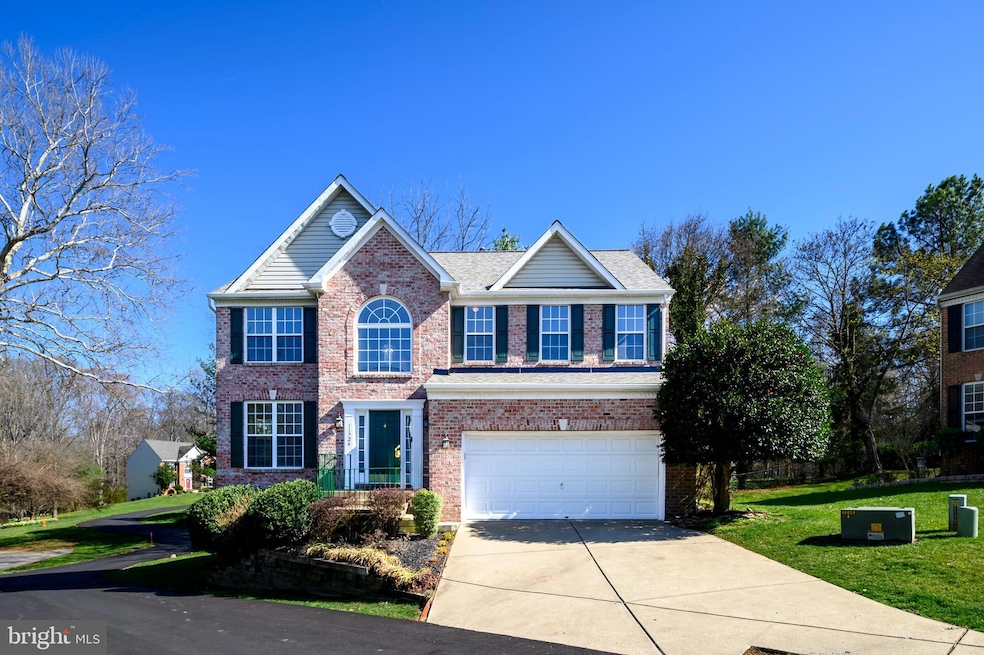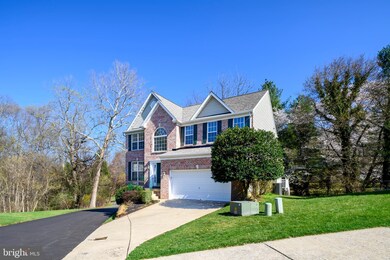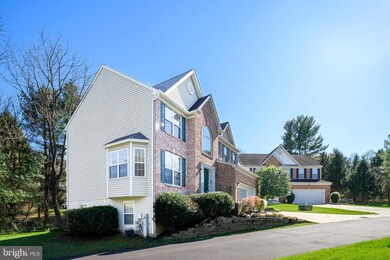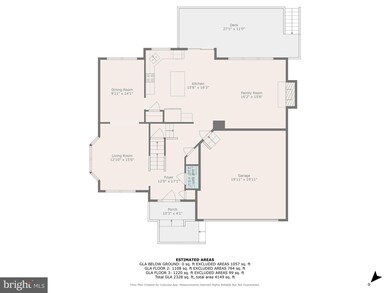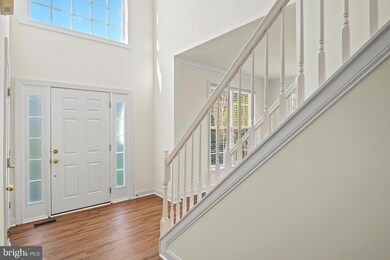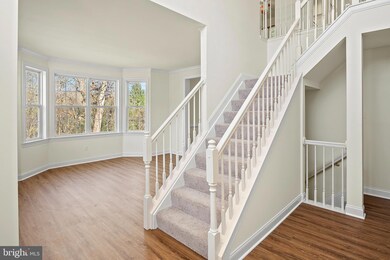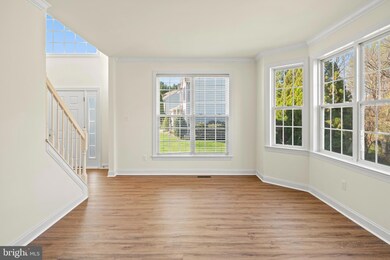
11724 Bryce Overlook Ct Columbia, MD 21044
Harper's Choice NeighborhoodHighlights
- 0.37 Acre Lot
- Open Floorplan
- Transitional Architecture
- Clarksville Elementary School Rated A
- Deck
- Backs to Trees or Woods
About This Home
As of May 2025With a choice location and well-appointed interior, this home is "move-in" ready for the lucky buyer! Located just east of River Hill High school, enjoy the convenience of a Columbia address with no Columbia assessment. Multiple windows flood the interior with natural light, and the open floor plan reveals a beautiful home with neutral color palette and volume ceilings. Many recent improvements include a freshly painted interior, Luxury Vinyl Plank flooring on entire main level, white quartz countertops in the kitchen, new carpeting on the entire upper level, and a new Architectural roof installed in March 2025. The kitchen features cream- colored cabinets, stainless steel appliances, and an island for food prep or dining. A slider off the kitchen provides access to the 24' deck for outdoor grilling or observing nature as spring unfolds in the surrounding woods. The spacious family room is open to the kitchen and features a gas fireplace to add warmth to winter gatherings. The Upper level showcases a large primary bedroom with dual walk-in closets and adjoining bath with separate tub and shower. An additional 3 bedrooms plus full bath and a laundry room complete this level. The walkout lower level, with 3 piece rough-in, awaits the finishing touches of a new owner! Washington or Baltimore commuters will appreciate the easy access to routes 32, 29, and 95. This private community, within a wooded environmental area, is just minutes from schools, shopping, restaurants, and places of worship. Convenience and comfort are part of the package! Get ready to change your address! HOA fee: $350 annually and Howard County Taxes: $9804 annually.
Last Agent to Sell the Property
Long & Foster Real Estate, Inc. License #68917 Listed on: 04/10/2025

Home Details
Home Type
- Single Family
Est. Annual Taxes
- $9,804
Year Built
- Built in 1999
Lot Details
- 0.37 Acre Lot
- Level Lot
- Backs to Trees or Woods
- Property is in excellent condition
- Property is zoned R20
HOA Fees
- $29 Monthly HOA Fees
Parking
- 2 Car Attached Garage
- Garage Door Opener
Home Design
- Transitional Architecture
- Architectural Shingle Roof
- Vinyl Siding
- Brick Front
- Concrete Perimeter Foundation
Interior Spaces
- Property has 3 Levels
- Open Floorplan
- Ceiling Fan
- Heatilator
- Fireplace With Glass Doors
- Screen For Fireplace
- Fireplace Mantel
- Bay Window
- Family Room
- Living Room
- Formal Dining Room
Kitchen
- Eat-In Kitchen
- Electric Oven or Range
- <<builtInRangeToken>>
- <<builtInMicrowave>>
- Dishwasher
- Kitchen Island
- Upgraded Countertops
- Disposal
Flooring
- Carpet
- Luxury Vinyl Plank Tile
Bedrooms and Bathrooms
- 4 Bedrooms
- En-Suite Primary Bedroom
- Walk-In Closet
- Soaking Tub
Laundry
- Laundry Room
- Laundry on upper level
- Electric Dryer
- Washer
Unfinished Basement
- Walk-Out Basement
- Rear Basement Entry
- Natural lighting in basement
Outdoor Features
- Deck
- Rain Gutters
Utilities
- Forced Air Heating and Cooling System
- Heat Pump System
- Vented Exhaust Fan
- Electric Water Heater
Community Details
- Bryce Overlook HOA
- Bryce Overlook Subdivision
Listing and Financial Details
- Tax Lot 13
- Assessor Parcel Number 1405427320
- $146 Front Foot Fee per year
Ownership History
Purchase Details
Home Financials for this Owner
Home Financials are based on the most recent Mortgage that was taken out on this home.Purchase Details
Purchase Details
Home Financials for this Owner
Home Financials are based on the most recent Mortgage that was taken out on this home.Purchase Details
Purchase Details
Similar Homes in the area
Home Values in the Area
Average Home Value in this Area
Purchase History
| Date | Type | Sale Price | Title Company |
|---|---|---|---|
| Special Warranty Deed | $790,000 | Manor Title | |
| Special Warranty Deed | $790,000 | Manor Title | |
| Deed Of Distribution | -- | None Listed On Document | |
| Deed | $690,000 | -- | |
| Deed | $289,360 | -- | |
| Deed | $85,000 | -- |
Mortgage History
| Date | Status | Loan Amount | Loan Type |
|---|---|---|---|
| Previous Owner | $378,000 | New Conventional | |
| Previous Owner | $456,700 | Stand Alone Second | |
| Previous Owner | $478,100 | Stand Alone Second | |
| Previous Owner | $417,000 | Purchase Money Mortgage | |
| Previous Owner | $65,000 | Purchase Money Mortgage | |
| Closed | -- | No Value Available |
Property History
| Date | Event | Price | Change | Sq Ft Price |
|---|---|---|---|---|
| 07/14/2025 07/14/25 | For Rent | $4,499 | 0.0% | -- |
| 05/30/2025 05/30/25 | Sold | $790,000 | -1.1% | $338 / Sq Ft |
| 04/28/2025 04/28/25 | Price Changed | $799,000 | -6.0% | $341 / Sq Ft |
| 04/10/2025 04/10/25 | For Sale | $849,900 | -- | $363 / Sq Ft |
Tax History Compared to Growth
Tax History
| Year | Tax Paid | Tax Assessment Tax Assessment Total Assessment is a certain percentage of the fair market value that is determined by local assessors to be the total taxable value of land and additions on the property. | Land | Improvement |
|---|---|---|---|---|
| 2024 | $9,756 | $627,067 | $0 | $0 |
| 2023 | $9,183 | $598,433 | $0 | $0 |
| 2022 | $8,733 | $569,800 | $267,500 | $302,300 |
| 2021 | $8,508 | $561,967 | $0 | $0 |
| 2020 | $8,508 | $554,133 | $0 | $0 |
| 2019 | $8,217 | $546,300 | $242,900 | $303,400 |
| 2018 | $7,467 | $517,367 | $0 | $0 |
| 2017 | $7,100 | $546,300 | $0 | $0 |
| 2016 | -- | $459,500 | $0 | $0 |
| 2015 | -- | $452,633 | $0 | $0 |
| 2014 | -- | $445,767 | $0 | $0 |
Agents Affiliated with this Home
-
ola akinpelu
o
Seller's Agent in 2025
ola akinpelu
Keller Williams Legacy
(443) 653-7407
1 in this area
52 Total Sales
-
Georganne Deckert

Seller's Agent in 2025
Georganne Deckert
Long & Foster
(443) 463-6005
1 in this area
37 Total Sales
Map
Source: Bright MLS
MLS Number: MDHW2051250
APN: 05-427320
- 11831 Linden Chapel Rd
- 5620 Trotter Rd
- 11365 Heathertoe Ln
- 11410 High Hay Dr
- 12208 Summer Sky Path
- 11109 Wood Elves Way
- 5001 Straight Star Place
- 11025 Gaither Hunt Ln
- 5490 Cedar Ln Unit A2
- 11807 Bare Sky Ln
- 12177 Flowing Water Trail
- 5583 Suffield Ct
- 6000 Leaves of Grass Ct
- 6012 Countless Stars Run
- 5916 Mystic Ocean Ln
- 5914 Trumpet Sound Ct
- 11904 New Country Ln
- 6000 Countless Stars Run
- 5907 Trumpet Sound Ct
- 11876 New Country Ln
