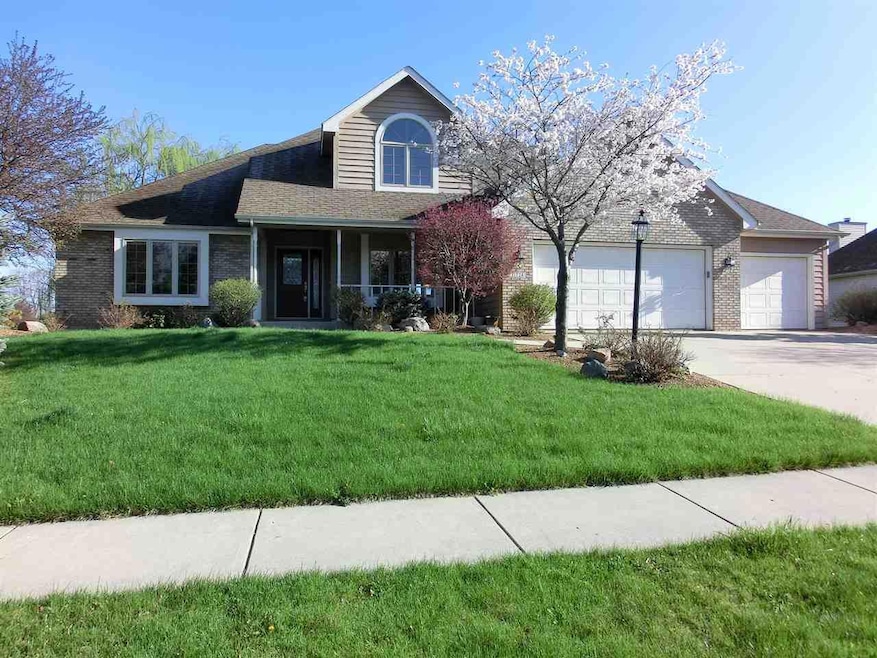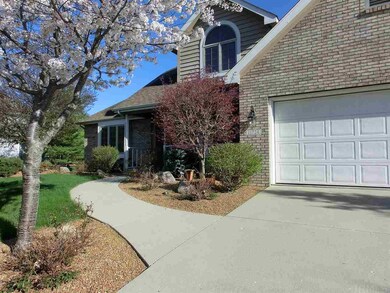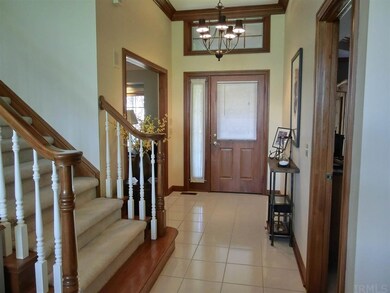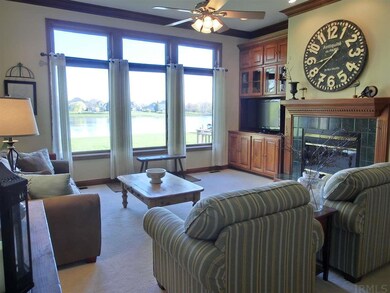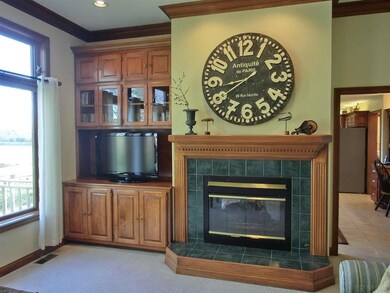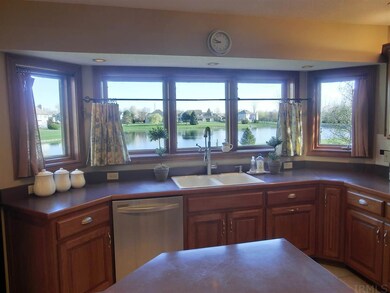
11724 Eagle Creek Pass Fort Wayne, IN 46814
Southwest Fort Wayne NeighborhoodHighlights
- Primary Bedroom Suite
- Waterfront
- Lake, Pond or Stream
- Summit Middle School Rated A-
- Fireplace in Kitchen
- Traditional Architecture
About This Home
As of May 2015Fabulous open concept floor plan built by Shan Hamm, who was known for his attention to detail, quality & value; This lovely 2 story home is on a spacious pond lot; Main floor master bedroom; three bedrooms upstairs; large open foyer with ceramic tile floors; great room with open ceiling and great view of pond; 2 way gas fireplace from great room and nook area; large open kitchen with an abundance of windows, backsplash, large island, walk in pantry & custom Country Mill Cabinets; Master bedroom with double trey ceilings and extra moldings; master bath with double vanity, walk in closet, jetted tub and separate shower; crown molding in foyer, great room, dining room and master bedroom; separate laundry room with cabinets; poplar 6 panel doors and trim; full bath up with double vanity; walk in attic storage from 2nd floor; finished basement w/ large open area, full bath w daylight windows to rear of home, 3 car attached gar, 97 Plus gas forced air furnace w/central air, April aire humidifier, electronic air cleaner, sump pump w/ back up watch dog system, central vac
Last Agent to Sell the Property
Chuck Forget
CENTURY 21 Bradley Realty, Inc Listed on: 04/23/2015
Last Buyer's Agent
Eric Thrasher
RE/MAX Results

Home Details
Home Type
- Single Family
Est. Annual Taxes
- $2,618
Year Built
- Built in 1992
Lot Details
- 0.38 Acre Lot
- Lot Dimensions are 100x164x110x152
- Waterfront
- Irregular Lot
HOA Fees
- $23 Monthly HOA Fees
Parking
- 3 Car Attached Garage
Home Design
- Traditional Architecture
- Brick Exterior Construction
- Asphalt Roof
Interior Spaces
- 2-Story Property
- Ceiling Fan
- Gas Log Fireplace
- Living Room with Fireplace
- Carpet
- Home Security System
- Fireplace in Kitchen
Bedrooms and Bathrooms
- 4 Bedrooms
- Primary Bedroom Suite
- Whirlpool Bathtub
Finished Basement
- Stone or Rock in Basement
- 1 Bathroom in Basement
- Natural lighting in basement
Schools
- Aboite Elementary School
- Summit Middle School
- Homestead High School
Additional Features
- Lake, Pond or Stream
- Suburban Location
- Central Air
Community Details
- Eagle Creek Subdivision
Listing and Financial Details
- Assessor Parcel Number 02-11-28-179-008.000-075
Ownership History
Purchase Details
Home Financials for this Owner
Home Financials are based on the most recent Mortgage that was taken out on this home.Purchase Details
Home Financials for this Owner
Home Financials are based on the most recent Mortgage that was taken out on this home.Purchase Details
Home Financials for this Owner
Home Financials are based on the most recent Mortgage that was taken out on this home.Similar Homes in Fort Wayne, IN
Home Values in the Area
Average Home Value in this Area
Purchase History
| Date | Type | Sale Price | Title Company |
|---|---|---|---|
| Warranty Deed | -- | Metropolitan Title Of In | |
| Warranty Deed | -- | None Available | |
| Warranty Deed | -- | Three Rivers Title Company I |
Mortgage History
| Date | Status | Loan Amount | Loan Type |
|---|---|---|---|
| Open | $265,000 | New Conventional | |
| Closed | $244,000 | New Conventional | |
| Closed | $203,200 | New Conventional | |
| Previous Owner | $225,055 | New Conventional | |
| Previous Owner | $156,000 | Unknown | |
| Previous Owner | $30,000 | Credit Line Revolving | |
| Previous Owner | $56,000 | Credit Line Revolving | |
| Previous Owner | $180,000 | No Value Available |
Property History
| Date | Event | Price | Change | Sq Ft Price |
|---|---|---|---|---|
| 05/22/2015 05/22/15 | Sold | $254,000 | -0.4% | $75 / Sq Ft |
| 04/27/2015 04/27/15 | Pending | -- | -- | -- |
| 04/23/2015 04/23/15 | For Sale | $255,000 | +7.6% | $75 / Sq Ft |
| 05/25/2012 05/25/12 | Sold | $236,900 | -1.3% | $70 / Sq Ft |
| 05/05/2012 05/05/12 | Pending | -- | -- | -- |
| 05/03/2012 05/03/12 | For Sale | $239,900 | -- | $71 / Sq Ft |
Tax History Compared to Growth
Tax History
| Year | Tax Paid | Tax Assessment Tax Assessment Total Assessment is a certain percentage of the fair market value that is determined by local assessors to be the total taxable value of land and additions on the property. | Land | Improvement |
|---|---|---|---|---|
| 2024 | $4,591 | $447,200 | $91,100 | $356,100 |
| 2023 | $4,591 | $426,600 | $54,000 | $372,600 |
| 2022 | $4,395 | $404,900 | $54,000 | $350,900 |
| 2021 | $3,643 | $346,400 | $54,000 | $292,400 |
| 2020 | $3,441 | $326,300 | $54,000 | $272,300 |
| 2019 | $3,175 | $300,300 | $54,000 | $246,300 |
| 2018 | $2,967 | $280,300 | $54,000 | $226,300 |
| 2017 | $2,857 | $269,100 | $54,000 | $215,100 |
| 2016 | $2,826 | $264,900 | $54,000 | $210,900 |
| 2014 | $2,618 | $247,400 | $54,000 | $193,400 |
| 2013 | $2,526 | $237,500 | $54,000 | $183,500 |
Agents Affiliated with this Home
-
C
Seller's Agent in 2015
Chuck Forget
CENTURY 21 Bradley Realty, Inc
-
Judy Baumgartner

Seller Co-Listing Agent in 2015
Judy Baumgartner
CENTURY 21 Bradley Realty, Inc
(260) 486-6800
4 in this area
16 Total Sales
-
E
Buyer's Agent in 2015
Eric Thrasher
RE/MAX
-
Jeff Walborn

Seller's Agent in 2012
Jeff Walborn
Mike Thomas Assoc., Inc
(260) 414-6644
19 in this area
221 Total Sales
-
Justin Walborn

Seller Co-Listing Agent in 2012
Justin Walborn
Mike Thomas Assoc., Inc
(260) 413-9105
22 in this area
272 Total Sales
Map
Source: Indiana Regional MLS
MLS Number: 201517242
APN: 02-11-28-179-008.000-075
- 11626 Indigo Dr
- 6322 Eagle Nest Ct
- 11430 Dell Loch Way
- 6124 Shady Creek Ct
- 6215 Shady Creek Ct
- 5819 Inverlith Cir
- 12506 Ivanhoe Ln
- 7209 Royal Troon Ct
- 7205 Shetland Dr
- 5420 Homestead Rd
- 6421 Spy Glass Run
- 12910 Clydesdale Ct
- 10316 Liberty Glen Dr
- 6135 Chapel Pines Run
- 5131 Porta Trail
- 5410 Chippewa Trail
- 13135 Ravine Trail
- 5916 Chase Creek Ct
- 7076 W Hamilton Rd S
- 9531 Ledge Wood Ct
