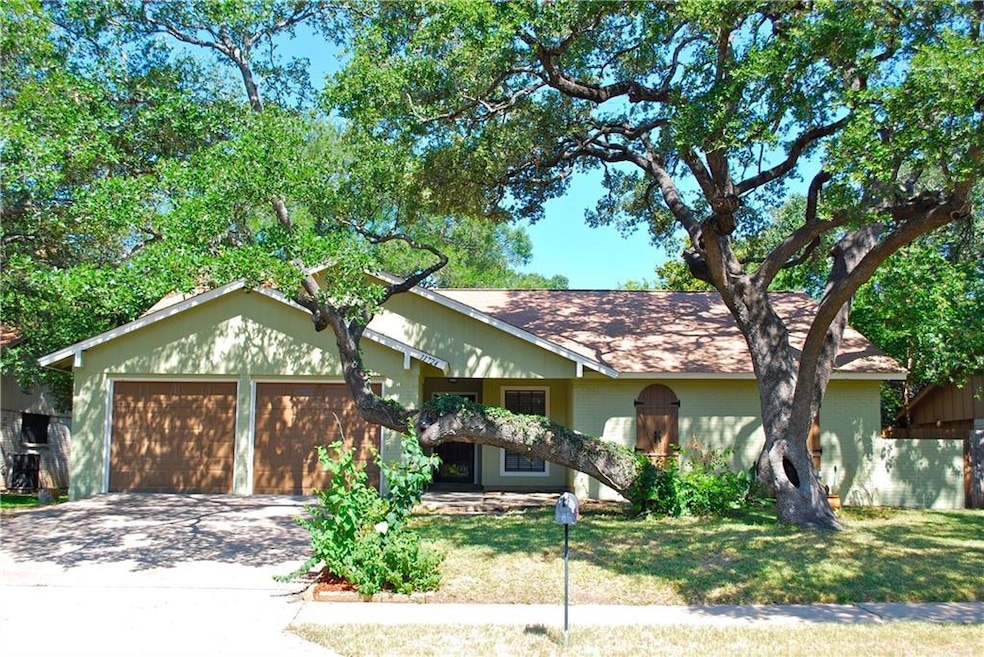
11724 Running Fox Trail Austin, TX 78759
Quarry NeighborhoodHighlights
- Hot Property
- Mature Trees
- Granite Countertops
- Davis Elementary School Rated A-
- Vaulted Ceiling
- Private Yard
About This Home
Don’t miss this remodeled 3-bedroom 2-full bath home in the Mesa Park subdivision! Will consider incentive with 2-year lease. Most of the home has been remodeled over the past several years. All flooring has been replaced with wood-look plank tile so there's NO carpet. All attic insulation was replaced to R-38 value, removed popcorn ceilings, updated kitchen, repainted. Exterior just cleaned and painted. Nice sized primary bedroom with 2 walk-in closets and double vanity. Includes refrigerator. Private backyard. Close to park, Arboretum, Domain, Whole Foods, Apple - Great Location! Photos are from previous listing and some photos virtually staged. Submit apps & supporting docs (copy of DL/last 2 pay stubs/pet vaccinations, etc) via www.Go4Rent.com First pet has $500 non-refundable pet deposit. $150 non-refundable deposit for additional pets. Breed restrictions on pets. Owners/Landlords are licensed, Texas real estate agents.
Listing Agent
Baker Realty Brokerage Phone: (512) 786-1799 License #0618121 Listed on: 04/24/2025
Home Details
Home Type
- Single Family
Est. Annual Taxes
- $10,210
Year Built
- Built in 1975 | Remodeled
Lot Details
- 7,449 Sq Ft Lot
- Southeast Facing Home
- Wood Fence
- Level Lot
- Sprinkler System
- Mature Trees
- Private Yard
Parking
- 2 Car Attached Garage
- Front Facing Garage
- Multiple Garage Doors
- Garage Door Opener
Home Design
- Slab Foundation
- Composition Roof
- Masonry Siding
Interior Spaces
- 1,568 Sq Ft Home
- 1-Story Property
- Vaulted Ceiling
- Recessed Lighting
- Blinds
- Family Room with Fireplace
- Tile Flooring
Kitchen
- Gas Range
- Free-Standing Range
- Microwave
- Dishwasher
- Granite Countertops
- Disposal
Bedrooms and Bathrooms
- 3 Main Level Bedrooms
- Walk-In Closet
- 2 Full Bathrooms
Home Security
- Security Lights
- Fire and Smoke Detector
Accessible Home Design
- No Interior Steps
- No Carpet
Schools
- Davis Elementary School
- Murchison Middle School
- Anderson High School
Utilities
- Central Heating and Cooling System
- ENERGY STAR Qualified Water Heater
Additional Features
- Sustainability products and practices used to construct the property include see remarks
- Patio
Listing and Financial Details
- Security Deposit $2,900
- Tenant pays for all utilities
- The owner pays for exterior maintenance, grounds care, pest control, taxes
- Negotiable Lease Term
- $85 Application Fee
- Assessor Parcel Number 02590503180000
- Tax Block C
Community Details
Overview
- No Home Owners Association
- Mesa Park Subdivision
Recreation
- Sport Court
- Community Playground
- Park
- Trails
Pet Policy
- Pet Deposit $500
- Dogs and Cats Allowed
- Small pets allowed
Map
About the Listing Agent

A native Texan and resident of the Austin area since 1993, Matt Baker is known for his integrity and loyalty to his clients. Along with being a licensed real estate agent since 2012, Matt has a BS in Engineering from Texas A&M and is a licensed Professional Engineer and Peace Officer.
Matt primarily represents residential buyers including first-time buyers, families who are relocating or resizing, and residential investment properties. He is also Baker Realty’s farm and ranch specialist,
Matthew's Other Listings
Source: Unlock MLS (Austin Board of REALTORS®)
MLS Number: 8066815
APN: 263491
- 11716 Running Fox Trail
- 11618 Spotted Horse Dr
- 4604 Gray Fox Dr
- 4413 Whispering Valley Dr
- 4400 Switch Willo Unit 21
- 4400 Switch Willo Unit 9
- 4400 Switch Willo Unit 12
- 4902 Duval Rd Unit N2
- 4902 Duval Rd Unit J1
- 4902 Duval Rd Unit N1
- 11602 Santa Cruz Dr
- 11509 Murcia Dr
- 5004 Powder River Rd
- 11978 Dorsett Rd
- 11602 Big Trail
- 11602 Fast Horse Dr
- 11513 Fast Horse Dr
- 11311 Alhambra Dr
- 11308 Toledo Dr
- 11905 Mustang Chase
- 11707 Running Fox Trail
- 4304 Duval Rd Unit B
- 4300 Duval Rd Unit C
- 4208 Duval Rd Unit C
- 4601 Gray Fox Dr
- 11906 Alpheus Ave Unit A
- 11906 Alpheus Ave Unit D
- 4205 Steve Scarbrough Dr
- 4809 Misty Brook Cove
- 4204 Duval Rd
- 4202 Duval Rd Unit C
- 11907 Alpheus Ave Unit C
- 4903 Powder River Rd
- 11608 Big Trail
- 5103 Dull Knife Dr
- 4402 Limewood Ct Unit A
- 11306 Toledo Dr
- 4504 Dorsett Oaks Cir Unit B
- 4605 Brown Bark Place Unit B
- 12012 Cabana Ln






