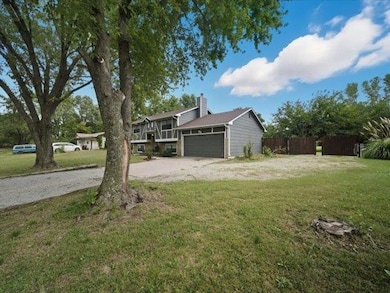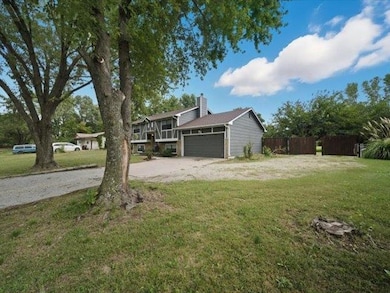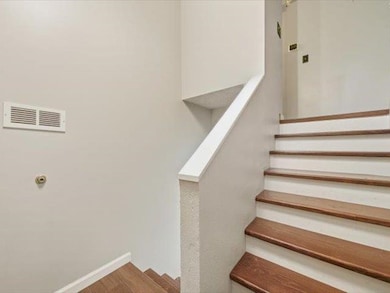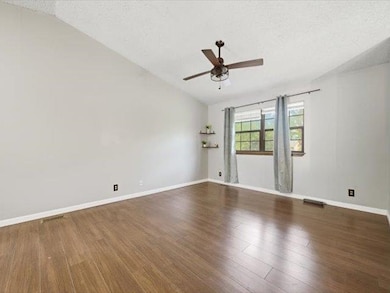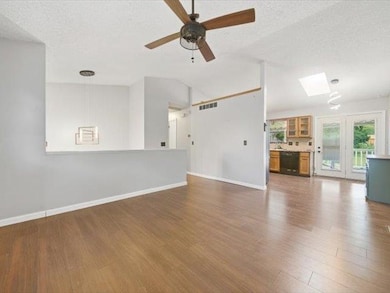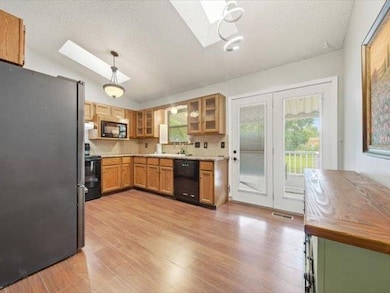11725 E 3rd St N Wichita, KS 67206
Northeast Wichita NeighborhoodEstimated payment $1,577/month
Highlights
- No HOA
- Formal Dining Room
- Storm Windows
- Covered Patio or Porch
- Skylights
- Covered Deck
About This Home
Welcome to this freshly painted inside and out 4-bedroom, 2-bath bi-level home, nestled in a quiet east side neighborhood. Built in 1984, this home offers a modern feel. Inside, you will find a functional floor plan with room to entertain either in the basement family room or the covered deck. The main level features a bright living space, a well-appointed kitchen, and comfortable bedrooms, while the lower level provides additional living space and 2 more bedrooms. Both bathrooms have been updated, and the main floor bath and primary bedroom have shared access. Further features include updated flooring, and the kitchen appliances will remain. Car enthusiasts or those needing extra storage will love the dual garage setup—an attached 2-car garage with a sealed floor and storage plus a detached 2-car garage with 3 rollup doors and 220v and several outlets and is on its own breaker box with enough room to add more the garage offers ample space for vehicles, tools, or hobbies. Set on nearly half an acre, the large lot provides plenty of room for outdoor activities, gardening, or future expansion. There are gates on the east and west with the west being a double gate for ease of access to the back yard. Don’t miss this opportunity to own a well-cared-for home in a serene setting! *** DO NOT ATTACH a letter from the buyer when submitting an offer due to the risk of Fair Housing Violations. ****Buyers be pre-qualified or have proof of funds before viewing.***BUYERS and AGENTS ALL INFORMATION DEEMED ACCURATE. PLEASE VERIFY INFORMATION TO SATISFY YOURSELF AS A BUYER AND/OR TRANSACTION BROKER OR A BUYER'S AGENT. Information such as room sizes, square feet, schools, lot lines etc. therefore if it is important to you, then investigate and inspect to satisfy yourself. ****
Listing Agent
Coldwell Banker Plaza Real Estate License #00046424 Listed on: 10/16/2025

Co-Listing Agent
Michael Heater
Coldwell Banker Plaza Real Estate License #00252516
Home Details
Home Type
- Single Family
Est. Annual Taxes
- $2,790
Year Built
- Built in 1984
Lot Details
- 0.48 Acre Lot
- Chain Link Fence
Parking
- 4 Car Garage
Home Design
- Bi-Level Home
- Composition Roof
Interior Spaces
- Ceiling Fan
- Skylights
- Wood Burning Fireplace
- Living Room
- Formal Dining Room
- Laminate Flooring
- Attic Fan
- Basement
Kitchen
- Microwave
- Dishwasher
- Disposal
Bedrooms and Bathrooms
- 4 Bedrooms
- Walk-In Closet
- 2 Full Bathrooms
Laundry
- Laundry Room
- Laundry on lower level
- 220 Volts In Laundry
Home Security
- Storm Windows
- Storm Doors
Outdoor Features
- Covered Deck
- Covered Patio or Porch
Schools
- Minneha Elementary School
- Southeast High School
Utilities
- Forced Air Heating and Cooling System
- Heating System Uses Natural Gas
Community Details
- No Home Owners Association
- Gott Subdivision
Listing and Financial Details
- Assessor Parcel Number 087-115-22-0-21-02-004.00
Map
Home Values in the Area
Average Home Value in this Area
Tax History
| Year | Tax Paid | Tax Assessment Tax Assessment Total Assessment is a certain percentage of the fair market value that is determined by local assessors to be the total taxable value of land and additions on the property. | Land | Improvement |
|---|---|---|---|---|
| 2025 | $2,639 | $26,262 | $4,888 | $21,374 |
| 2023 | $2,639 | $24,530 | $3,692 | $20,838 |
| 2022 | $2,295 | $20,666 | $3,485 | $17,181 |
| 2021 | $2,198 | $19,137 | $3,485 | $15,652 |
| 2020 | $2,128 | $18,577 | $2,415 | $16,162 |
| 2019 | $1,903 | $16,618 | $2,783 | $13,835 |
| 2018 | $1,851 | $16,135 | $4,497 | $11,638 |
| 2017 | $1,498 | $0 | $0 | $0 |
| 2016 | $1,423 | $0 | $0 | $0 |
| 2015 | $1,461 | $0 | $0 | $0 |
| 2014 | $1,432 | $0 | $0 | $0 |
Property History
| Date | Event | Price | List to Sale | Price per Sq Ft | Prior Sale |
|---|---|---|---|---|---|
| 11/13/2025 11/13/25 | Price Changed | $255,000 | -2.1% | $146 / Sq Ft | |
| 10/16/2025 10/16/25 | For Sale | $260,500 | +79.7% | $149 / Sq Ft | |
| 01/04/2019 01/04/19 | Sold | -- | -- | -- | View Prior Sale |
| 12/20/2018 12/20/18 | Pending | -- | -- | -- | |
| 11/07/2018 11/07/18 | Price Changed | $145,000 | -3.3% | $83 / Sq Ft | |
| 10/07/2018 10/07/18 | Price Changed | $149,900 | -3.2% | $86 / Sq Ft | |
| 08/12/2018 08/12/18 | Price Changed | $154,900 | -3.2% | $88 / Sq Ft | |
| 07/16/2018 07/16/18 | For Sale | $160,000 | +10.3% | $91 / Sq Ft | |
| 06/23/2017 06/23/17 | Sold | -- | -- | -- | View Prior Sale |
| 04/28/2017 04/28/17 | Pending | -- | -- | -- | |
| 04/27/2017 04/27/17 | For Sale | $145,000 | -- | $83 / Sq Ft |
Purchase History
| Date | Type | Sale Price | Title Company |
|---|---|---|---|
| Warranty Deed | -- | None Available |
Mortgage History
| Date | Status | Loan Amount | Loan Type |
|---|---|---|---|
| Open | $144,997 | VA |
Source: South Central Kansas MLS
MLS Number: 663484
APN: 115-22-0-21-02-004.00
- 11716 E 2nd St N
- 369 N Jackson Heights Ct
- 345 N Jackson Heights Ct
- 309 N Crest Cir
- Lot 13 N Jackson Heights Ct
- 389 N Jackson Heights Ct
- 396 N Jackson Heights Ct
- 617 N Bracken Ct
- 12010 E Tipperary St
- 700 N Balthrop Cir
- 806 N White Tail Ct
- 865 N Bristol Ct
- 11236 E Killarney Cir
- 11517 E Pine Meadow St
- 665 N Crest Ridge Ct
- 1026 N Bristol St
- 707 N Crest Ridge Ct
- 12510 E Killarney St
- 1102 N Bedford Ct
- 1038 N Bristol St
- 321 N Jackson Heights St
- 124 N Jackson Heights Ct N Unit 124 Jackson Heights Court North
- 300 S 127th St E
- 9450 E Corporate Hills Dr
- 10034 E Bayley Ct
- 9400 E Lincoln St
- 10010 E Boston St
- 1157 S Webb Rd
- 632 S Eastern St
- 8417 E Gilbert St
- 202 N Rock Rd
- 1109 S Breckenridge Ct
- 9100 E Harry St
- 7826 E Douglas Ave
- 9911 E 21st St N
- 505 N Rock Rd
- 9211 E Harry St
- 9320 E Osie St
- 8800 E Harry St
- 920 S Rock Rd

