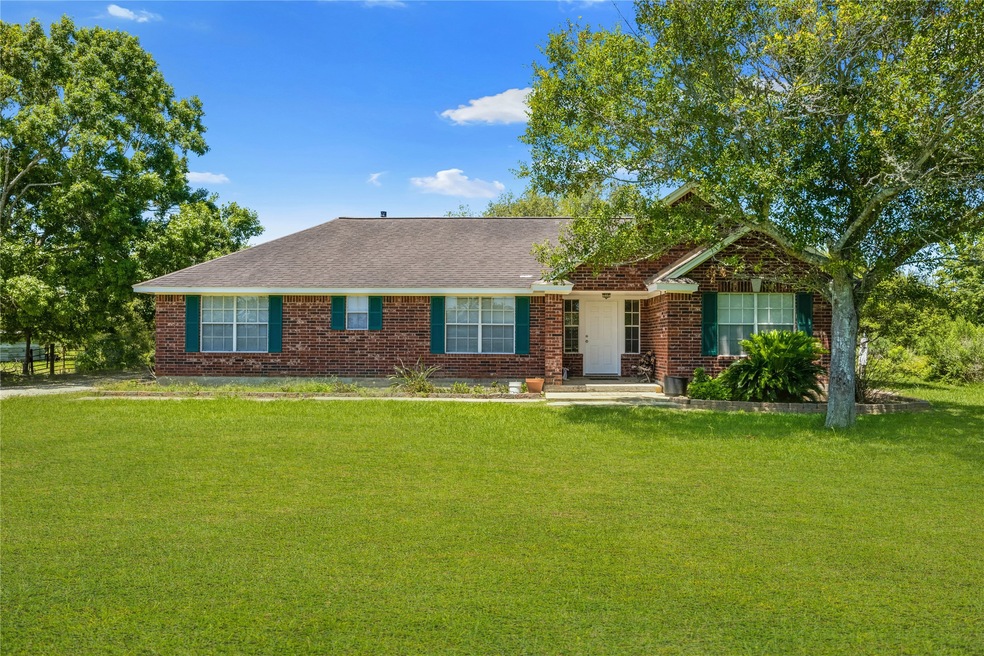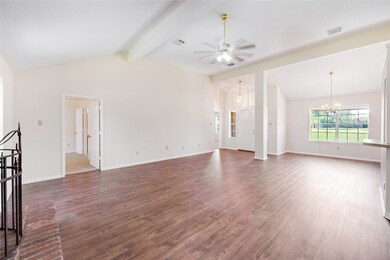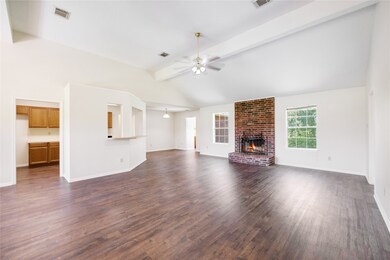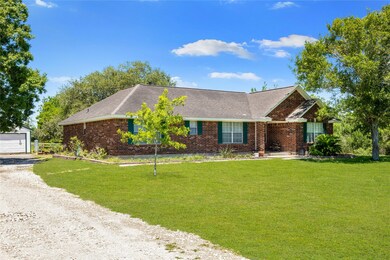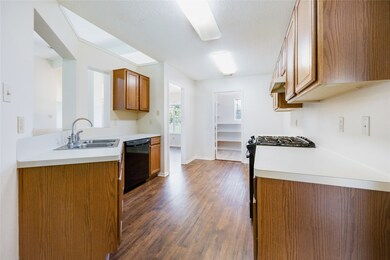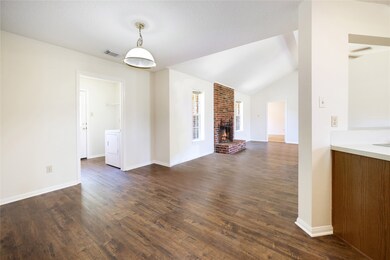
11726 Country Side Dr Rosharon, TX 77583
Highlights
- Parking available for a boat
- Deck
- Traditional Architecture
- 2 Acre Lot
- Wooded Lot
- High Ceiling
About This Home
As of February 2023Welcome Home! You will not find a better home on 2 acreas in the area and located on a cul de sac. This property offers so many great features. Enjoy the relaxed mornings sitting in the back yard on the swing listening to the birds sing and sipping on your morning cup of coffee. This property offers the best kind of country living there is... nice country feel yet still not far from stores, entertainment, and shopping. There are also 4 additional acres for sale next to the property, so you have the ability to purchase 2, 4, or 6 acres to call your new home. Either way the neighborhood is quaint and quiet and doesn't have a lot of traffic. What are you waiting for, call today and schedule your private showing.
Last Agent to Sell the Property
Keller Williams Realty Southwest License #0719322 Listed on: 05/31/2022

Home Details
Home Type
- Single Family
Est. Annual Taxes
- $6,507
Year Built
- Built in 1999
Lot Details
- 2 Acre Lot
- Cul-De-Sac
- East Facing Home
- Fenced Yard
- Partially Fenced Property
- Wooded Lot
- Side Yard
Parking
- 2 Car Detached Garage
- Workshop in Garage
- Driveway
- Additional Parking
- Parking available for a boat
Home Design
- Traditional Architecture
- Brick Exterior Construction
- Pillar, Post or Pier Foundation
- Slab Foundation
- Slate Roof
- Cement Siding
Interior Spaces
- 2,132 Sq Ft Home
- 1-Story Property
- Dry Bar
- High Ceiling
- Ceiling Fan
- Gas Log Fireplace
- Window Treatments
- Formal Entry
- Living Room
- Dining Room
- Utility Room
- Dryer
Kitchen
- Breakfast Bar
- Walk-In Pantry
- <<convectionOvenToken>>
- Gas Cooktop
- <<microwave>>
- Dishwasher
- Laminate Countertops
- Pots and Pans Drawers
- Self-Closing Cabinet Doors
- Instant Hot Water
Flooring
- Carpet
- Laminate
Bedrooms and Bathrooms
- 4 Bedrooms
Home Security
- Prewired Security
- Fire and Smoke Detector
Eco-Friendly Details
- ENERGY STAR Qualified Appliances
- Energy-Efficient HVAC
- Energy-Efficient Lighting
- Energy-Efficient Insulation
- Ventilation
Outdoor Features
- Deck
- Patio
Schools
- Meridiana Elementary School
- Caffey Junior High School
- Manvel High School
Utilities
- Cooling System Powered By Gas
- Central Air
- Heating System Uses Propane
- Well
- Septic Tank
Community Details
- Built by Tilson Homes Inc.
- Countryside Estates Subdivision
Similar Homes in Rosharon, TX
Home Values in the Area
Average Home Value in this Area
Property History
| Date | Event | Price | Change | Sq Ft Price |
|---|---|---|---|---|
| 07/10/2025 07/10/25 | For Sale | $499,999 | +25.7% | $235 / Sq Ft |
| 02/01/2023 02/01/23 | Sold | -- | -- | -- |
| 01/06/2023 01/06/23 | Pending | -- | -- | -- |
| 12/16/2022 12/16/22 | Price Changed | $397,900 | -11.6% | $187 / Sq Ft |
| 11/18/2022 11/18/22 | Price Changed | $450,000 | -3.2% | $211 / Sq Ft |
| 10/05/2022 10/05/22 | Price Changed | $465,000 | -6.1% | $218 / Sq Ft |
| 09/23/2022 09/23/22 | Price Changed | $495,000 | -8.3% | $232 / Sq Ft |
| 09/20/2022 09/20/22 | Price Changed | $540,000 | -1.8% | $253 / Sq Ft |
| 08/16/2022 08/16/22 | Price Changed | $550,000 | -4.3% | $258 / Sq Ft |
| 07/31/2022 07/31/22 | Price Changed | $575,000 | -4.0% | $270 / Sq Ft |
| 07/05/2022 07/05/22 | Price Changed | $599,000 | -2.7% | $281 / Sq Ft |
| 06/10/2022 06/10/22 | Price Changed | $615,900 | -1.5% | $289 / Sq Ft |
| 05/31/2022 05/31/22 | For Sale | $625,000 | -- | $293 / Sq Ft |
Tax History Compared to Growth
Agents Affiliated with this Home
-
Shane Krantz
S
Seller's Agent in 2025
Shane Krantz
Texas Premier Realty
(713) 515-8215
2 in this area
60 Total Sales
-
Shannon Sudderth

Seller's Agent in 2023
Shannon Sudderth
Keller Williams Realty Southwest
(512) 934-2412
10 in this area
79 Total Sales
Map
Source: Houston Association of REALTORS®
MLS Number: 15300108
APN: 2987-0034-000
- 4627 County Road 63
- 4726 Dubuque Rd
- 4418 County Road 63
- 4810 Dubuque Pkwy
- 5008 Dubuque Pkwy
- 12003 Pursley Blvd
- 0 County Rd 63 Unit 12175628
- 4060 Dubuque Pkwy
- 4322 County Road 64
- 4338 Davenport Pkwy
- 0000 County Road 65
- 00 Cr-62
- 4930 Colony Ln
- 4214 Balboa Dr
- 4134 Champlain Way
- 3730 Bach St
- 4127 Champlain Way
- 4050 Champlain Way
- 4131 Kinsey St
- 4603 Vaughan Way
