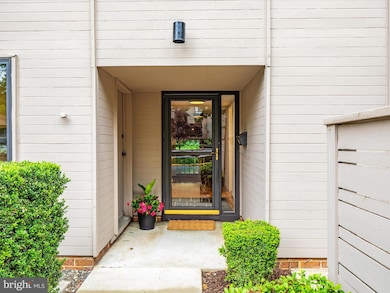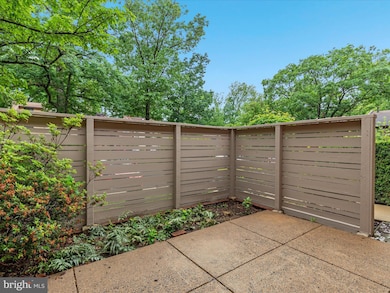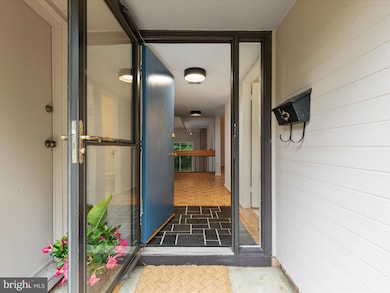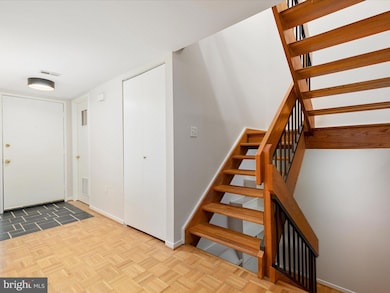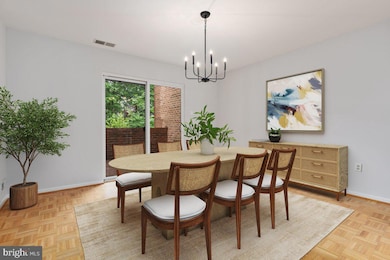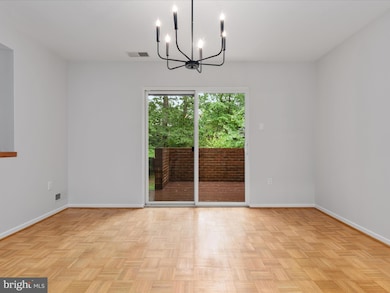
11726 Indian Ridge Rd Reston, VA 20191
Estimated payment $4,718/month
Highlights
- Popular Property
- View of Trees or Woods
- Community Lake
- Terraset Elementary Rated A-
- Open Floorplan
- Deck
About This Home
Welcome Home! This 4 bedroom residence offers unparalleled comfort and convenience nestled on a quiet street inside the vibrant Reston landscape! A contemporary home situated on a premium lot, surrounded by mature trees and HOA open space. The private courtyard entry leads to an inviting foyer featuring brand new two-tone paint throughout. The bright, open kitchen showcases 42-inch oak wood cabinetry, brand new stainless steel appliances, and ample table space - perfect for everyday living and entertaining. The kitchen flows seamlessly into the spacious and sun-drenched dining room. The heart of this home is the dramatic two story living room, anchored by a stunning brick fireplace and walkout access to the quiet backyard. Retreat in the evenings to your expansive Primary suite while generous secondary bedrooms offer peaceful wooded views. A thoughtful layout provides the perfect balance of space and flexibility, ready to be tailored to your individual lifestyle. Enjoy your upcoming Summer weekends on the deck and brick paver patio with direct access to the Reston trail network, community playground/basketball court, and Reston National Golf Course.
Brand new exterior paint(2025), brand new interior paint(2025), brand new stainless steel appliances(2025), heating/cooling system(Nov 2023), water heater( Nov 2023). Windows and roof were replaced but dates are unknown. All dates are approximate.
The Reston Association residents enjoy access to an array of amenities including 15 outdoor swimming pools + 55 miles of paved and natural surface trails + 52 tennis/pickleball courts + multiple tot lots + multi purpose courts. Centrally located with convenient access to Reston Pkwy, Fairfax County Pkwy, Dulles Toll Rd, Dulles International Airport, and nearby Silver Line Metro. Notable points of interest include Reston Lakes(with Farmer’s Market), Washington and Old Dominion paved Trail, Reston Town Center(dining, shopping, movies, and outdoor events), Wolf Trap Center of Performing Arts, brand new Capital One Hall, Great Falls National Park, and Tysons Corner Shopping Centre.
Open House Schedule
-
Saturday, May 31, 202511:00 am to 1:00 pm5/31/2025 11:00:00 AM +00:005/31/2025 1:00:00 PM +00:00Public Open House on Saturday May 31 from 11:00am -1:00pmAdd to Calendar
Townhouse Details
Home Type
- Townhome
Est. Annual Taxes
- $7,661
Year Built
- Built in 1972
Lot Details
- 2,342 Sq Ft Lot
- Backs To Open Common Area
- Cul-De-Sac
- Landscaped
- Backs to Trees or Woods
- Property is in very good condition
HOA Fees
- $162 Monthly HOA Fees
Home Design
- Contemporary Architecture
- Wood Siding
Interior Spaces
- 2,204 Sq Ft Home
- Property has 3 Levels
- Open Floorplan
- Built-In Features
- Two Story Ceilings
- Ceiling Fan
- Recessed Lighting
- Wood Burning Fireplace
- Sliding Doors
- Entrance Foyer
- Living Room
- Formal Dining Room
- Wood Flooring
- Views of Woods
Kitchen
- Breakfast Room
- Eat-In Kitchen
- Stove
- Built-In Microwave
- Ice Maker
- Dishwasher
- Disposal
Bedrooms and Bathrooms
- 4 Bedrooms
- En-Suite Primary Bedroom
- En-Suite Bathroom
Laundry
- Laundry on main level
- Dryer
- Washer
Basement
- Walk-Out Basement
- Connecting Stairway
Parking
- Parking Lot
- Unassigned Parking
Outdoor Features
- Deck
- Patio
Schools
- Terraset Elementary School
- Hughes Middle School
- South Lakes High School
Utilities
- Forced Air Heating and Cooling System
- Natural Gas Water Heater
Listing and Financial Details
- Tax Lot 77
- Assessor Parcel Number 0174 11020077
Community Details
Overview
- Association fees include common area maintenance, management, pool(s), snow removal, trash
- $71 Other Monthly Fees
- Reston Assoc/ Hunters Green HOA
- Reston Subdivision, Sigma Floorplan
- Property Manager
- Community Lake
Amenities
- Common Area
Recreation
- Tennis Courts
- Soccer Field
- Community Basketball Court
- Volleyball Courts
- Community Playground
- Community Pool
- Jogging Path
Map
Home Values in the Area
Average Home Value in this Area
Tax History
| Year | Tax Paid | Tax Assessment Tax Assessment Total Assessment is a certain percentage of the fair market value that is determined by local assessors to be the total taxable value of land and additions on the property. | Land | Improvement |
|---|---|---|---|---|
| 2024 | $7,434 | $616,700 | $260,000 | $356,700 |
| 2023 | $7,011 | $596,440 | $250,000 | $346,440 |
| 2022 | $6,490 | $545,170 | $220,000 | $325,170 |
| 2021 | $6,116 | $501,070 | $180,000 | $321,070 |
| 2020 | $5,582 | $453,600 | $140,000 | $313,600 |
| 2019 | $5,836 | $474,270 | $140,000 | $334,270 |
| 2018 | $5,184 | $450,820 | $140,000 | $310,820 |
| 2017 | $5,264 | $435,720 | $135,000 | $300,720 |
| 2016 | $5,367 | $445,190 | $135,000 | $310,190 |
| 2015 | $5,328 | $458,110 | $135,000 | $323,110 |
| 2014 | $4,973 | $428,550 | $125,000 | $303,550 |
Property History
| Date | Event | Price | Change | Sq Ft Price |
|---|---|---|---|---|
| 05/28/2025 05/28/25 | For Sale | $700,000 | -- | $318 / Sq Ft |
Similar Homes in Reston, VA
Source: Bright MLS
MLS Number: VAFX2232494
APN: 0174-11020077
- 11712 Indian Ridge Rd
- 11748 Sunrise Valley Dr
- 11734 Sunrise Valley Dr
- 11770 Sunrise Valley Dr Unit 420
- 11770 Sunrise Valley Dr Unit 120
- 1974 Roland Clarke Place
- 11729 Paysons Way
- 11760 Sunrise Valley Dr Unit 113
- 11760 Sunrise Valley Dr Unit 703
- 11760 Sunrise Valley Dr Unit 1009
- 11687 Sunrise Square Place
- 11681 Newbridge Ct
- 11627 Newbridge Ct
- 11639 Hunters Green Ct
- 1953 Roland Clarke Place
- 11645 Newbridge Ct
- 2042 Royal Fern Ct Unit 18/11B
- 2042 Royal Fern Ct Unit 12C
- 2066 Royal Fern Ct Unit 1B
- 2035 Royal Fern Ct Unit 2B

