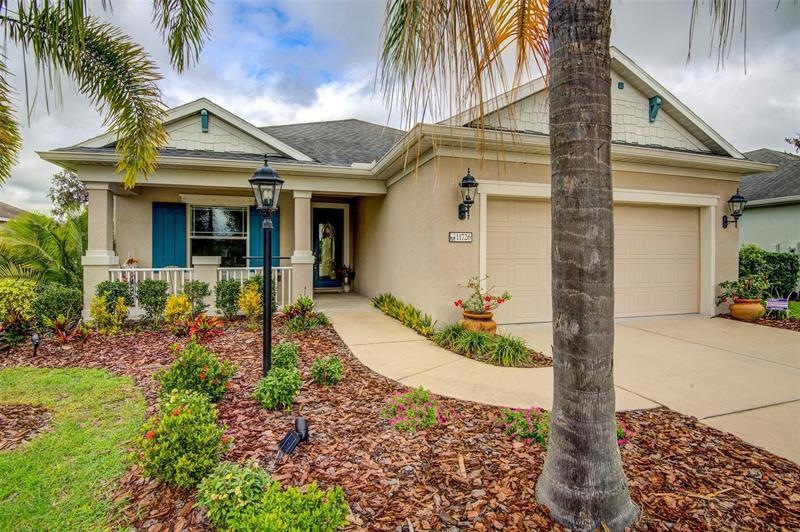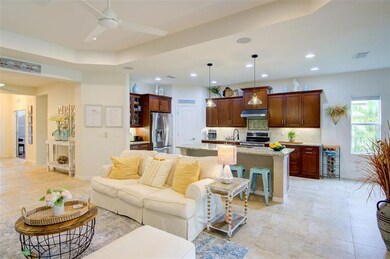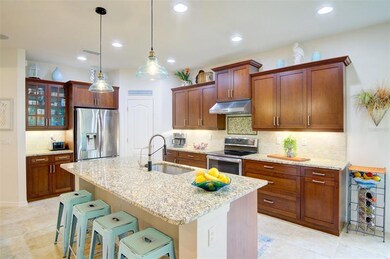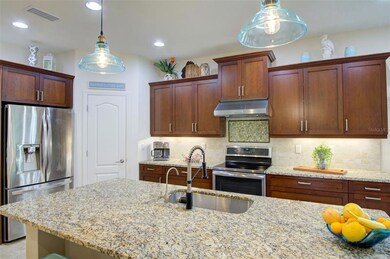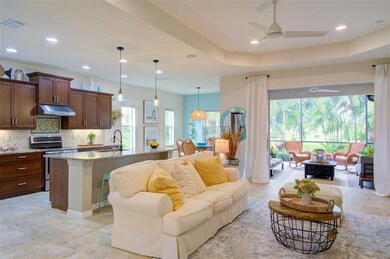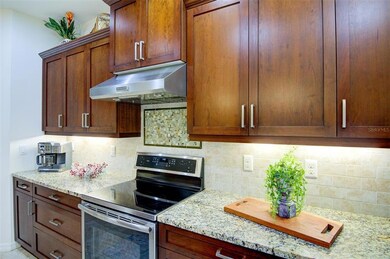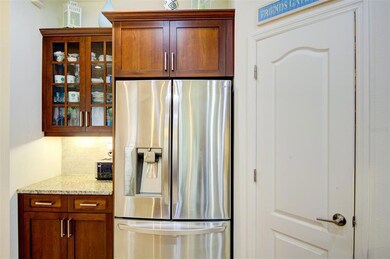
11726 Major Turner Run Parrish, FL 34219
Highlights
- Fitness Center
- Fishing
- Reverse Osmosis System
- Annie Lucy Williams Elementary School Rated A-
- Gated Community
- 2-minute walk to Kingsfield Dog Park
About This Home
As of February 2023Welcome home to Forest Creek! A highly sought after Gated Community with all the amenities. This lovely Starlight model has 3 bedrooms, 2.5 baths, a den and an extended garage. As you enter this professionally decorated home, you notice the large foyer with beautiful inlaid tiles that lead into the expansive great room featuring a shiplap accent wall. The kitchen has rich hard wood cabinetry with granite counter tops, a tile backsplash, and stainless steel appliances to tie it all together. The great room and master bedroom have coffer ceilings which adds an elegant touch to the home. This home is immaculate! The owners have put in plantation shutters throughout, a water softner and osmosis system, a large built - in bookcase in the den, engineered hardwood flooring, california closet system , a decorative hood vent in kitchen and feauture walls in the bedrooms. Nearly new 14 SEER A/C system with UV germicidal lights with a 10 year warranty. You will also enjoy the oversized lanai with pebble flooring and beautiful landscaping to provide your very own private oasis. This home has it all and won't last long! Forest Creek is a gated community with beautiful ponds and a gazebo for residents to enjoy. Forest Creek is also located conveniently to shopping, major interchanges, golf courses and more.
Last Agent to Sell the Property
PARRISH REALTY OF FLORIDA License #3015516 Listed on: 11/27/2022
Home Details
Home Type
- Single Family
Est. Annual Taxes
- $4,633
Year Built
- Built in 2013
Lot Details
- 9,505 Sq Ft Lot
- Lot Dimensions are 67.9x140
- South Facing Home
- Property is zoned PDR
HOA Fees
- $9 Monthly HOA Fees
Parking
- 2 Car Attached Garage
Home Design
- Slab Foundation
- Shingle Roof
- Block Exterior
Interior Spaces
- 2,241 Sq Ft Home
- 1-Story Property
- Open Floorplan
- Built-In Features
- Tray Ceiling
- Sliding Doors
- Family Room Off Kitchen
- Hurricane or Storm Shutters
Kitchen
- Eat-In Kitchen
- Range
- Dishwasher
- Stone Countertops
- Solid Wood Cabinet
- Disposal
- Reverse Osmosis System
Flooring
- Engineered Wood
- Ceramic Tile
Bedrooms and Bathrooms
- 3 Bedrooms
- Walk-In Closet
Additional Features
- Reclaimed Water Irrigation System
- Exterior Lighting
- Central Heating and Cooling System
Listing and Financial Details
- Down Payment Assistance Available
- Homestead Exemption
- Visit Down Payment Resource Website
- Tax Lot 101
- Assessor Parcel Number 474722909
- $2,414 per year additional tax assessments
Community Details
Overview
- Association fees include community pool
- C&S Community Mgmt Services/ Betsy Davis Association, Phone Number (941) 758-9454
- Visit Association Website
- Fosters Creek Community
- Forest Creek Ph I & I A Subdivision
- The community has rules related to deed restrictions, allowable golf cart usage in the community
- Rental Restrictions
- Community Lake
Recreation
- Community Playground
- Fitness Center
- Community Pool
- Fishing
Security
- Gated Community
Ownership History
Purchase Details
Home Financials for this Owner
Home Financials are based on the most recent Mortgage that was taken out on this home.Purchase Details
Home Financials for this Owner
Home Financials are based on the most recent Mortgage that was taken out on this home.Purchase Details
Home Financials for this Owner
Home Financials are based on the most recent Mortgage that was taken out on this home.Similar Homes in Parrish, FL
Home Values in the Area
Average Home Value in this Area
Purchase History
| Date | Type | Sale Price | Title Company |
|---|---|---|---|
| Warranty Deed | $499,900 | -- | |
| Warranty Deed | $295,000 | Sunbelt Title Agency | |
| Special Warranty Deed | $247,437 | Allegiant Title Professional |
Mortgage History
| Date | Status | Loan Amount | Loan Type |
|---|---|---|---|
| Open | $200,000 | Credit Line Revolving | |
| Open | $399,920 | New Conventional | |
| Previous Owner | $75,000 | Credit Line Revolving | |
| Previous Owner | $125,500 | New Conventional |
Property History
| Date | Event | Price | Change | Sq Ft Price |
|---|---|---|---|---|
| 02/28/2023 02/28/23 | Sold | $499,900 | 0.0% | $223 / Sq Ft |
| 02/06/2023 02/06/23 | Pending | -- | -- | -- |
| 01/20/2023 01/20/23 | Price Changed | $499,900 | 0.0% | $223 / Sq Ft |
| 01/09/2023 01/09/23 | Price Changed | $499,998 | 0.0% | $223 / Sq Ft |
| 12/31/2022 12/31/22 | Price Changed | $499,999 | -5.6% | $223 / Sq Ft |
| 11/27/2022 11/27/22 | For Sale | $529,900 | +79.6% | $236 / Sq Ft |
| 06/21/2019 06/21/19 | Sold | $295,000 | -1.7% | $132 / Sq Ft |
| 05/21/2019 05/21/19 | Pending | -- | -- | -- |
| 05/13/2019 05/13/19 | For Sale | $300,000 | 0.0% | $134 / Sq Ft |
| 05/13/2019 05/13/19 | Pending | -- | -- | -- |
| 04/11/2019 04/11/19 | For Sale | $300,000 | +21.2% | $134 / Sq Ft |
| 02/10/2014 02/10/14 | Sold | $247,437 | +1.0% | $111 / Sq Ft |
| 05/21/2013 05/21/13 | Pending | -- | -- | -- |
| 05/21/2013 05/21/13 | For Sale | $245,052 | -- | $110 / Sq Ft |
Tax History Compared to Growth
Tax History
| Year | Tax Paid | Tax Assessment Tax Assessment Total Assessment is a certain percentage of the fair market value that is determined by local assessors to be the total taxable value of land and additions on the property. | Land | Improvement |
|---|---|---|---|---|
| 2024 | $4,916 | $442,322 | $43,350 | $398,972 |
| 2023 | $4,916 | $197,987 | $0 | $0 |
| 2022 | $4,837 | $192,220 | $0 | $0 |
| 2021 | $4,633 | $186,621 | $0 | $0 |
| 2020 | $4,737 | $184,044 | $0 | $0 |
| 2019 | $5,471 | $232,941 | $0 | $0 |
| 2018 | $5,177 | $228,598 | $0 | $0 |
| 2017 | $4,936 | $223,896 | $0 | $0 |
| 2016 | $4,255 | $219,291 | $0 | $0 |
| 2015 | $4,457 | $220,887 | $0 | $0 |
| 2014 | $4,457 | $195,935 | $0 | $0 |
| 2013 | $1,405 | $22,800 | $22,800 | $0 |
Agents Affiliated with this Home
-

Seller's Agent in 2023
Jason & Nicole Gabbard
PARRISH REALTY OF FLORIDA
(941) 718-1111
45 in this area
76 Total Sales
-

Buyer's Agent in 2023
Arnold Braun
LESLIE WELLS REALTY, INC.
(941) 363-1569
4 in this area
31 Total Sales
-

Seller's Agent in 2019
Jan Swift
EXP REALTY LLC
(941) 417-9335
44 in this area
76 Total Sales
-
B
Buyer's Agent in 2019
Beverly Botts
COLDWELL BANKER REALTY
(941) 928-7646
6 Total Sales
-
L
Seller's Agent in 2014
Lisa VanDillen
LIMBO COMPANY SARASOTA ASSOC
Map
Source: Stellar MLS
MLS Number: A4553441
APN: 4747-2290-9
- 4712 Charles Partin Dr
- 11811 Fennemore Way
- 4811 Forest Creek Trail
- 11790 Fennemore Way
- 4556 Summerlake Cir
- 4147 Kingsfield Dr
- 4402 Natures Reach Terrace
- 4565 Summerlake Cir
- 11813 Crawford Parrish Ln
- 11622 Summit Rock Ct
- 11813 Colyar Ln
- 11835 Crawford Parrish Ln
- 11822 Crawford Parrish Ln
- 5013 119th Terrace E
- 12026 Warwick Cir
- 4042 Kingsfield Dr
- 11839 Shrewsbury Ln
- 12827 Lily Quartz Loop
- 9024 Barrier Coast Trail
- 10470 Spring Tide Way
