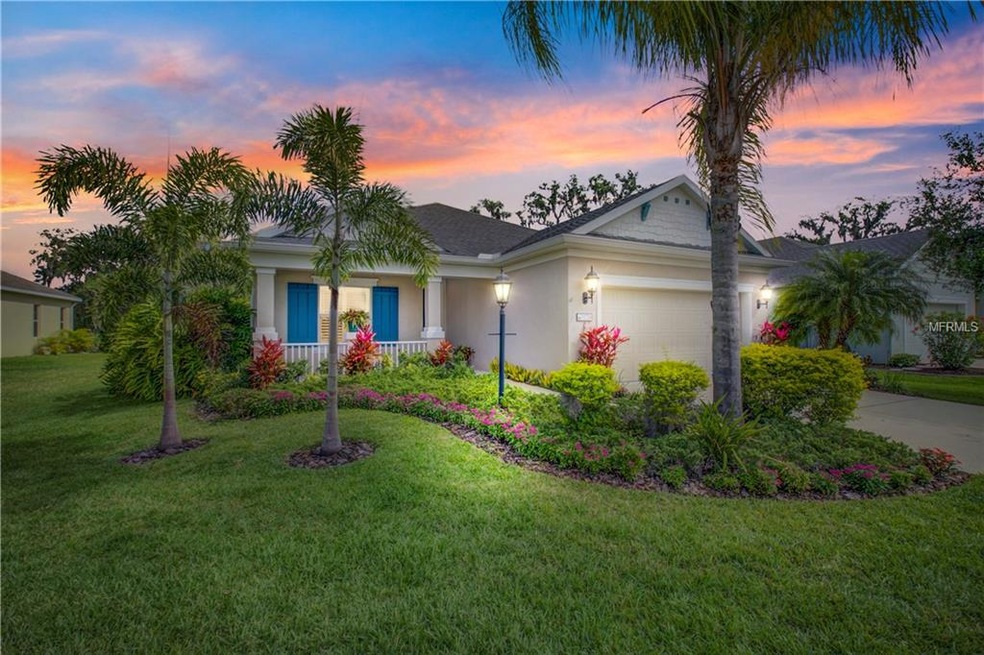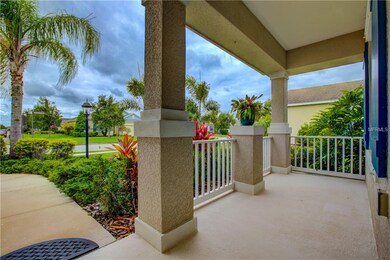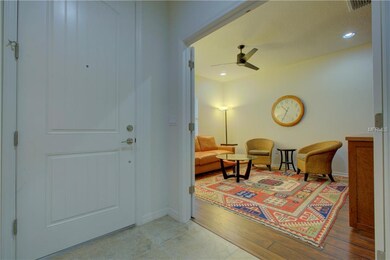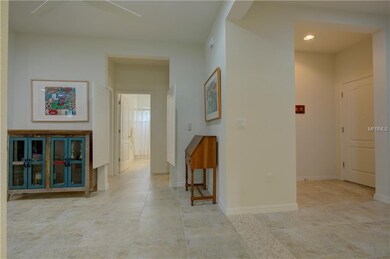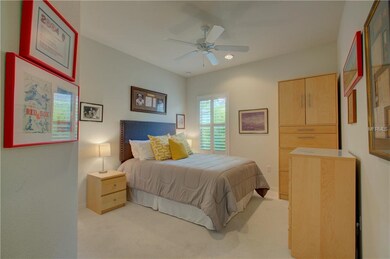
11726 Major Turner Run Parrish, FL 34219
Highlights
- Fitness Center
- Fishing
- Clubhouse
- Annie Lucy Williams Elementary School Rated A-
- Gated Community
- 2-minute walk to Kingsfield Dog Park
About This Home
As of February 2023CDD BOND IS PAID OFF ON THIS PRISTINE HOME DESIGNED EXCLUSIVELY FOR YOUR COMFORT! This ever popular Starlight model features 2233 sq ft with 3 bedrooms, 2.5 baths,den/study and 2 car extended garage . The list of upgrades and special features is long beginning with the foyer/gallery which welcomes you to exquisite inlaid tiles. The fun begins when you cook in this dream kitchen which has an open concept, granite counter tops, mosaic tile back splash, under counter lighting, induction range with free standing hood, a french door refrigerator and bright soft close cabinets and drawers. The over sized lanai (with pocket glass slider) offers complete privacy due to the wall of lush tropical vegetation; which consists of Sabal and Areca palms, making this area of the home your perfect little get-a-way. The great room and master bedroom have coffer ceilings and/or speaker system. All ceiling fans are remote controlled and bathrooms have new LED fixture. Plantation shutters or upgraded blinds have been installed on all windows. Expect low utility bills due to the installation of the attics radiant barrier. The HVAC system has been upgraded to 14 seer with whole house UV germicidal lights and comes with a 10 year warranty. Additional electrical outlets have been added to the large pantry to more easily house small appliances. An alarm system completes the list of special features. This home is a MUST SEE and built with all the comforts you expect. CDD FEE IS INCLUDED IN TOTAL TAX AMOUNT. ($3,024+$2,153=$5,177)
Home Details
Home Type
- Single Family
Est. Annual Taxes
- $5,177
Year Built
- Built in 2013
Lot Details
- 9,506 Sq Ft Lot
- North Facing Home
- Property is zoned PDR
HOA Fees
- $9 Monthly HOA Fees
Parking
- 2 Car Attached Garage
- Oversized Parking
- Garage Door Opener
- Driveway
- Open Parking
Home Design
- Slab Foundation
- Shingle Roof
- Block Exterior
- Stucco
Interior Spaces
- 2,241 Sq Ft Home
- 1-Story Property
- Crown Molding
- Ceiling Fan
- Sliding Doors
- Great Room
- Den
Kitchen
- Range
- Microwave
- Dishwasher
Flooring
- Engineered Wood
- Carpet
- Ceramic Tile
Bedrooms and Bathrooms
- 3 Bedrooms
Laundry
- Laundry Room
- Dryer
- Washer
Home Security
- Home Security System
- Hurricane or Storm Shutters
Schools
- Williams Elementary School
- Buffalo Creek Middle School
Utilities
- Central Heating and Cooling System
- Cable TV Available
Additional Features
- Reclaimed Water Irrigation System
- Rain Gutters
Listing and Financial Details
- Down Payment Assistance Available
- Homestead Exemption
- Visit Down Payment Resource Website
- Tax Lot 101
- Assessor Parcel Number 474722909
- $2,153 per year additional tax assessments
Community Details
Overview
- Association fees include community pool, manager
- C & S Management 941 758 9454 Association
- Visit Association Website
- Built by Neal Communities
- Forest Creek Ph I & Iia Subdivision, Starlight Floorplan
- Forest Creek Community
- The community has rules related to deed restrictions, allowable golf cart usage in the community
- Rental Restrictions
Recreation
- Community Basketball Court
- Community Playground
- Fitness Center
- Community Pool
- Community Spa
- Fishing
Additional Features
- Clubhouse
- Gated Community
Ownership History
Purchase Details
Home Financials for this Owner
Home Financials are based on the most recent Mortgage that was taken out on this home.Purchase Details
Home Financials for this Owner
Home Financials are based on the most recent Mortgage that was taken out on this home.Purchase Details
Home Financials for this Owner
Home Financials are based on the most recent Mortgage that was taken out on this home.Similar Homes in the area
Home Values in the Area
Average Home Value in this Area
Purchase History
| Date | Type | Sale Price | Title Company |
|---|---|---|---|
| Warranty Deed | $499,900 | -- | |
| Warranty Deed | $295,000 | Sunbelt Title Agency | |
| Special Warranty Deed | $247,437 | Allegiant Title Professional |
Mortgage History
| Date | Status | Loan Amount | Loan Type |
|---|---|---|---|
| Open | $399,920 | New Conventional | |
| Previous Owner | $75,000 | Credit Line Revolving | |
| Previous Owner | $125,500 | New Conventional |
Property History
| Date | Event | Price | Change | Sq Ft Price |
|---|---|---|---|---|
| 02/28/2023 02/28/23 | Sold | $499,900 | 0.0% | $223 / Sq Ft |
| 02/06/2023 02/06/23 | Pending | -- | -- | -- |
| 01/20/2023 01/20/23 | Price Changed | $499,900 | 0.0% | $223 / Sq Ft |
| 01/09/2023 01/09/23 | Price Changed | $499,998 | 0.0% | $223 / Sq Ft |
| 12/31/2022 12/31/22 | Price Changed | $499,999 | -5.6% | $223 / Sq Ft |
| 11/27/2022 11/27/22 | For Sale | $529,900 | +79.6% | $236 / Sq Ft |
| 06/21/2019 06/21/19 | Sold | $295,000 | -1.7% | $132 / Sq Ft |
| 05/21/2019 05/21/19 | Pending | -- | -- | -- |
| 05/13/2019 05/13/19 | For Sale | $300,000 | 0.0% | $134 / Sq Ft |
| 05/13/2019 05/13/19 | Pending | -- | -- | -- |
| 04/11/2019 04/11/19 | For Sale | $300,000 | +21.2% | $134 / Sq Ft |
| 02/10/2014 02/10/14 | Sold | $247,437 | +1.0% | $111 / Sq Ft |
| 05/21/2013 05/21/13 | Pending | -- | -- | -- |
| 05/21/2013 05/21/13 | For Sale | $245,052 | -- | $110 / Sq Ft |
Tax History Compared to Growth
Tax History
| Year | Tax Paid | Tax Assessment Tax Assessment Total Assessment is a certain percentage of the fair market value that is determined by local assessors to be the total taxable value of land and additions on the property. | Land | Improvement |
|---|---|---|---|---|
| 2024 | $4,916 | $442,322 | $43,350 | $398,972 |
| 2023 | $4,916 | $197,987 | $0 | $0 |
| 2022 | $4,837 | $192,220 | $0 | $0 |
| 2021 | $4,633 | $186,621 | $0 | $0 |
| 2020 | $4,737 | $184,044 | $0 | $0 |
| 2019 | $5,471 | $232,941 | $0 | $0 |
| 2018 | $5,177 | $228,598 | $0 | $0 |
| 2017 | $4,936 | $223,896 | $0 | $0 |
| 2016 | $4,255 | $219,291 | $0 | $0 |
| 2015 | $4,457 | $220,887 | $0 | $0 |
| 2014 | $4,457 | $195,935 | $0 | $0 |
| 2013 | $1,405 | $22,800 | $22,800 | $0 |
Agents Affiliated with this Home
-
Jason & Nicole Gabbard

Seller's Agent in 2023
Jason & Nicole Gabbard
PARRISH REALTY OF FLORIDA
(941) 718-1111
49 in this area
84 Total Sales
-
Arnold Braun

Buyer's Agent in 2023
Arnold Braun
LESLIE WELLS REALTY, INC.
(941) 363-1569
4 in this area
31 Total Sales
-
Jan Swift

Seller's Agent in 2019
Jan Swift
EXP REALTY LLC
(941) 417-9335
46 in this area
78 Total Sales
-
Beverly Botts
B
Buyer's Agent in 2019
Beverly Botts
COLDWELL BANKER REALTY
(941) 928-7646
7 Total Sales
-
L
Seller's Agent in 2014
Lisa VanDillen
LIMBO COMPANY SARASOTA ASSOC
Map
Source: Stellar MLS
MLS Number: A4432106
APN: 4747-2290-9
- 4712 Charles Partin Dr
- 11811 Fennemore Way
- 11790 Fennemore Way
- 4808 Charles Partin Dr
- 4410 Natures Reach Terrace
- 4402 Natures Reach Terrace
- 4811 Forest Creek Trail
- 4147 Kingsfield Dr
- 11662 Old Cypress Cove
- 4211 Kingsfield Dr
- 11813 Crawford Parrish Ln
- 11622 Summit Rock Ct
- 4042 Kingsfield Dr
- 11835 Crawford Parrish Ln
- 11822 Crawford Parrish Ln
- 11836 Crawford Parrish Ln
- 5013 119th Terrace E
- 4194 Banbury Cir
- 11847 Dunster Ln
- 9024 Barrier Coast Trail
