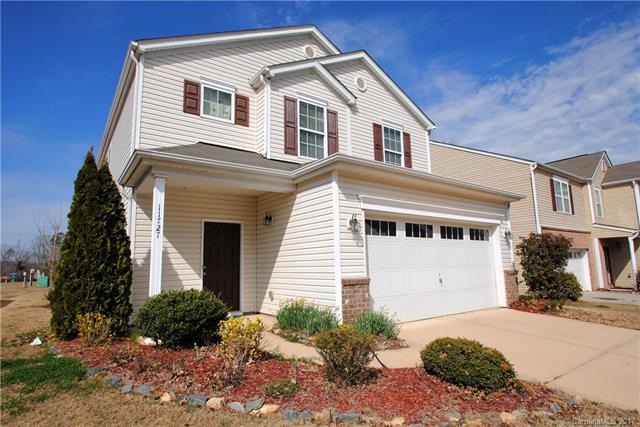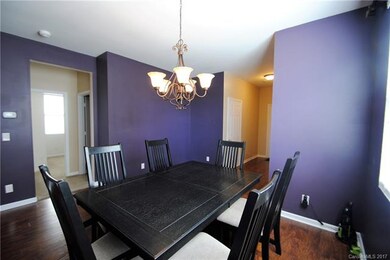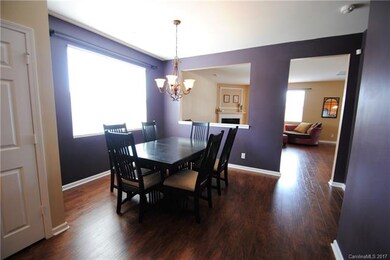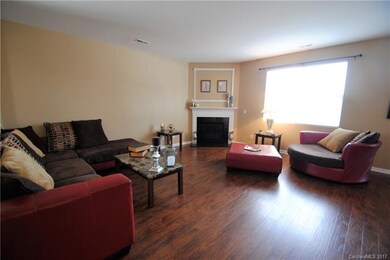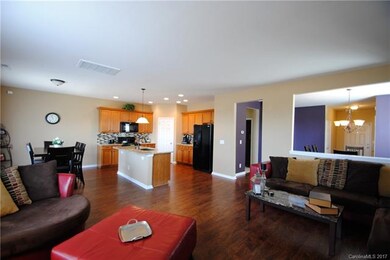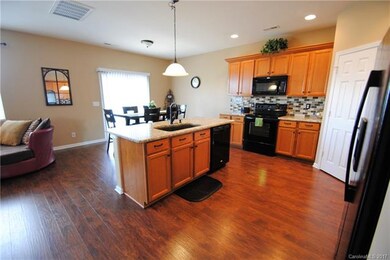
11727 Bending Branch Rd Charlotte, NC 28227
Bradfield Farms NeighborhoodHighlights
- Clubhouse
- Recreation Facilities
- Level Lot
- Transitional Architecture
- Walk-In Closet
- Vinyl Flooring
About This Home
As of March 2017This fabulous open floor plan is waiting for you. Beautiful flooring on main, granite, tile backsplash compliment each other perfectly. Guest suite on main.
Last Agent to Sell the Property
NextHome Paramount License #227594 Listed on: 02/28/2017

Home Details
Home Type
- Single Family
Year Built
- Built in 2010
Lot Details
- Level Lot
HOA Fees
- $40 Monthly HOA Fees
Parking
- 2
Home Design
- Transitional Architecture
- Slab Foundation
- Vinyl Siding
Interior Spaces
- Gas Log Fireplace
- Pull Down Stairs to Attic
Flooring
- Laminate
- Vinyl
Bedrooms and Bathrooms
- Walk-In Closet
- 3 Full Bathrooms
Listing and Financial Details
- Assessor Parcel Number 111-105-45
- Tax Block 956
Community Details
Overview
- Cusick Management Association, Phone Number (704) 544-7779
Amenities
- Clubhouse
Recreation
- Recreation Facilities
- Community Playground
Ownership History
Purchase Details
Home Financials for this Owner
Home Financials are based on the most recent Mortgage that was taken out on this home.Purchase Details
Home Financials for this Owner
Home Financials are based on the most recent Mortgage that was taken out on this home.Purchase Details
Home Financials for this Owner
Home Financials are based on the most recent Mortgage that was taken out on this home.Purchase Details
Home Financials for this Owner
Home Financials are based on the most recent Mortgage that was taken out on this home.Purchase Details
Home Financials for this Owner
Home Financials are based on the most recent Mortgage that was taken out on this home.Similar Homes in Charlotte, NC
Home Values in the Area
Average Home Value in this Area
Purchase History
| Date | Type | Sale Price | Title Company |
|---|---|---|---|
| Warranty Deed | $206,000 | None Available | |
| Warranty Deed | $190,000 | None Available | |
| Warranty Deed | $190,000 | None Available | |
| Interfamily Deed Transfer | -- | None Available | |
| Special Warranty Deed | $149,000 | None Available |
Mortgage History
| Date | Status | Loan Amount | Loan Type |
|---|---|---|---|
| Previous Owner | $171,000 | New Conventional | |
| Previous Owner | $500,000 | Commercial | |
| Previous Owner | $139,200 | New Conventional | |
| Previous Owner | $118,644 | New Conventional |
Property History
| Date | Event | Price | Change | Sq Ft Price |
|---|---|---|---|---|
| 04/19/2018 04/19/18 | Rented | $1,561 | -6.8% | -- |
| 04/01/2018 04/01/18 | Under Contract | -- | -- | -- |
| 03/05/2018 03/05/18 | For Rent | $1,675 | +6.3% | -- |
| 06/01/2017 06/01/17 | Rented | $1,575 | -3.1% | -- |
| 05/12/2017 05/12/17 | Under Contract | -- | -- | -- |
| 04/23/2017 04/23/17 | For Rent | $1,625 | 0.0% | -- |
| 03/30/2017 03/30/17 | Sold | $206,000 | -10.4% | $84 / Sq Ft |
| 03/07/2017 03/07/17 | Pending | -- | -- | -- |
| 02/28/2017 02/28/17 | For Sale | $229,900 | -- | $94 / Sq Ft |
Tax History Compared to Growth
Tax History
| Year | Tax Paid | Tax Assessment Tax Assessment Total Assessment is a certain percentage of the fair market value that is determined by local assessors to be the total taxable value of land and additions on the property. | Land | Improvement |
|---|---|---|---|---|
| 2023 | $2,873 | $372,700 | $95,000 | $277,700 |
| 2022 | $2,277 | $222,900 | $50,000 | $172,900 |
| 2021 | $2,266 | $222,900 | $50,000 | $172,900 |
| 2020 | $2,258 | $222,900 | $50,000 | $172,900 |
| 2019 | $2,243 | $222,900 | $50,000 | $172,900 |
| 2018 | $1,985 | $145,700 | $23,000 | $122,700 |
| 2017 | $1,949 | $145,700 | $23,000 | $122,700 |
| 2016 | $1,939 | $145,700 | $23,000 | $122,700 |
| 2015 | $1,928 | $145,700 | $23,000 | $122,700 |
| 2014 | $1,933 | $145,700 | $23,000 | $122,700 |
Agents Affiliated with this Home
-
Danielle Edinger

Seller's Agent in 2018
Danielle Edinger
Invitation Homes Realty LLC
(980) 322-6983
-
Dawn Crocker

Seller's Agent in 2017
Dawn Crocker
NextHome Paramount
(704) 497-7902
3 in this area
129 Total Sales
-
James Sullivan
J
Seller's Agent in 2017
James Sullivan
Invitation Homes Realty LLC
(980) 880-6503
-
Karen Anderson

Seller Co-Listing Agent in 2017
Karen Anderson
NextHome Paramount
(704) 579-3764
3 in this area
115 Total Sales
-
Robin Senter

Buyer's Agent in 2017
Robin Senter
Senter & Company LLC
(704) 806-0097
130 Total Sales
Map
Source: Canopy MLS (Canopy Realtor® Association)
MLS Number: CAR3255672
APN: 111-105-45
- 9027 Gray Willow Rd
- 11906 Bending Branch Rd
- 12009 Downy Birch Rd
- 11040 E Lake Rd
- 9733 Paper Tree Rd
- 12502 Bending Branch Rd
- 7525 Cedarbrook Dr
- 9401 Elvis Dr
- 5103 Timbertop Ln
- 7549 Short Putt Ct
- 8210 Festival Way
- 8121 Festival Way
- 3034 Trailblazer St
- 7205 Finnigan Rd
- 7029 Overjoyed Crossing
- 8718 Festival Way
- 9509 Green Apple Dr
- 11104 Pine Grove Ave
- 11100 Pine Grove Ave
- 1345 Nia Rd
