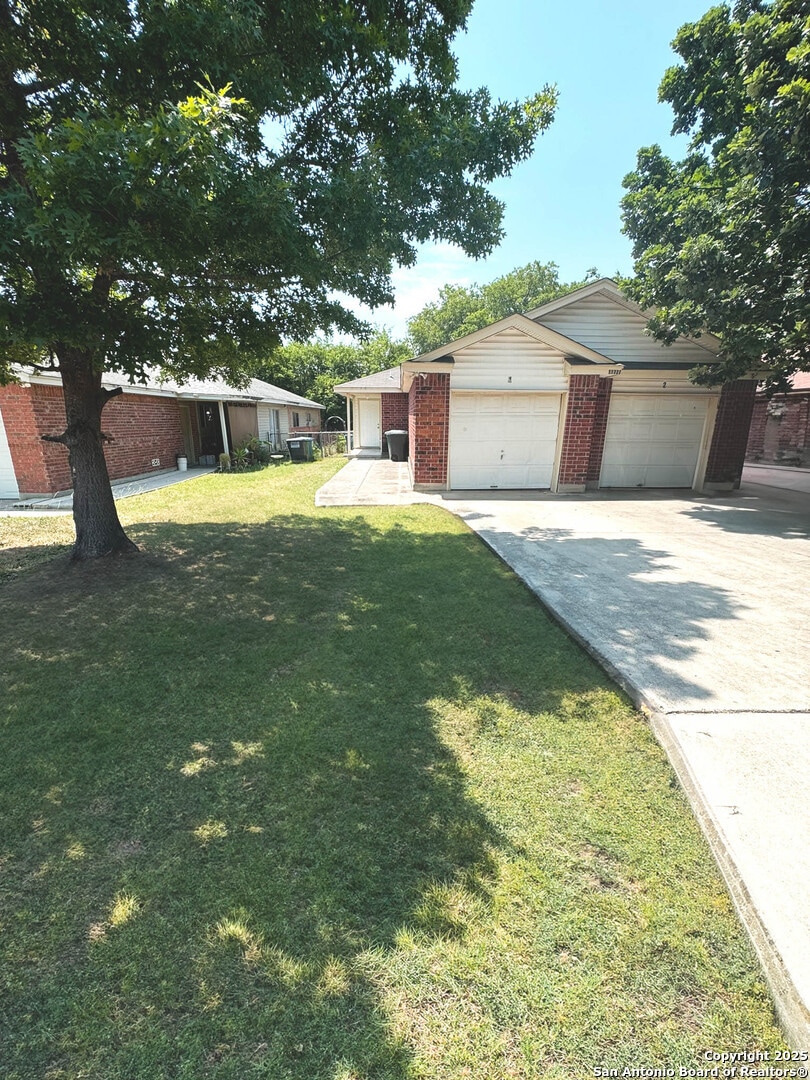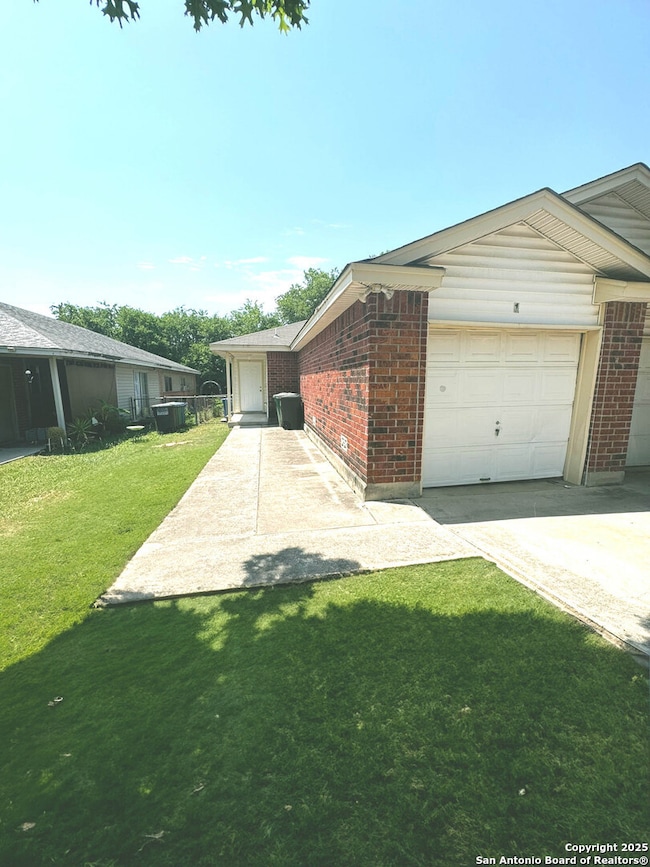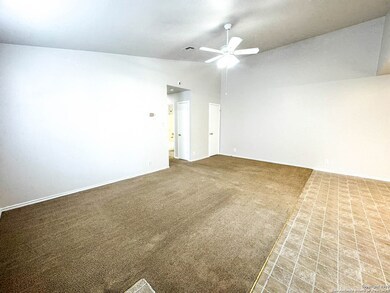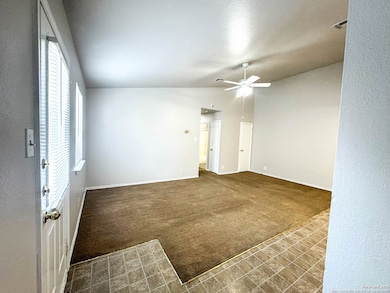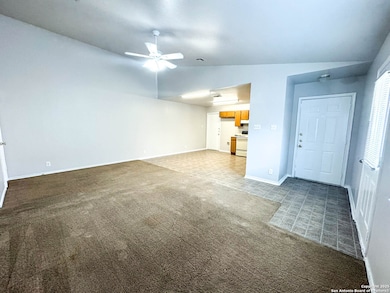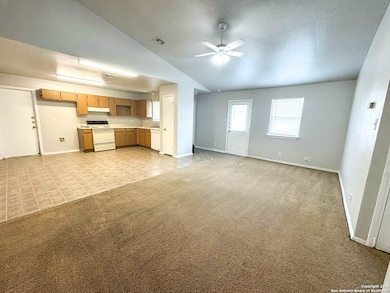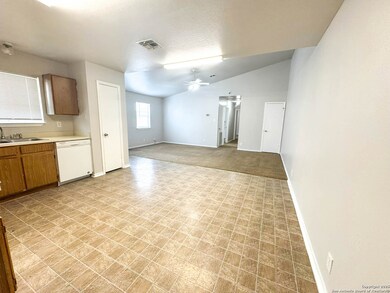11727 Capotillo St Unit 1 San Antonio, TX 78233
Longhorn NeighborhoodHighlights
- Central Heating and Cooling System
- Carpet
- 1-Story Property
- Ceiling Fan
About This Home
Welcome to this charming 2 bedroom, 2 bathroom home located in the heart of San Antonio, TX. The open floor plan creates a spacious and inviting atmosphere, perfect for entertaining guests or simply relaxing after a long day. Situated close to an elementary school, this home is ideal for those looking for convenience and accessibility. Additionally, the proximity to shopping centers makes running errands a breeze. Don't miss out on the opportunity to make this lovely house your new home.
Last Listed By
Cody Wakefield
Wakefield, REALTORS Listed on: 05/22/2025
Home Details
Home Type
- Single Family
Year Built
- Built in 1996
Lot Details
- 6,316 Sq Ft Lot
Parking
- 1 Car Garage
Home Design
- Brick Exterior Construction
- Slab Foundation
- Composition Roof
Interior Spaces
- 1,094 Sq Ft Home
- 1-Story Property
- Ceiling Fan
- Window Treatments
- Fire and Smoke Detector
- Washer Hookup
Kitchen
- Stove
- Dishwasher
- Disposal
Flooring
- Carpet
- Linoleum
Bedrooms and Bathrooms
- 2 Bedrooms
- 2 Full Bathrooms
Schools
- Clear Sprg Elementary School
- Krueger Middle School
- Roosevelt High School
Utilities
- Central Heating and Cooling System
- Sewer Holding Tank
Community Details
- The Hills Subdivision
Listing and Financial Details
- Rent includes wt_sw
- Assessor Parcel Number 143830100230
Map
Source: San Antonio Board of REALTORS®
MLS Number: 1869055
- 4314 Las Cruces St
- 4318 Avenida Prima St
- 4419 El Simpatico St
- 11314 El Sendero St
- 4511 Avenida Prima St
- 4531 Guadalajara Dr
- 4543 Guadalajara Dr
- 4527 Avenida Prima St
- 4530 El Simpatico St
- 4566 Los Ranchitos St
- 4318 Eagle Nest Dr
- 12226 La Barca St
- 12236 El Santo Way
- 11947 Alamo Blanco St
- 11951 Alamo Blanco St
- 12231 El Santo Way
- 4619 La Loma St
- 12610 Uhr Ln Unit 281
- 12610 Uhr Ln Unit 349
- 12610 Uhr Ln Unit 288W
