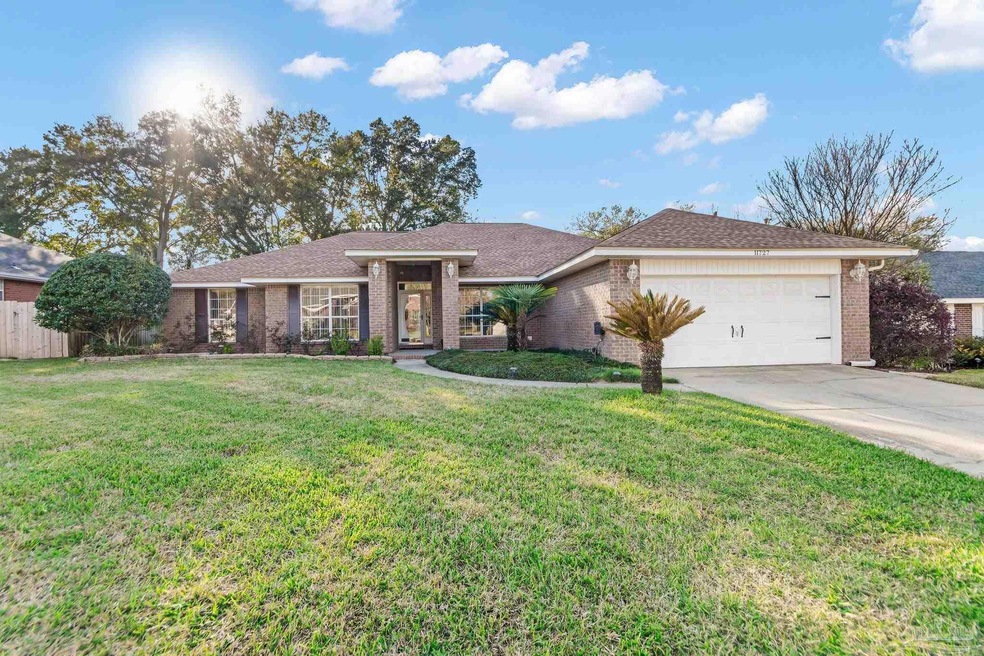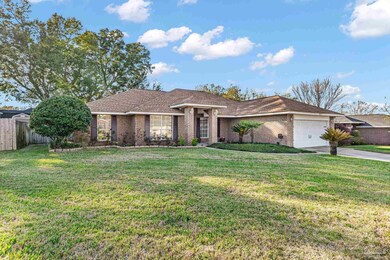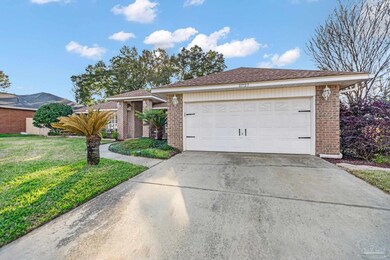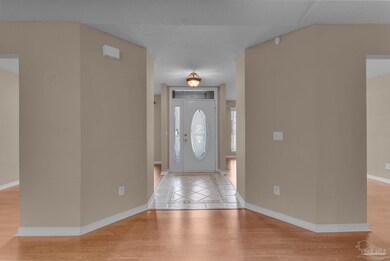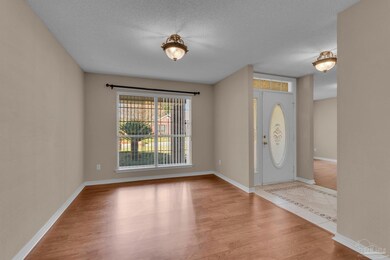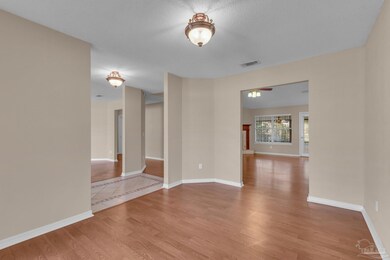
11727 Old Course Rd Cantonment, FL 32533
Highlights
- Updated Kitchen
- High Ceiling
- Breakfast Area or Nook
- Sun or Florida Room
- Granite Countertops
- Formal Dining Room
About This Home
As of May 2025Discover an incredible opportunity and absolute amazing deal on this home in one of the sought-after neighborhoods in Cantonment! This spacious four-bedroom, two-bathroom home offers 2,306 square feet of comfortable living space, perfect for families and entertaining. Step inside to find a well-designed layout that maximizes space. The heart of the home features a modern kitchen with granite countertops and beautiful backsplash that flows into the breakfast area. The welcoming living area is ideal for gatherings and family time. There is a formal dining room and sitting area. Each of the four bedrooms is generously sized, providing ample space for relaxation. Enjoy the outdoors in your screened-in enclosure, perfect for those sunny days and cozy evenings. For the entertainment enthusiast, this home is hard fully wired for surround sound, ensuring that every movie night or gathering is a memorable experience. The property also boasts a sprinkler system and gutters, ensuring ease of maintenance. There is a side walk that runs on the side of the home all the way to the back screened in enclosure. This incredible property won't last long. Schedule a showing today and experience all that this wonderful property has to offer!
Home Details
Home Type
- Single Family
Est. Annual Taxes
- $1,713
Year Built
- Built in 2003
Lot Details
- 8,712 Sq Ft Lot
- Privacy Fence
- Back Yard Fenced
- Interior Lot
HOA Fees
- $29 Monthly HOA Fees
Parking
- 2 Car Garage
Home Design
- Hip Roof Shape
- Slab Foundation
- Frame Construction
- Shingle Roof
- Ridge Vents on the Roof
Interior Spaces
- 2,306 Sq Ft Home
- 1-Story Property
- Sound System
- High Ceiling
- Ceiling Fan
- Fireplace
- Blinds
- Formal Dining Room
- Sun or Florida Room
- Screened Porch
- Inside Utility
Kitchen
- Updated Kitchen
- Breakfast Area or Nook
- Breakfast Bar
- Built-In Microwave
- Dishwasher
- Granite Countertops
- Laminate Countertops
Flooring
- Carpet
- Tile
Bedrooms and Bathrooms
- 4 Bedrooms
- Split Bedroom Floorplan
- Walk-In Closet
- 2 Full Bathrooms
- Dual Vanity Sinks in Primary Bathroom
- Soaking Tub
- Separate Shower
Laundry
- Laundry Room
- Washer and Dryer Hookup
Schools
- Lipscomb Elementary School
- Ransom Middle School
- Tate High School
Utilities
- Central Heating and Cooling System
- Baseboard Heating
- Tankless Water Heater
- Cable TV Available
Additional Features
- Energy-Efficient Insulation
- Rain Gutters
Community Details
- Association fees include deed restrictions
- St Andrews Subdivision
Listing and Financial Details
- Assessor Parcel Number 191N301500000012
Ownership History
Purchase Details
Home Financials for this Owner
Home Financials are based on the most recent Mortgage that was taken out on this home.Purchase Details
Home Financials for this Owner
Home Financials are based on the most recent Mortgage that was taken out on this home.Similar Homes in the area
Home Values in the Area
Average Home Value in this Area
Purchase History
| Date | Type | Sale Price | Title Company |
|---|---|---|---|
| Warranty Deed | $295,000 | Surety Land & Title | |
| Warranty Deed | $149,700 | -- |
Mortgage History
| Date | Status | Loan Amount | Loan Type |
|---|---|---|---|
| Previous Owner | $211,765 | VA | |
| Previous Owner | $27,000 | Unknown | |
| Previous Owner | $194,000 | New Conventional | |
| Previous Owner | $189,500 | Unknown | |
| Previous Owner | $152,617 | VA |
Property History
| Date | Event | Price | Change | Sq Ft Price |
|---|---|---|---|---|
| 05/16/2025 05/16/25 | Sold | $295,000 | -4.8% | $128 / Sq Ft |
| 04/20/2025 04/20/25 | Pending | -- | -- | -- |
| 04/15/2025 04/15/25 | Price Changed | $310,000 | -4.6% | $134 / Sq Ft |
| 03/12/2025 03/12/25 | Price Changed | $325,000 | -4.4% | $141 / Sq Ft |
| 12/26/2024 12/26/24 | For Sale | $340,000 | -- | $147 / Sq Ft |
Tax History Compared to Growth
Tax History
| Year | Tax Paid | Tax Assessment Tax Assessment Total Assessment is a certain percentage of the fair market value that is determined by local assessors to be the total taxable value of land and additions on the property. | Land | Improvement |
|---|---|---|---|---|
| 2024 | $1,713 | $164,791 | -- | -- |
| 2023 | $1,713 | $159,992 | $0 | $0 |
| 2022 | $1,668 | $155,333 | $0 | $0 |
| 2021 | $1,663 | $150,809 | $0 | $0 |
| 2020 | $1,589 | $146,605 | $0 | $0 |
| 2019 | $1,558 | $143,309 | $0 | $0 |
| 2018 | $1,554 | $140,637 | $0 | $0 |
| 2017 | $1,548 | $137,745 | $0 | $0 |
| 2016 | $1,535 | $134,912 | $0 | $0 |
| 2015 | $1,522 | $133,975 | $0 | $0 |
| 2014 | $1,514 | $132,912 | $0 | $0 |
Agents Affiliated with this Home
-
Michelle Johnson
M
Seller's Agent in 2025
Michelle Johnson
Epique Realty, Inc.
10 in this area
68 Total Sales
-
Don Hendrix

Buyer's Agent in 2025
Don Hendrix
SIMMONS REALTY GROUP, INC
(850) 206-5525
2 in this area
16 Total Sales
Map
Source: Pensacola Association of REALTORS®
MLS Number: 656768
APN: 19-1N-30-1500-000-012
- 2969 E Kingsfield Rd
- 3031 E Kingsfield Rd
- 1610 Brampton Way
- 11491 Pierpoint Ave
- 3052 Red Fern Rd
- 500 Timber Ridge Dr
- 1512 Hunters Creek Cir
- 11436 High Springs Rd
- 3081 Red Fern Rd
- 2719 Blackwood Dr
- 1730 Crystal Dr
- 595 Timber Ridge Dr
- 831 Fleming Ct
- 1011 Bucyrus Ln
- 404 Kilkenny Way
- 1788 Lorain Cir
- 595 Childers St
- 539 Childers St
- 1058 Iron Forge Rd
- 953 Fleming Cir
