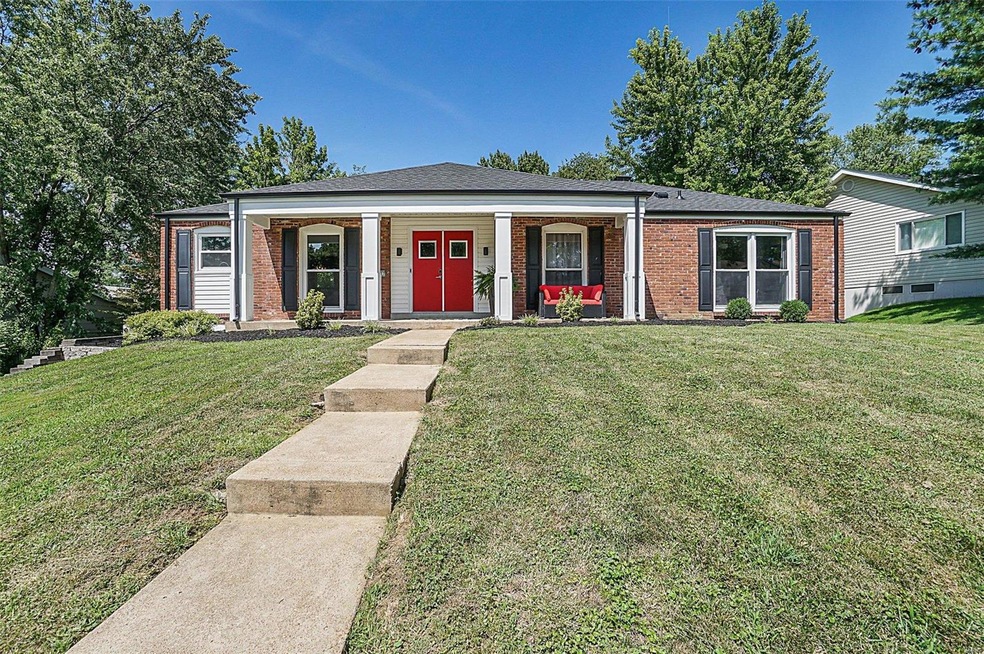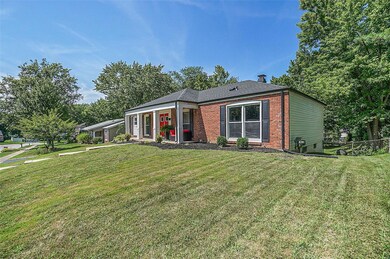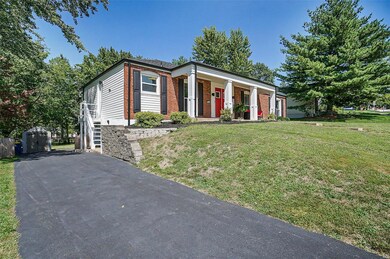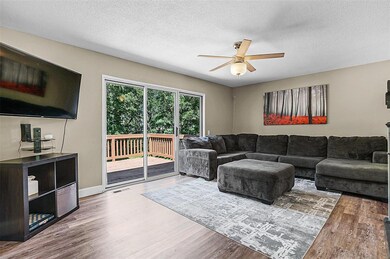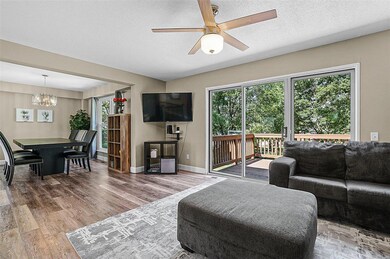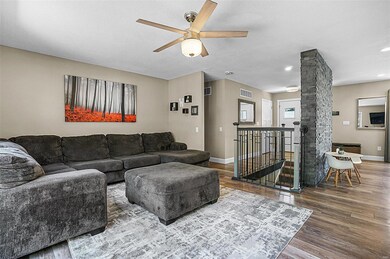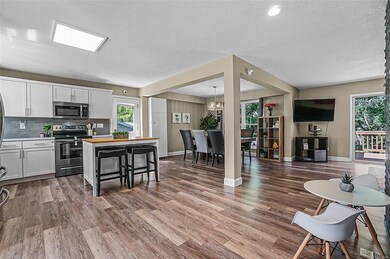
11727 Summerwood Dr Saint Louis, MO 63146
About This Home
As of May 2025Tons of updates in this Parkway Ranch! From the fresh landscaping to the large covered front porch you will be delighted by the beautiful curb appeal. Luxury vinyl plank floors stretch the main level. The white shaker style cabinetry with crown moldings, white quartz countertops and stainless steel appliances will be any cooks delight. The main level is open from kitchen to dining room and living room. A beautiful dry stack wall at the stairs creates a stunning focal point and room divider. The large master bedroom has an updated ensuite bathroom and walk in closets. 2 additional bedrooms complete the main level with an additional updated full bath. Enjoy entertaining in your finished lower level, the lower level family room is loaded up with windows so you wont feel like you are in the basement, the family room also has a wood burning fireplace. An additional bedroom and a half bath complete the lower level. Large, level fenced backyard.
Last Agent to Sell the Property
Elevate Realty, LLC License #2017032565 Listed on: 08/19/2022
Home Details
Home Type
Single Family
Est. Annual Taxes
$3,922
Year Built
1968
Lot Details
0
Parking
2
Listing Details
- Property Type: Residential
- Style: 1 Story
- Style Description: Ranch
- Municipality Township: Unincorporated
- Age: 54
- Ownership: Private
- Year Built: 1968
- Special Features: None
- Property Sub Type: Detached
- Stories: 1
Interior Features
- Basement: Bathroom in LL, Fireplace in LL, Full, Partially Finished, Rec/Family Area, Sleeping Area, Storage/Locker, Walk-Out
- Bedroom Types: Main Floor Master, Master Bdr. Suite
- Dining Room: Separate Dining
- Fireplace Location: Family Room
- Fireplace Type: Woodburning Fireplce
- Interior Amenities: Open Floor Plan, Some Carpeting, Some Window Treatmnt, Walk-In Closets
- Kitchen: Custom Cabinetry, Solid Surface Counter
- Lower Level Bedrooms: 1
- Lower Half Bathrooms: 1
- Main Level Bedrooms: 3
- Main Full Bathrooms: 2
- Master Bed.: Full Bath, Shower Only
- Misc Features: Deck
- Total Living Area: 2203.00
- Appliances: Disposal, Range/Oven-Electric, Stainless Steel Appliances
- Bathrooms: 3.00
- Bedrooms: 4.00
- Room Cnt: 8
- Square Footage: 1503
- Square Footage Below Grade: 700
- Total Full Baths: 2
- Total Half Baths: 1
- Number Fireplaces: 1
Exterior Features
- Architecture: Traditional
- Construction: Brick Veneer Decrtv, Vinyl Siding
Garage/Parking
- Garage Spaces: 2
- Parking: Attached Garage, Basement/Tuck-Under, Off Street, Rear/Side Entry
Utilities
- Sewer: Public
- Water: Public
- Water Heater: Gas
- Cooling: Central-Electric
- Heating: Forced Air
Schools
- School District: Parkway C-2
- Elementary School: Craig Elem.
- Middle School: Northeast Middle
- High School: Parkway North High
- Elementary School: Craig Elem.
- Junior High School: Northeast Middle
- School District: Parkway C-2
- Senior High School: Parkway North High
Lot Info
- Lot Description: Chain Link Fence, Level Lot
- Lot Dimensions: 75' x 166' x 89' x 137'
- Lot Sq Ft: 13225
- Acres: 0.3036
Building Info
- Buildings: Shed(s)
Tax Info
- Taxes Paid: 2575
- Taxes Paid Year: 2021
- Assessor Parcel Number: 16N-44-0523
Ownership History
Purchase Details
Home Financials for this Owner
Home Financials are based on the most recent Mortgage that was taken out on this home.Purchase Details
Home Financials for this Owner
Home Financials are based on the most recent Mortgage that was taken out on this home.Purchase Details
Home Financials for this Owner
Home Financials are based on the most recent Mortgage that was taken out on this home.Purchase Details
Home Financials for this Owner
Home Financials are based on the most recent Mortgage that was taken out on this home.Purchase Details
Similar Homes in Saint Louis, MO
Home Values in the Area
Average Home Value in this Area
Purchase History
| Date | Type | Sale Price | Title Company |
|---|---|---|---|
| Warranty Deed | -- | Investors Title Company | |
| Warranty Deed | -- | Title Partners | |
| Warranty Deed | -- | Investors Title | |
| Warranty Deed | $281,000 | Chesterfield Title Agcy | |
| Warranty Deed | $158,000 | Resolutions Title Inc Reswar |
Mortgage History
| Date | Status | Loan Amount | Loan Type |
|---|---|---|---|
| Open | $404,700 | New Conventional | |
| Previous Owner | $214,400 | New Conventional | |
| Previous Owner | $7,123 | FHA | |
| Previous Owner | $275,910 | FHA |
Property History
| Date | Event | Price | Change | Sq Ft Price |
|---|---|---|---|---|
| 05/27/2025 05/27/25 | Sold | -- | -- | -- |
| 05/05/2025 05/05/25 | Pending | -- | -- | -- |
| 05/03/2025 05/03/25 | For Sale | $382,500 | +21.4% | $183 / Sq Ft |
| 05/02/2025 05/02/25 | Off Market | -- | -- | -- |
| 12/18/2024 12/18/24 | Sold | -- | -- | -- |
| 10/21/2024 10/21/24 | Off Market | -- | -- | -- |
| 10/04/2022 10/04/22 | Sold | -- | -- | -- |
| 08/23/2022 08/23/22 | Pending | -- | -- | -- |
| 08/19/2022 08/19/22 | For Sale | $315,000 | -- | $143 / Sq Ft |
Tax History Compared to Growth
Tax History
| Year | Tax Paid | Tax Assessment Tax Assessment Total Assessment is a certain percentage of the fair market value that is determined by local assessors to be the total taxable value of land and additions on the property. | Land | Improvement |
|---|---|---|---|---|
| 2023 | $3,922 | $59,930 | $23,090 | $36,840 |
| 2022 | $2,593 | $36,470 | $23,090 | $13,380 |
| 2021 | $2,575 | $36,470 | $23,090 | $13,380 |
| 2020 | $2,433 | $32,890 | $21,790 | $11,100 |
| 2019 | $2,394 | $32,890 | $21,790 | $11,100 |
| 2018 | $2,937 | $37,330 | $19,110 | $18,220 |
| 2017 | $2,916 | $37,330 | $19,110 | $18,220 |
| 2016 | $2,718 | $33,080 | $15,330 | $17,750 |
| 2015 | $2,834 | $33,080 | $15,330 | $17,750 |
| 2014 | $2,612 | $32,570 | $9,410 | $23,160 |
Agents Affiliated with this Home
-
Lynn Bodenheimer

Seller's Agent in 2025
Lynn Bodenheimer
Coldwell Banker Realty - Gundaker
(314) 308-9362
28 in this area
94 Total Sales
-
Jill Azar

Buyer's Agent in 2025
Jill Azar
Laura McCarthy- Clayton
(314) 616-8836
6 in this area
189 Total Sales
-
Spencer Argueta

Seller's Agent in 2022
Spencer Argueta
Elevate Realty, LLC
(314) 947-3791
11 in this area
274 Total Sales
Map
Source: MARIS MLS
MLS Number: MIS22054016
APN: 16N-44-0523
- 11741 Casa Grande Dr Unit G
- 11742 Casa Grande Dr Unit 43
- 11750 Casa Grande Dr Unit 45
- 11724 Russet Meadow Dr
- 11640 Cedar Walk Dr
- 1747 Russet Valley Dr Unit 63
- 1840 Misty Moss Dr
- 1756 Pineberry Ct Unit 201
- 11921 Villa Dorado Dr Unit A
- 1516 Gold Leaf Dr
- 11536 Northbrook Way Unit 232
- 11973 Villa Dorado Dr Unit 207
- 11991 Villa Dorado Dr Unit B
- 1842 Moonstone Dr Unit 293
- 20 Montauk Dr
- 12020 Villa Dorado Dr
- 12033 Tangletree Dr
- 12101 Fahrpark Ln
- 1301 Monacco Ct
- 12118 Fahrpark Ln
