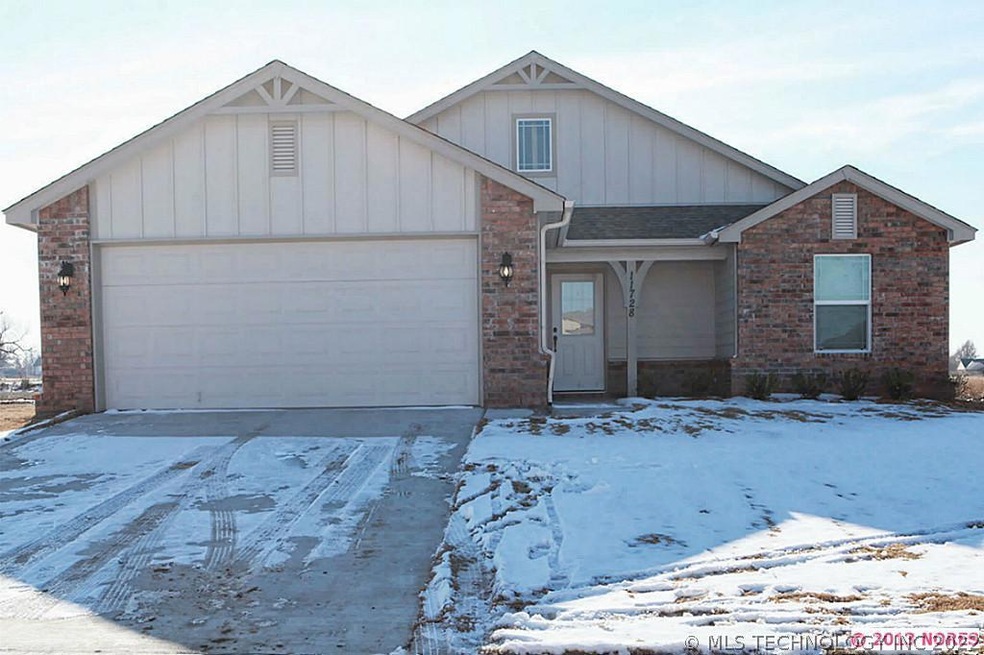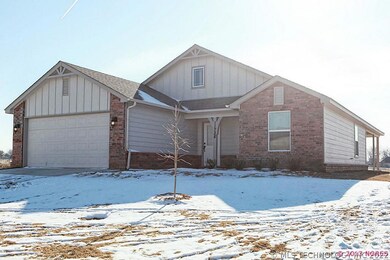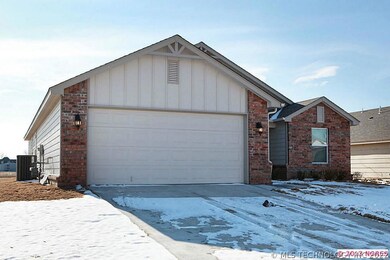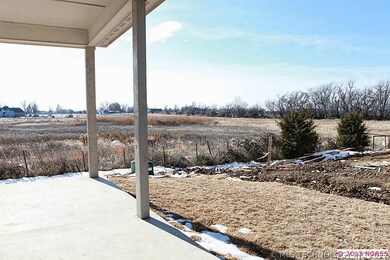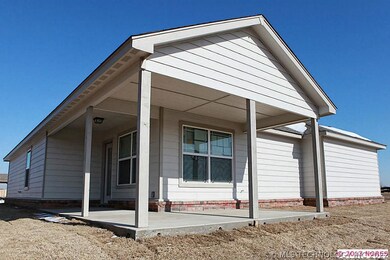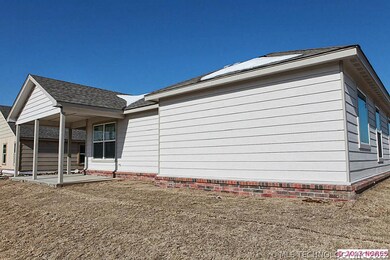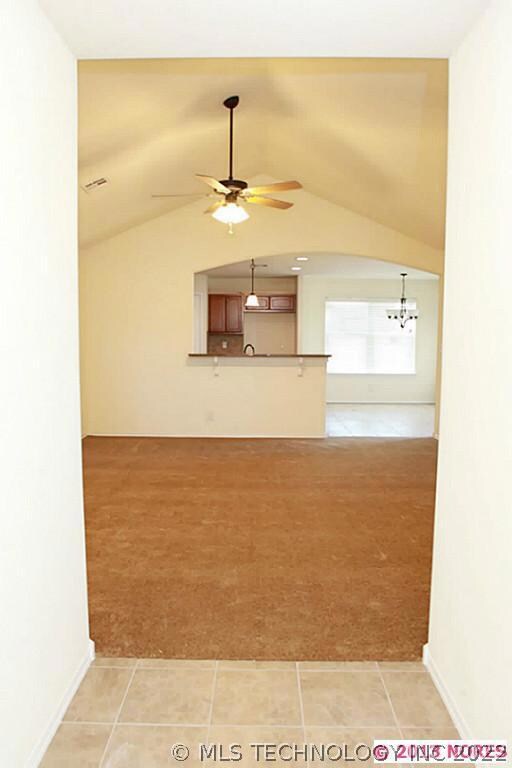
11728 E 109th St N Owasso, OK 74055
Highlights
- Ceiling height of 9 feet on the main level
- Attached Garage
- Ceiling Fan
- Hayward Smith Elementary School Rated A
- Programmable Thermostat
About This Home
As of December 2017Extra features include, extended covered patio and 2-car garage, deluxe master bath, granite countertops throughout and more! This new home is move-in ready. Come see us today!
Last Agent to Sell the Property
Kevin Crook
Inactive Office License #158312 Listed on: 06/09/2014
Last Buyer's Agent
Dave Kauffman
Inactive Office License #137951
Home Details
Home Type
- Single Family
Est. Annual Taxes
- $1,841
Year Built
- Built in 2013
Parking
- Attached Garage
Home Design
- Brick Exterior Construction
- Foam Insulation
Interior Spaces
- Ceiling height of 9 feet on the main level
- Ceiling Fan
- Insulated Windows
- Insulated Doors
Bedrooms and Bathrooms
- 3 Bedrooms
- 2 Full Bathrooms
Schools
- Owasso High School
Utilities
- Heating System Uses Gas
- Programmable Thermostat
Additional Features
- Rain Gutters
- 7,425 Sq Ft Lot
Listing and Financial Details
- Seller Concessions Not Offered
Ownership History
Purchase Details
Purchase Details
Home Financials for this Owner
Home Financials are based on the most recent Mortgage that was taken out on this home.Purchase Details
Home Financials for this Owner
Home Financials are based on the most recent Mortgage that was taken out on this home.Purchase Details
Home Financials for this Owner
Home Financials are based on the most recent Mortgage that was taken out on this home.Similar Homes in Owasso, OK
Home Values in the Area
Average Home Value in this Area
Purchase History
| Date | Type | Sale Price | Title Company |
|---|---|---|---|
| Interfamily Deed Transfer | -- | None Available | |
| Warranty Deed | $153,500 | None Available | |
| Warranty Deed | $155,000 | First American Title | |
| Warranty Deed | $152,000 | Firstitle & Abstract Svcs In |
Mortgage History
| Date | Status | Loan Amount | Loan Type |
|---|---|---|---|
| Open | $122,000 | New Conventional | |
| Closed | $122,800 | New Conventional | |
| Previous Owner | $145,773 | New Conventional | |
| Previous Owner | $144,400 | New Conventional |
Property History
| Date | Event | Price | Change | Sq Ft Price |
|---|---|---|---|---|
| 12/28/2017 12/28/17 | Sold | $153,500 | -5.2% | $105 / Sq Ft |
| 10/17/2017 10/17/17 | Pending | -- | -- | -- |
| 10/17/2017 10/17/17 | For Sale | $162,000 | +6.6% | $111 / Sq Ft |
| 09/05/2014 09/05/14 | Sold | $152,000 | -4.0% | $104 / Sq Ft |
| 06/09/2014 06/09/14 | Pending | -- | -- | -- |
| 06/09/2014 06/09/14 | For Sale | $158,368 | -- | $108 / Sq Ft |
Tax History Compared to Growth
Tax History
| Year | Tax Paid | Tax Assessment Tax Assessment Total Assessment is a certain percentage of the fair market value that is determined by local assessors to be the total taxable value of land and additions on the property. | Land | Improvement |
|---|---|---|---|---|
| 2024 | $1,841 | $17,450 | $2,295 | $15,155 |
| 2023 | $1,841 | $17,914 | $2,377 | $15,537 |
| 2022 | $1,863 | $16,392 | $2,726 | $13,666 |
| 2021 | $1,787 | $15,885 | $3,105 | $12,780 |
| 2020 | $1,787 | $15,885 | $3,105 | $12,780 |
| 2019 | $1,779 | $15,885 | $3,105 | $12,780 |
| 2018 | $1,724 | $15,885 | $3,105 | $12,780 |
| 2017 | $1,820 | $16,720 | $3,300 | $13,420 |
| 2016 | $1,827 | $16,720 | $3,300 | $13,420 |
| 2015 | $1,841 | $16,720 | $3,300 | $13,420 |
| 2014 | $1,100 | $9,900 | $3,300 | $6,600 |
Agents Affiliated with this Home
-
Brenda Woodward
B
Seller's Agent in 2017
Brenda Woodward
McGraw, REALTORS
(918) 629-3965
29 in this area
357 Total Sales
-

Buyer's Agent in 2017
Jessica Schuffenhauer
Inactive Office
3 in this area
26 Total Sales
-
K
Seller's Agent in 2014
Kevin Crook
Inactive Office
-
D
Buyer's Agent in 2014
Dave Kauffman
Inactive Office
Map
Source: MLS Technology
MLS Number: 1417672
APN: 61149-14-08-08230
- 12005 E 106th Place N
- 11704 E 109th St N
- 10915 N 117th Place E
- 10617 N 120th Ave E
- 12026 E 106th Place N
- 12030 E 106th Place N
- 10605 N 120th Ave E
- 10602 N 120th Ct E
- 11850 E 106th St N
- 11624 E 106th St N
- 11088 N 116th Ave E
- 11923 E 105th Ct N
- 11213 N 120th Ave E
- 10636 N Garnett Rd
- 0 E 112th St N Unit 2513203
- 10010 N Garnett Rd
- 11200 E 112th St N
- 13010 E 124th Ct N
- 10216 N 120th East Ave
- 10524 N 129th Ave E
