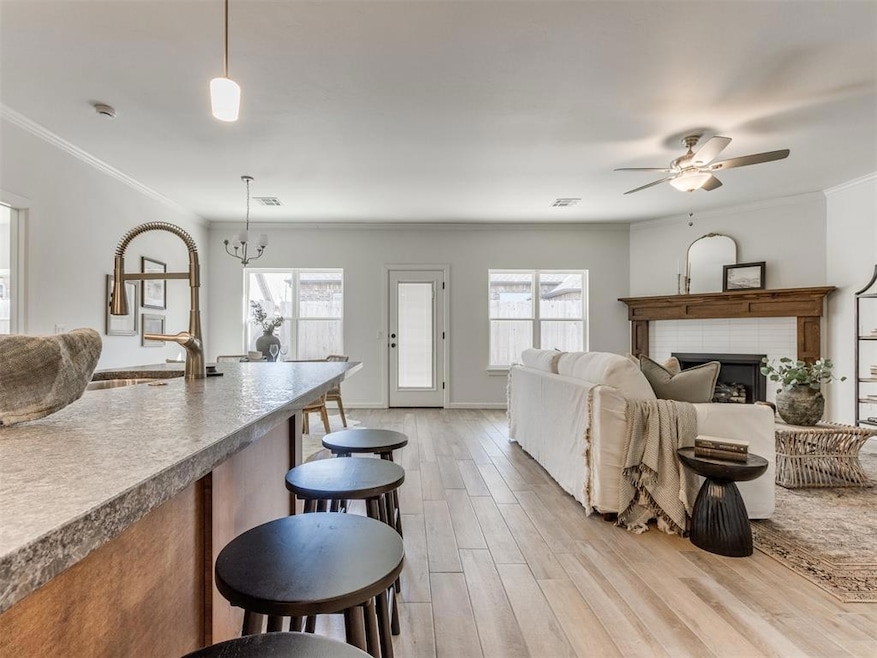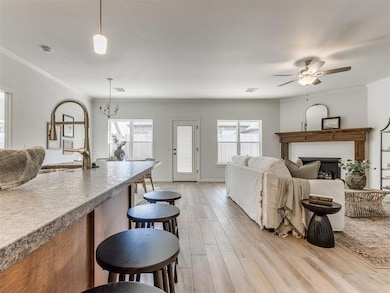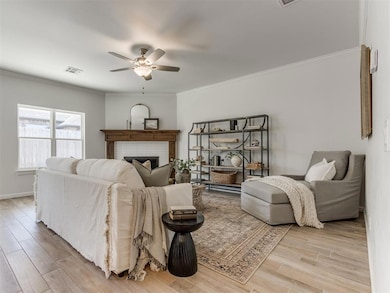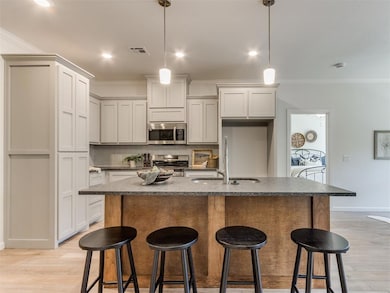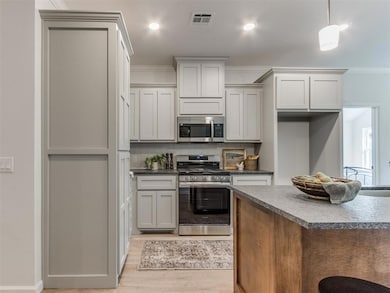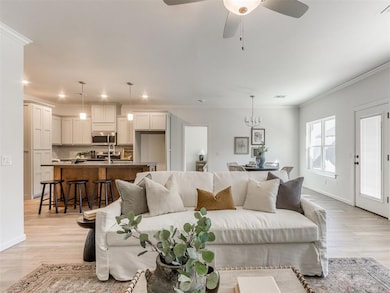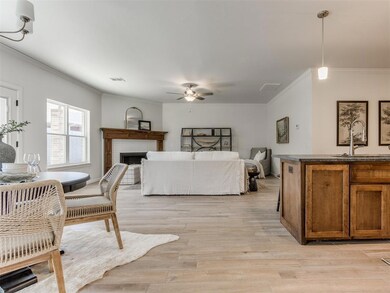11728 SW 14th St Yukon, OK 73099
Mustang Creek NeighborhoodEstimated payment $1,585/month
Highlights
- New Construction
- Corner Lot
- 2 Car Attached Garage
- Meadow Brook Intermediate School Rated A-
- Covered Patio or Porch
- Laundry Room
About This Home
Beautiful New Construction Home situated on a newly fenced corner lot. This property stands out with its spacious side yard, providing ample room for outdoor activities or potential expansion. This home boasts a great floor plan within its 1,667 square feet of living space, incorporating three bedrooms and two full baths. The primary bedroom is a comfortable retreat and a generous walk-in closet. Adjacent to the primary suite is the laundry room, offering convenience and practicality. The heart of the home is the open-concept living room, creating an inviting atmosphere for gatherings and entertainment. The kitchen is equipped with modern amenities and a cozy dining area just steps away, perfect for meal times and get-togethers. Call to set up an appointment to see this beautiful home! Please see the lot lines in the photo attached! LARGE YARD on the side of the home!
Home Details
Home Type
- Single Family
Est. Annual Taxes
- $42
Year Built
- Built in 2024 | New Construction
Lot Details
- 9,200 Sq Ft Lot
- North Facing Home
- Partially Fenced Property
- Wood Fence
- Corner Lot
Parking
- 2 Car Attached Garage
- Driveway
Home Design
- Slab Foundation
- Brick Frame
- Composition Roof
Interior Spaces
- 1,667 Sq Ft Home
- 1-Story Property
- Ceiling Fan
- Self Contained Fireplace Unit Or Insert
- Metal Fireplace
- Inside Utility
- Laundry Room
- Fire and Smoke Detector
Kitchen
- Electric Oven
- Gas Range
- Free-Standing Range
- Microwave
- Dishwasher
- Disposal
Flooring
- Carpet
- Tile
Bedrooms and Bathrooms
- 3 Bedrooms
- 2 Full Bathrooms
Outdoor Features
- Covered Patio or Porch
Schools
- Mustang Trails Elementary School
- Mustang Central Middle School
- Mustang High School
Utilities
- Central Heating and Cooling System
- Tankless Water Heater
- Cable TV Available
Listing and Financial Details
- Legal Lot and Block 24 / 3
Map
Home Values in the Area
Average Home Value in this Area
Tax History
| Year | Tax Paid | Tax Assessment Tax Assessment Total Assessment is a certain percentage of the fair market value that is determined by local assessors to be the total taxable value of land and additions on the property. | Land | Improvement |
|---|---|---|---|---|
| 2024 | $42 | $368 | $368 | -- |
| 2023 | $42 | $368 | $368 | $0 |
| 2022 | $42 | $368 | $368 | $0 |
| 2021 | $42 | $368 | $368 | $0 |
| 2020 | $43 | $368 | $368 | $0 |
| 2019 | $43 | $368 | $368 | $0 |
| 2018 | $43 | $368 | $368 | $0 |
| 2017 | $43 | $368 | $368 | $0 |
| 2016 | $43 | $368 | $368 | $0 |
| 2015 | -- | $368 | $368 | $0 |
| 2014 | -- | $368 | $368 | $0 |
Property History
| Date | Event | Price | List to Sale | Price per Sq Ft | Prior Sale |
|---|---|---|---|---|---|
| 06/28/2025 06/28/25 | For Sale | $299,895 | +499.8% | $180 / Sq Ft | |
| 08/18/2023 08/18/23 | Sold | $50,000 | -13.8% | -- | View Prior Sale |
| 07/19/2023 07/19/23 | Pending | -- | -- | -- | |
| 06/30/2023 06/30/23 | For Sale | $58,000 | -- | -- |
Purchase History
| Date | Type | Sale Price | Title Company |
|---|---|---|---|
| Warranty Deed | $700,000 | First American Title | |
| Warranty Deed | $945,000 | Old Republic Title |
Mortgage History
| Date | Status | Loan Amount | Loan Type |
|---|---|---|---|
| Closed | $2,000,000 | Construction | |
| Previous Owner | $955,226 | New Conventional |
Source: MLSOK
MLS Number: 1177091
APN: 090123263
- 11700 SW 15th Terrace
- 11617 SW 14th St
- 11749 SW 16th St
- 1509 Shadow Terrace
- 11600 SW 15th Terrace
- 1500 Stirrup Way
- 1236 Hickory Creek Dr
- 1120 Chestnut Creek Dr
- 11605 SW 12th St
- 11901 SW 17th St
- 1109 Chestnut Creek Dr
- 1109 Hickory Creek Dr
- 11922 SW 15th Terrace
- 2200 Timber Ridge
- 1108 Blackjack Creek Dr
- 11632 SW 9th St
- 11933 SW 17th St
- 1121 Acacia Creek Dr
- 913 Laurel Creek Dr
- 1109 Westridge Dr
- 11713 SW 14th St
- 11733 SW 17th St
- 11804 SW 15th Way
- 457 Compass Dr
- 11501 SW 15th St
- 1109 Westridge Dr
- 11629 SW 8th Cir
- 11541 SW 8th Cir
- 11504 SW 8th Cir
- 1650 S Czech Hall Rd
- 2004 S Mustang Rd
- 11748 SW 25th Terrace
- 11840 SW 3rd Terrace
- 11308 SW 5th St
- 12265 SW 12th St
- 409 Sage Brush Rd
- 12325 Spring Meadows Rd
- 500 Pointe Parkway Blvd
- 11621 Sagamore Dr
- 301 Pointe Parkway Blvd
