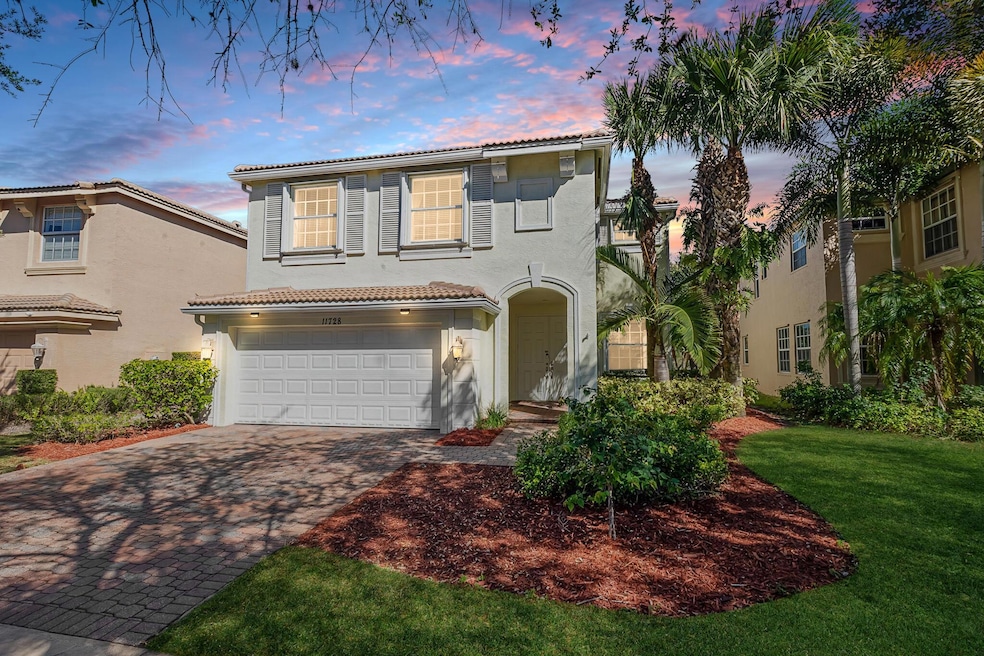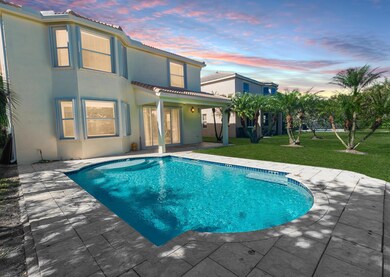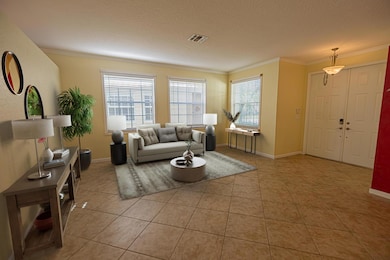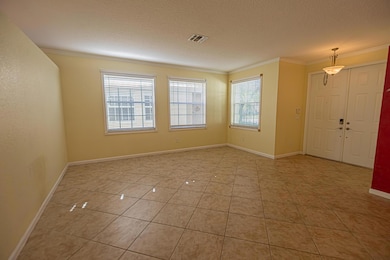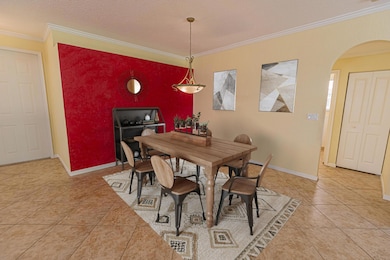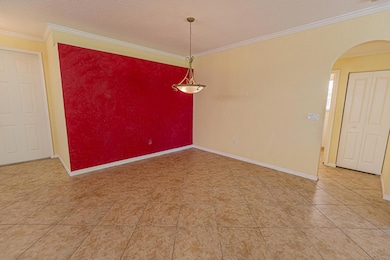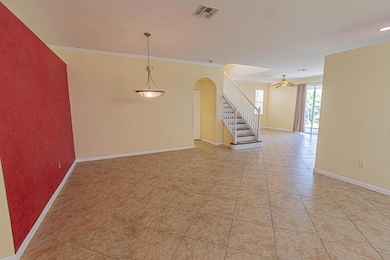11728 SW Bennington Cir Port Saint Lucie, FL 34987
Tradition NeighborhoodEstimated payment $3,789/month
Highlights
- Very Popular Property
- Gunite Pool
- Deck
- Gated with Attendant
- Clubhouse
- Roman Tub
About This Home
Spacious 5BR/2.5BA/2CG Two-Story Pool Home with 2024 Roof! This inviting residence features tile flooring downstairs and a functional layout with living, dining, and family rooms. The updated kitchen offers granite counters, stainless steel appliances, an island, pantry, 42'' cabinetry, breakfast bar, and breakfast nook. Enjoy a double-door entry, crown molding, laundry tub, and a 2025 water heater. Upstairs, all bedrooms feature laminate flooring. The primary suite includes dual sinks, a separate tub and shower, and generous closet space. The guest bath also offers two separate sinks. Outdoor living is a highlight with a spacious backyard, covered lanai, open patio, sparkling pool, and accordion shutters for peace of mind. Move-in ready and designed for both comfort and style!
Home Details
Home Type
- Single Family
Est. Annual Taxes
- $6,163
Year Built
- Built in 2006
Lot Details
- 5,727 Sq Ft Lot
- Interior Lot
- Sprinkler System
- Property is zoned PUD
HOA Fees
- $402 Monthly HOA Fees
Parking
- 2 Car Attached Garage
- Garage Door Opener
- Driveway
Home Design
- Barrel Roof Shape
Interior Spaces
- 2,772 Sq Ft Home
- 2-Story Property
- Crown Molding
- Blinds
- Sliding Windows
- French Doors
- Entrance Foyer
- Family Room
- Combination Dining and Living Room
- Pool Views
- Fire and Smoke Detector
Kitchen
- Breakfast Area or Nook
- Electric Range
- Microwave
- Ice Maker
- Dishwasher
- Disposal
Flooring
- Laminate
- Tile
Bedrooms and Bathrooms
- 5 Bedrooms | 1 Main Level Bedroom
- Split Bedroom Floorplan
- Closet Cabinetry
- Walk-In Closet
- Dual Sinks
- Roman Tub
- Separate Shower in Primary Bathroom
Laundry
- Laundry Room
- Dryer
- Washer
- Laundry Tub
Pool
- Gunite Pool
- Pool Equipment or Cover
Outdoor Features
- Deck
- Patio
Utilities
- Central Heating and Cooling System
- Underground Utilities
- Electric Water Heater
- Cable TV Available
Listing and Financial Details
- Assessor Parcel Number 431650000770007
Community Details
Overview
- Association fees include management, common areas, cable TV, recreation facilities
- Built by Minto Communities
- Town Park, Bennington Subdivision
Amenities
- Clubhouse
- Game Room
Recreation
- Tennis Courts
- Community Basketball Court
- Pickleball Courts
- Bocce Ball Court
- Community Pool
- Community Spa
- Park
Security
- Gated with Attendant
- Resident Manager or Management On Site
Map
Home Values in the Area
Average Home Value in this Area
Tax History
| Year | Tax Paid | Tax Assessment Tax Assessment Total Assessment is a certain percentage of the fair market value that is determined by local assessors to be the total taxable value of land and additions on the property. | Land | Improvement |
|---|---|---|---|---|
| 2024 | $5,800 | $231,096 | -- | -- |
| 2023 | $5,800 | $224,366 | $0 | $0 |
| 2022 | $5,598 | $217,832 | $0 | $0 |
| 2021 | $5,408 | $211,488 | $0 | $0 |
| 2020 | $5,443 | $208,569 | $0 | $0 |
| 2019 | $5,399 | $203,880 | $0 | $0 |
| 2018 | $5,183 | $200,079 | $0 | $0 |
| 2017 | $5,150 | $238,600 | $42,000 | $196,600 |
| 2016 | $5,066 | $232,300 | $42,000 | $190,300 |
| 2015 | $5,111 | $190,600 | $32,000 | $158,600 |
| 2014 | $4,915 | $190,516 | $0 | $0 |
Property History
| Date | Event | Price | List to Sale | Price per Sq Ft |
|---|---|---|---|---|
| 11/14/2025 11/14/25 | For Sale | $545,000 | -- | $197 / Sq Ft |
Purchase History
| Date | Type | Sale Price | Title Company |
|---|---|---|---|
| Special Warranty Deed | $364,900 | Founders Title |
Mortgage History
| Date | Status | Loan Amount | Loan Type |
|---|---|---|---|
| Open | $120,000 | Purchase Money Mortgage |
Source: BeachesMLS
MLS Number: R11140830
APN: 43-16-500-0077-0007
- 11769 SW Bennington Cir
- 11786 SW Bennington Cir
- 12109 SW Bennington Cir
- 11953 SW Bennington Cir
- 11894 SW Crestwood Cir
- 11922 SW Crestwood Cir
- 11881 SW Crestwood Cir
- 11357 SW Hillcrest Cir
- 11931 SW Crestwood Cir
- 10941 SW Fall Creek Dr
- 11240 SW Wyndham Way
- 11098 SW Wyndham Way
- 11400 SW Hillcrest Cir
- 11265 SW Lake Park Dr
- 12471 SW Sunrise Lake Terrace
- 10907 SW Dardanelle Dr
- 12489 SW Sunrise Lake Terrace
- 12495 SW Sunrise Lake Terrace
- 11435 SW Lake Park Dr
- 12501 SW Sunrise Lake Terrace
- 12091 SW Bennington Cir
- 10786 SW Dardanelle Dr
- 11389 SW Lyra Dr
- 10744 SW Elsinore Dr
- 11417 SW Hawkins Terrace
- 11066 SW Sunrise Lake Dr
- 11300 SW Northland Dr
- 11200 SW Village Ct
- 11595 SW Rockingham Dr
- 11361 SW Pembroke Dr
- 10628 SW Hartwick Dr
- 11670 SW Sailfish Isles Way
- 10550 SW Innovation Way
- 11650 SW Moon River Way
- 10677 SW Gloriana St
- 15673 SW Egret Coast Dr
- 10520 SW Stephanie Way Unit 2202
- 10560 SW Stephanie Way Unit 1204
- 10560 SW Stephanie Way Unit 1102
- 10560 SW Stephanie Way Unit 1202
