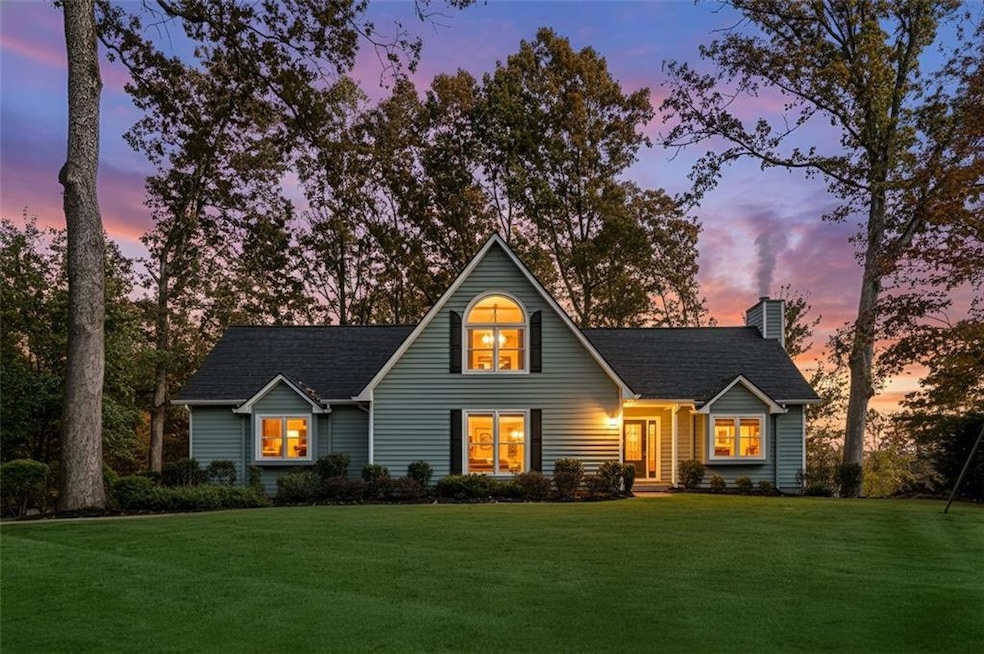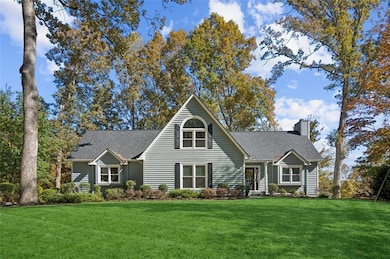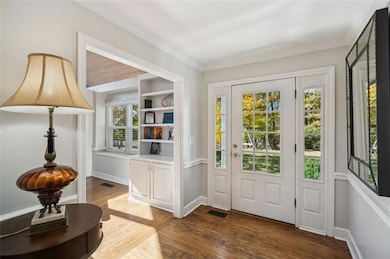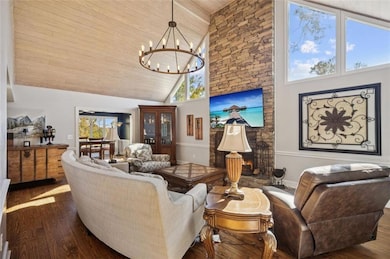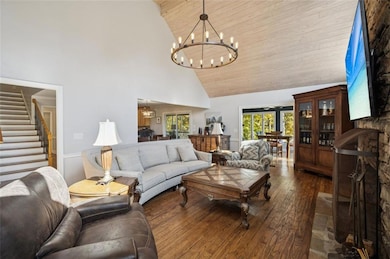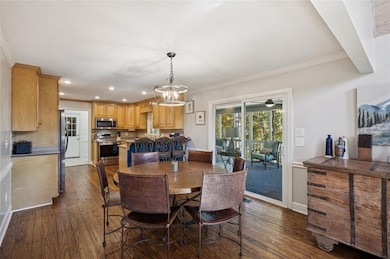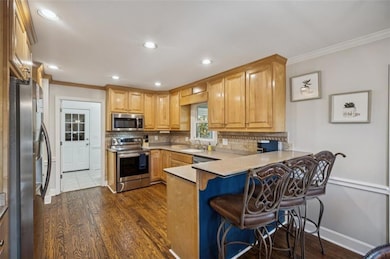1173 Antioch Campground Rd Gainesville, GA 30506
Lake District NeighborhoodEstimated payment $6,226/month
Highlights
- Boathouse
- Boating
- Open-Concept Dining Room
- Covered Dock
- Boat Lift
- Media Room
About This Home
Lakefront Luxury Living on Lake Lanier – Gainesville, GA
4 Bed | 3.5 Bath | 3,536 Sq Ft | 1.21 Acres | Deep Water Access Welcome to your dream lakefront retreat on beautiful Lake Lanier! This stunning 3-level single-family home offers the perfect blend of modern updates, comfort, and breathtaking water views. Enjoy direct lake access with a newly updated solar dock and boat lift on deep water — ideal for boating, fishing, and lakeside relaxation. Just 3 minutes from Chattahoochee Country Club and 3 minutes to the marina, this location couldn’t be more convenient for lake living. Step inside to find fresh interior paint, new distressed hardwood floors, and an inviting open layout filled with natural light. The screened-in porch is perfect for morning coffee or evening sunsets overlooking the lake. Downstairs, the finished basement provides tons of storage and additional living space — perfect for entertaining or guests. With a new roof, new water heater, and new landscaping, this home is truly move-in ready. All furniture is negotiable, so you can simply bring your clothes and start enjoying lake life right away! Don’t miss this rare opportunity to own a turn-key lakefront home in one of Gainesville’s most desirable locations!
Listing Agent
Keller Williams Realty Community Partners License #425271 Listed on: 10/24/2025

Home Details
Home Type
- Single Family
Est. Annual Taxes
- $5,770
Year Built
- Built in 1986 | Remodeled
Lot Details
- 1.21 Acre Lot
- Lot Dimensions are 221x338
- Property fronts a county road
- Front Yard Sprinklers
- Wooded Lot
- Back and Front Yard
Property Views
- Lake
- Woods
Home Design
- Traditional Architecture
- Combination Foundation
- Composition Roof
Interior Spaces
- 3-Story Property
- Bookcases
- Vaulted Ceiling
- Ceiling Fan
- Recessed Lighting
- Stone Fireplace
- Insulated Windows
- Entrance Foyer
- Family Room with Fireplace
- Great Room
- Open-Concept Dining Room
- Media Room
- Workshop
- Screened Porch
- Home Gym
- Wood Flooring
- Fire and Smoke Detector
Kitchen
- Breakfast Bar
- Electric Range
- Microwave
- Dishwasher
Bedrooms and Bathrooms
- 4 Bedrooms | 1 Primary Bedroom on Main
- Walk-In Closet
- Dual Vanity Sinks in Primary Bathroom
- Shower Only
Laundry
- Laundry Room
- Dryer
- Washer
- 220 Volts In Laundry
Finished Basement
- Basement Fills Entire Space Under The House
- Interior and Exterior Basement Entry
- Finished Basement Bathroom
Parking
- 2 Car Attached Garage
- Parking Pad
- Side Facing Garage
- Garage Door Opener
- Driveway
Outdoor Features
- Party Deck
- Boat Lift
- Covered dock with one slips
- Boathouse
- Covered Dock
- Lake On Lot
Schools
- Sardis Elementary School
- Chestatee Middle School
- Chestatee High School
Utilities
- Central Heating and Cooling System
- 110 Volts
- Electric Water Heater
- Septic Tank
Listing and Financial Details
- Tax Lot LT 27
- Assessor Parcel Number 10107 000030
Community Details
Overview
- 1.2 Acres/Dock/No Hoa Subdivision
- Community Lake
Recreation
- Boating
- Fishing
Map
Home Values in the Area
Average Home Value in this Area
Tax History
| Year | Tax Paid | Tax Assessment Tax Assessment Total Assessment is a certain percentage of the fair market value that is determined by local assessors to be the total taxable value of land and additions on the property. | Land | Improvement |
|---|---|---|---|---|
| 2024 | $5,770 | $230,840 | $82,960 | $147,880 |
| 2023 | $5,582 | $223,240 | $82,960 | $140,280 |
| 2022 | $6,248 | $202,000 | $82,960 | $119,040 |
| 2021 | $5,607 | $213,000 | $124,440 | $88,560 |
| 2020 | $5,670 | $209,280 | $124,440 | $84,840 |
| 2019 | $4,965 | $213,560 | $124,440 | $89,120 |
| 2018 | $5,405 | $191,360 | $109,160 | $82,200 |
| 2017 | $5,155 | $308,960 | $233,720 | $75,240 |
| 2016 | $4,180 | $153,120 | $77,880 | $75,240 |
| 2015 | $4,214 | $153,120 | $77,880 | $75,240 |
| 2014 | $4,214 | $153,120 | $77,880 | $75,240 |
Property History
| Date | Event | Price | List to Sale | Price per Sq Ft | Prior Sale |
|---|---|---|---|---|---|
| 11/07/2025 11/07/25 | For Sale | $1,090,000 | +25.3% | $308 / Sq Ft | |
| 05/08/2025 05/08/25 | Sold | $870,000 | -1.7% | $246 / Sq Ft | View Prior Sale |
| 03/24/2025 03/24/25 | Pending | -- | -- | -- | |
| 03/23/2025 03/23/25 | For Sale | $885,000 | +1.7% | $250 / Sq Ft | |
| 03/21/2025 03/21/25 | Off Market | $870,000 | -- | -- | |
| 01/22/2025 01/22/25 | Price Changed | $885,000 | -3.3% | $250 / Sq Ft | |
| 11/15/2024 11/15/24 | For Sale | $915,000 | +52.5% | $259 / Sq Ft | |
| 03/18/2021 03/18/21 | Sold | $600,000 | 0.0% | $207 / Sq Ft | View Prior Sale |
| 02/11/2021 02/11/21 | Pending | -- | -- | -- | |
| 02/11/2021 02/11/21 | For Sale | $600,000 | -- | $207 / Sq Ft |
Purchase History
| Date | Type | Sale Price | Title Company |
|---|---|---|---|
| Warranty Deed | $870,000 | -- | |
| Warranty Deed | $600,000 | -- |
Mortgage History
| Date | Status | Loan Amount | Loan Type |
|---|---|---|---|
| Open | $696,000 | New Conventional | |
| Previous Owner | $480,000 | New Conventional | |
| Previous Owner | $305,480 | New Conventional | |
| Previous Owner | $324,500 | Stand Alone Second | |
| Previous Owner | $100,000 | Stand Alone Second | |
| Previous Owner | $61,000 | Stand Alone Second | |
| Previous Owner | $51,500 | Stand Alone Refi Refinance Of Original Loan | |
| Previous Owner | $300,000 | Credit Line Revolving |
Source: First Multiple Listing Service (FMLS)
MLS Number: 7674621
APN: 10-00107-00-030
- 2223 Papp Dr
- 4084 Hidden Hollow Dr Unit B
- 2419 Old Thompson Bridge Rd
- 2363 North Cliff Colony Dr NE
- 2506 Venture Cir
- 3641 Cochran Rd
- 900 Mountaintop Ave Unit B1 Balcony
- 900 Mountaintop Ave Unit B1
- 900 Mountaintop Ave Unit A1
- 4138 Deer Springs Way
- 100 N Pointe Dr
- 4355 Oak Creek Dr
- 1885 Crystal Dr
- 1701 Dawsonville Hwy
- 458 Oakland Dr NW
- 3871 Brookburn Park
- 2429 Thompson Mill Rd
- 3831 Brookburn Park
- 150 Carrington Park Dr
- 1425 Brandon Place
