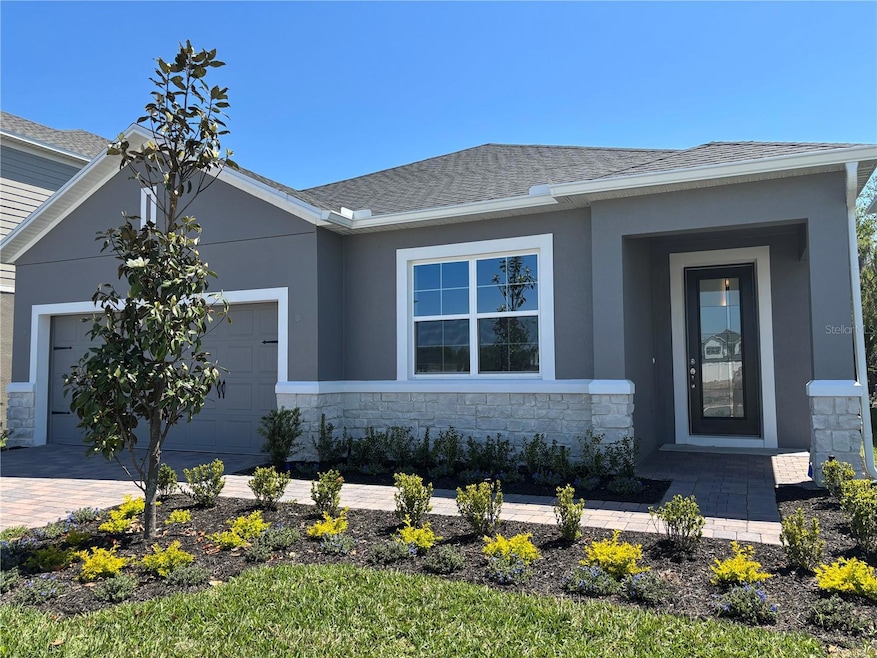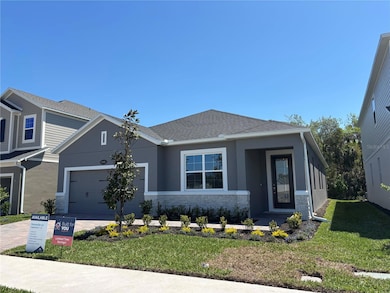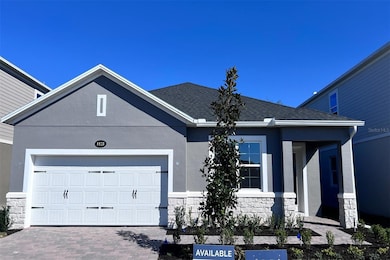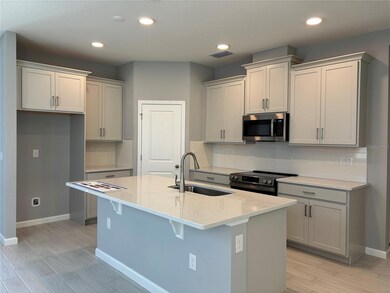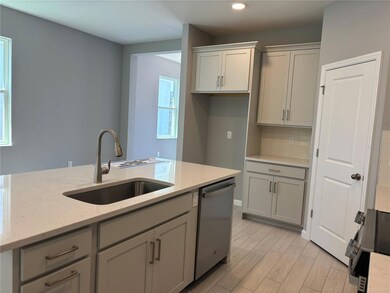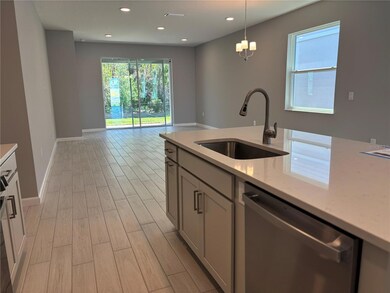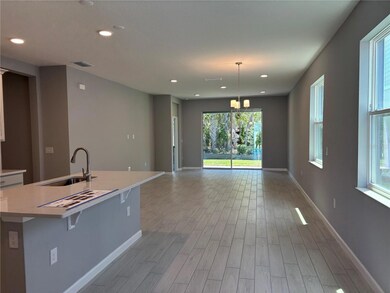
1173 Basalt Ln Sanford, FL 32771
Estimated payment $3,526/month
Highlights
- Under Construction
- Gated Community
- Great Room
- Seminole High School Rated A
- Main Floor Primary Bedroom
- Community Pool
About This Home
Under Construction. Welcome to this stunning newly constructed 5-bedroom, 3-bathroom home located at 1173 Basalt Lane in the vibrant city of Sanford, FL. This single-story home boasts a spacious interior that provides ample room for relaxation and entertainment for you and your loved ones. As you step inside, you are greeted by a bedroom and a full bathroom followed by a well-designed layout that offers both functionality and elegance. The kitchen is a true focal point of this home, featuring modern appliances and sleek cabinetry that will delight any aspiring chef. Whether you're preparing a casual meal for the family or hosting a dinner party, this kitchen is sure to inspire culinary creativity. The bathrooms are equally impressive, designed with contemporary finishes and fixtures to create an oasis of relaxation. Pamper yourself in the luxurious atmosphere of these well-appointed spaces after a long day. Each of the 5 bedrooms is generously sized and offers a peaceful retreat for rest and relaxation. With ample natural light and closet space, these rooms provide comfort and privacy for all household members. Enjoy the convenience of a 2-car garage, ensuring that you and your guests always have a place to park securely. Nestled on a quiet street, this home also provides outdoor spaces perfect for enjoying the Florida sunshine and fresh air. Whether you're sipping your morning coffee on the 14' x 8' lanai or hosting a weekend barbecue, the outdoor area is a versatile extension of your living space. Contact us today to schedule a viewing and experience the beauty and comfort of 1173 Basalt Lane firsthand. Make this house your home and embark on a new chapter of luxurious living in a welcoming community.
Listing Agent
KELLER WILLIAMS ADVANTAGE REALTY Brokerage Phone: 407-977-7600 License #692835 Listed on: 10/25/2024

Open House Schedule
-
Sunday, June 22, 202512:00 to 4:00 pm6/22/2025 12:00:00 PM +00:006/22/2025 4:00:00 PM +00:00Add to Calendar
Home Details
Home Type
- Single Family
Est. Annual Taxes
- $5,669
Year Built
- Built in 2024 | Under Construction
Lot Details
- 6,500 Sq Ft Lot
- West Facing Home
HOA Fees
- $325 Monthly HOA Fees
Parking
- 2 Car Attached Garage
Home Design
- Home is estimated to be completed on 2/19/25
- Bi-Level Home
- Slab Foundation
- Shingle Roof
- Concrete Siding
- HardiePlank Type
- Stucco
Interior Spaces
- 2,092 Sq Ft Home
- Tray Ceiling
- Sliding Doors
- Great Room
- Family Room Off Kitchen
- Living Room
- Carpet
- Laundry in unit
Kitchen
- Range
- Microwave
- Dishwasher
Bedrooms and Bathrooms
- 5 Bedrooms
- Primary Bedroom on Main
- Walk-In Closet
- 3 Full Bathrooms
Schools
- Millennium Middle School
- Seminole High School
Additional Features
- Covered patio or porch
- Central Heating and Cooling System
Listing and Financial Details
- Visit Down Payment Resource Website
- Tax Lot 10
- Assessor Parcel Number 28-19-31-505-0000-0100
Community Details
Overview
- Association fees include common area taxes, pool
- Keisha Andrews Association
- Visit Association Website
- Built by MI Homes
- Estates At Rivercrest Subdivision, Capistrano Ii Floorplan
Recreation
- Community Pool
- Trails
Security
- Gated Community
Map
Home Values in the Area
Average Home Value in this Area
Tax History
| Year | Tax Paid | Tax Assessment Tax Assessment Total Assessment is a certain percentage of the fair market value that is determined by local assessors to be the total taxable value of land and additions on the property. | Land | Improvement |
|---|---|---|---|---|
| 2024 | -- | $37,199 | $37,199 | -- |
Property History
| Date | Event | Price | Change | Sq Ft Price |
|---|---|---|---|---|
| 06/06/2025 06/06/25 | Pending | -- | -- | -- |
| 06/03/2025 06/03/25 | Price Changed | $489,990 | -2.0% | $234 / Sq Ft |
| 05/21/2025 05/21/25 | Price Changed | $499,990 | -4.8% | $239 / Sq Ft |
| 05/19/2025 05/19/25 | Price Changed | $524,990 | -2.8% | $251 / Sq Ft |
| 02/10/2025 02/10/25 | Price Changed | $539,990 | -4.3% | $258 / Sq Ft |
| 12/03/2024 12/03/24 | Price Changed | $563,990 | +0.4% | $270 / Sq Ft |
| 11/01/2024 11/01/24 | Price Changed | $561,990 | +0.4% | $269 / Sq Ft |
| 10/25/2024 10/25/24 | For Sale | $559,990 | -- | $268 / Sq Ft |
Similar Homes in Sanford, FL
Source: Stellar MLS
MLS Number: O6252359
APN: 28-19-31-505-0000-0100
- 1152 Basalt Ln
- 821 River Stone Trail
- 746 River Stone Trail
- 825 River Stone Trail
- 817 River Stone Trail
- 813 River Stone Trail
- 1153 Basalt Ln
- 1161 Basalt Ln
- 1157 Basalt Ln
- 1205 Basalt Ln
- 1205 Basalt Ln
- 1205 Basalt Ln
- 1205 Basalt Ln
- 1205 Basalt Ln
- 1205 Basalt Ln
- 1205 Basalt Ln
- 1173 Basalt Ln
- 1271 Thoroughbred Trail
- 3635 Arbordale Loop
- 1511 Lyonsdale Ln
