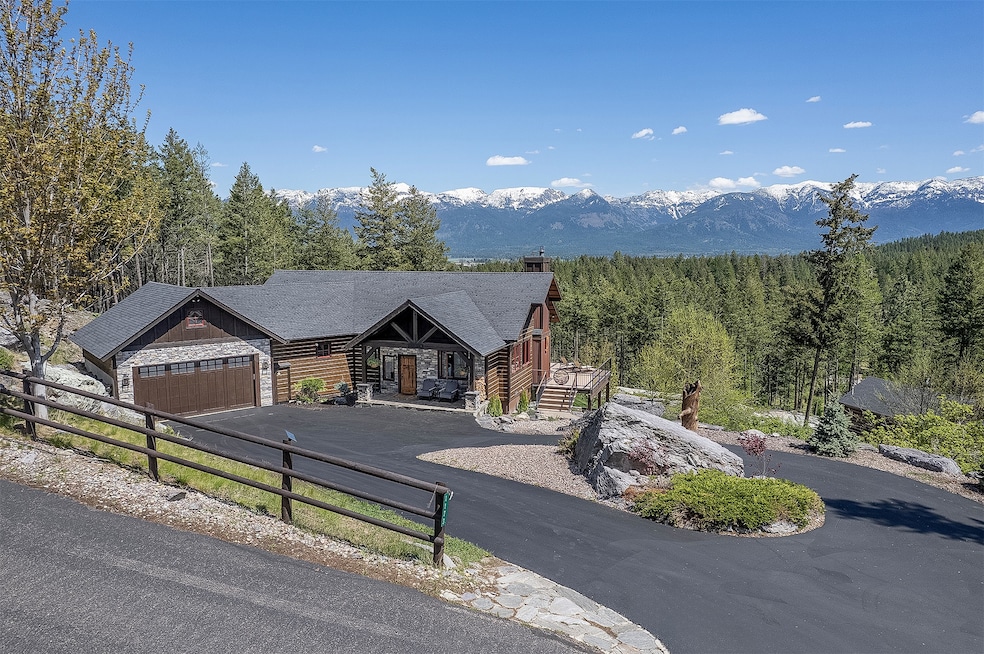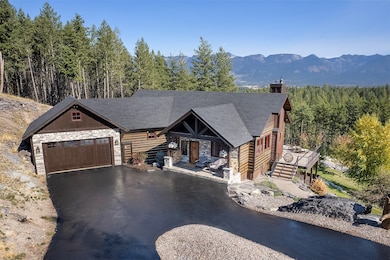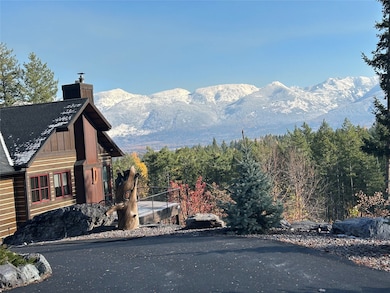1173 Cygnet Trail Bigfork, MT 59911
Estimated payment $15,842/month
Highlights
- Barn
- RV or Boat Parking
- Open Floorplan
- Sauna
- 10.02 Acre Lot
- Mountain View
About This Home
Welcome to this well-maintained 3200 sq. ft. custom designed home by architect George Gibson with 3 bedrooms, 4 bathrooms, set on 10+ private acres with panoramic views of the Swan Mountain Range. This unique versatile property is in a quiet & serene setting just a few minutes away from Flathead Lake and the town of Bigfork. Other features of this bi-level home include: a detached private 960sf fully furnished guest house with custom beams (income producing), a 35x50 shop insulated and heated (previous owner used as helipad/hanger, current owner used it to build classic cars with additional 1500sf available loft could be built inside), a newer metal 30x60 barn with concrete floor for storage, a 170sf studio at the highest point can be used for hobbies, gym or office and a 240sf knotty pine finished room above the garage. Additional home features: 4 paved driveways, 850sf Timber Tech deck, new roof, floor to ceiling Sierra Pacific dual locking windows, a vaulted open beam ceiling, convenient Main level Primary suite, built in sauna, steam shower, hot tub hook-up, knotty alder interior trim and doors, 2 bedrooms and 2 bathrooms on separate floor, Generac 22KW generator which covers all 5 buildings and the property is tiered with extremely custom and mature landscaping. Be sure to watch the Video of this beautiful property! See Feature Sheet in docs.
Listing Agent
eXp Realty - Kalispell License #RRE-RBS-LIC-53817 Listed on: 05/22/2025

Home Details
Home Type
- Single Family
Est. Annual Taxes
- $4,445
Year Built
- Built in 2006
Lot Details
- 10.02 Acre Lot
- Property fronts a private road
- Cul-De-Sac
- Partially Fenced Property
- Wood Fence
- Landscaped
- Secluded Lot
- Level Lot
- Wooded Lot
- Back Yard
- Zoning described as SAG10
Parking
- 2 Car Attached Garage
- Heated Garage
- Garage Door Opener
- Additional Parking
- RV or Boat Parking
Home Design
- Slab Foundation
- Asphalt Roof
Interior Spaces
- 4,570 Sq Ft Home
- Property has 2 Levels
- Open Floorplan
- Living Quarters
- Vaulted Ceiling
- 2 Fireplaces
- Mud Room
- Sauna
- Mountain Views
Kitchen
- Oven or Range
- Microwave
- Dishwasher
- Disposal
Bedrooms and Bathrooms
- 4 Bedrooms
- Walk-In Closet
- Steam Shower
Laundry
- Laundry Room
- Dryer
- Washer
Finished Basement
- Walk-Out Basement
- Crawl Space
- Natural lighting in basement
Home Security
- Security System Owned
- Fire and Smoke Detector
Outdoor Features
- Balcony
- Deck
- Wrap Around Porch
- Patio
- Fire Pit
- Separate Outdoor Workshop
- Outdoor Storage
- Rain Gutters
Farming
- Barn
Utilities
- Central Air
- Heating System Uses Propane
- Power Generator
- Propane
- Well
- Water Purifier
- Water Softener
- Septic Tank
- Private Sewer
- High Speed Internet
- Satellite Dish
Community Details
- No Home Owners Association
Listing and Financial Details
- Exclusions: List to be provided
- Assessor Parcel Number 07383630201010000
Map
Home Values in the Area
Average Home Value in this Area
Tax History
| Year | Tax Paid | Tax Assessment Tax Assessment Total Assessment is a certain percentage of the fair market value that is determined by local assessors to be the total taxable value of land and additions on the property. | Land | Improvement |
|---|---|---|---|---|
| 2025 | $3,732 | $1,269,700 | $0 | $0 |
| 2024 | $3,444 | $963,600 | $0 | $0 |
| 2023 | $6,361 | $963,600 | $0 | $0 |
| 2022 | $5,266 | $683,700 | $0 | $0 |
| 2021 | $5,012 | $683,700 | $0 | $0 |
| 2020 | $4,987 | $583,000 | $0 | $0 |
| 2019 | $4,795 | $583,000 | $0 | $0 |
| 2018 | $5,083 | $589,100 | $0 | $0 |
| 2017 | $4,900 | $589,100 | $0 | $0 |
| 2016 | $4,755 | $556,700 | $0 | $0 |
| 2015 | $3,308 | $556,700 | $0 | $0 |
| 2014 | $4,132 | $310,421 | $0 | $0 |
Property History
| Date | Event | Price | List to Sale | Price per Sq Ft | Prior Sale |
|---|---|---|---|---|---|
| 09/18/2025 09/18/25 | Price Changed | $2,950,000 | -14.5% | $646 / Sq Ft | |
| 07/03/2025 07/03/25 | Price Changed | $3,450,000 | -9.2% | $755 / Sq Ft | |
| 05/31/2025 05/31/25 | Price Changed | $3,800,000 | -9.5% | $832 / Sq Ft | |
| 05/22/2025 05/22/25 | For Sale | $4,200,000 | +547.1% | $919 / Sq Ft | |
| 07/01/2013 07/01/13 | Sold | -- | -- | -- | View Prior Sale |
| 06/06/2013 06/06/13 | Pending | -- | -- | -- | |
| 01/18/2013 01/18/13 | For Sale | $649,000 | +3.8% | $221 / Sq Ft | |
| 05/11/2012 05/11/12 | Sold | -- | -- | -- | View Prior Sale |
| 03/28/2012 03/28/12 | Pending | -- | -- | -- | |
| 02/28/2012 02/28/12 | For Sale | $625,000 | -- | $213 / Sq Ft |
Purchase History
| Date | Type | Sale Price | Title Company |
|---|---|---|---|
| Warranty Deed | -- | Fidelity National Title | |
| Warranty Deed | -- | Alliance Title |
Mortgage History
| Date | Status | Loan Amount | Loan Type |
|---|---|---|---|
| Open | $417,000 | New Conventional | |
| Previous Owner | $250,000 | New Conventional |
Source: Montana Regional MLS
MLS Number: 30048037
APN: 07-3836-19-3-01-30-0000
- 615 Swan Hill Dr
- 32 Peaceful Ct
- 7945 Mt Highway 35
- 1050 Bigfork Stage Rd
- 7925 Montana Highway 35
- 34 Grizzly Ct
- 262 Lake Hills Dr
- 394 Windsor Ct
- 123 Lake Hills Dr
- 29 Bearpaw Loop
- Nhn Swan Hill Dr
- 982 Electric Ave
- 39 Gage Terrace
- 224 Crestview Dr
- 130 Shawnee Dr
- 37 Red Tail Ridge
- 667 Commerce St
- 132 N Crestview Terrace
- 351 Chapman Ln
- 107 S Crestview Terrace
- 166 Jewel Basin Ct
- 185 Golf Terrace Dr Unit E
- 185 Golf Terrace Dr Unit 185E
- 1120 Holt Dr Unit Suite A
- 2048 Marina Ct
- 1905 La Brant Rd
- 356 S Many Lakes Dr
- 33 Walker Ave Unit B
- 396 N Juniper Bay Rd
- 323 Deer Creek Rd Unit ID1038983P
- 124 Woodacres Dr
- 325 Spring Creek Rd
- 327 Commerce Way
- 101 Kynzie Ln
- 1399 Destiny Ln
- 1430 3rd Ave E Unit 2
- 1430 3rd Ave E Unit 4
- 1430 3rd Ave E Unit 1
- 1890 N Belmar Dr Unit 1890
- 1983 Greatview Dr






