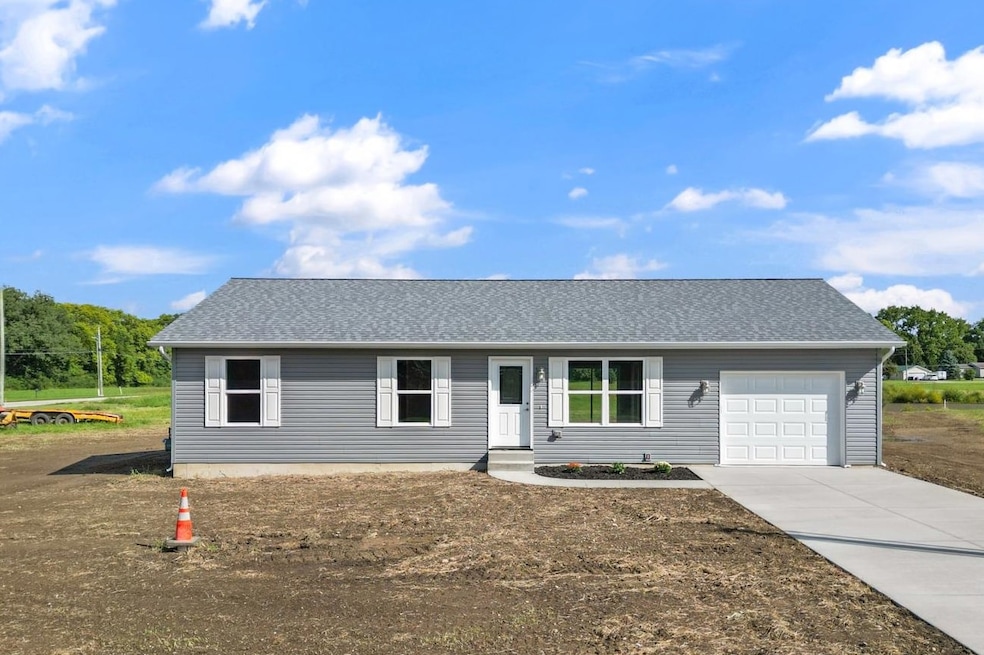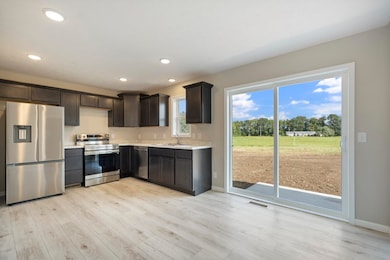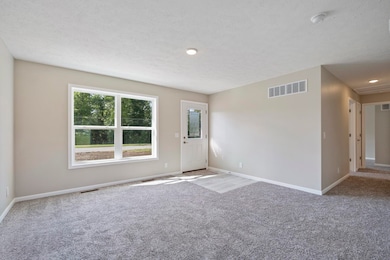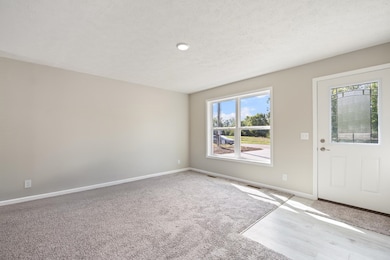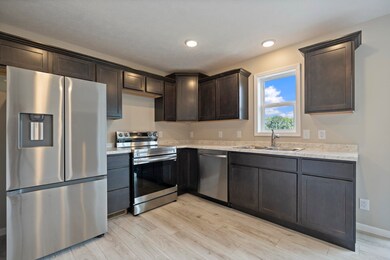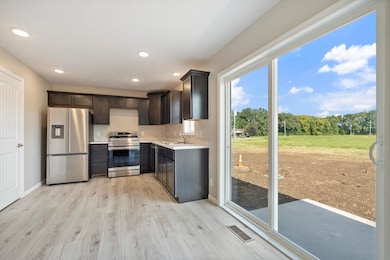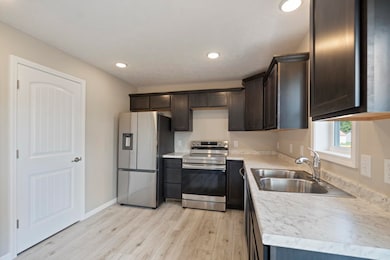1173 Dove Ln Milford, IN 46542
Estimated payment $1,614/month
Highlights
- 42 Feet of Waterfront
- Open Floorplan
- Ranch Style House
- Primary Bedroom Suite
- Lake, Pond or Stream
- Backs to Open Ground
About This Home
Welcome to this brand new build in Milford! Enjoy country setting for this home. Just under 1200 finished sq ft of living space and offering 3 bedrooms and 2 baths in this open concept home. Enjoy a neutral color palette and modern finishes in this home. All kitchen appliances are included at this price. Vinyl plank flooring as well as carpet are provided in this home. Laundry Room is just off dining area. Kitchen is open to living space and dining area. Patio off the back deck. Home is near move in ready in the construction phase! Enjoy the nice sized yard and pond frontage this lot offers. This home is located just south east of Downtown Milford and is part of Wawasee School District. Enjoy living in the country but being close to Syracuse, Warsaw, Goshen for shopping and dining.
Listing Agent
Coldwell Banker Real Estate Group Brokerage Phone: 574-527-6022 Listed on: 09/05/2025

Home Details
Home Type
- Single Family
Year Built
- Built in 2025
Lot Details
- 0.41 Acre Lot
- Lot Dimensions are 188x134x227x4
- 42 Feet of Waterfront
- Backs to Open Ground
- Rural Setting
- Irregular Lot
Parking
- 1 Car Attached Garage
- Garage Door Opener
- Driveway
- Off-Street Parking
Home Design
- Ranch Style House
- Shingle Roof
- Asphalt Roof
- Vinyl Construction Material
Interior Spaces
- 1,162 Sq Ft Home
- Open Floorplan
- Ceiling Fan
- Insulated Windows
- Insulated Doors
- Entrance Foyer
- Water Views
- Crawl Space
- Storage In Attic
- Fire and Smoke Detector
Kitchen
- Walk-In Pantry
- Electric Oven or Range
- Laminate Countertops
Flooring
- Carpet
- Vinyl
Bedrooms and Bathrooms
- 3 Bedrooms
- Primary Bedroom Suite
- 2 Full Bathrooms
- Bathtub with Shower
- Separate Shower
Laundry
- Laundry Room
- Laundry on main level
- Washer Hookup
Outdoor Features
- Lake, Pond or Stream
Schools
- Milford Elementary School
- Wawasee Middle School
- Wawasee High School
Utilities
- Forced Air Heating and Cooling System
- Heating System Uses Gas
- Private Water Source
- Private Company Owned Well
- Septic System
Community Details
- Built by Superior Developing LLC
- Bluebird Acres Subdivision
Listing and Financial Details
- Assessor Parcel Number 43-03-15-300-100.000-027
- Seller Concessions Not Offered
Map
Home Values in the Area
Average Home Value in this Area
Property History
| Date | Event | Price | List to Sale | Price per Sq Ft |
|---|---|---|---|---|
| 10/20/2025 10/20/25 | Price Changed | $256,900 | -1.2% | $221 / Sq Ft |
| 09/05/2025 09/05/25 | For Sale | $259,900 | -- | $224 / Sq Ft |
Source: Indiana Regional MLS
MLS Number: 202535833
- 1161 Dove Ln
- 535 N Eastfield Cir
- Emerald Plan at Eastfield at Milford
- Warren Plan at Eastfield at Milford
- 540 N Eastfield Cir
- Element 3 Plan at Eastfield at Milford
- Irving Plan at Eastfield at Milford
- Scottsdale Plan at Eastfield at Milford
- Harrison Plan at Eastfield at Milford
- Skyview Plan at Eastfield at Milford
- 316 E Williams St
- 102 N Main St
- TBD Lot 39 Placidview Ln
- 211 W Catherine St
- 9189 N 100 E
- 9978 N 300 E
- 0 Indiana 15
- 502 W Catherine St
- 310 N West St
- 35 Ems D25 Ln
- 407 W Boston St Unit 1
- 8081 E Rosella St
- 11605 N Sunrise Dr
- 9730 N Marine Key Dr
- 101 Briar Ridge Cir
- 2630 Tippe Downs Dr
- 5000 Kuder Ln
- 1200 N Main St Unit 109
- 1200 N Main St Unit 302
- 600 N Colfax St
- 75 N Orchard Dr
- 39 Little Eagle Dr
- 313 7th St Unit 2
- 200 Kinney Dr
- 1833 Manor Haus Ct Unit 1
- 1829 Manor Haus Ct Unit 1
- 201 14th St Unit 3
- 119 Columbia Dr
- 1306 Cedarbrook Ct
- 1408 Kentfield Way Unit 2
