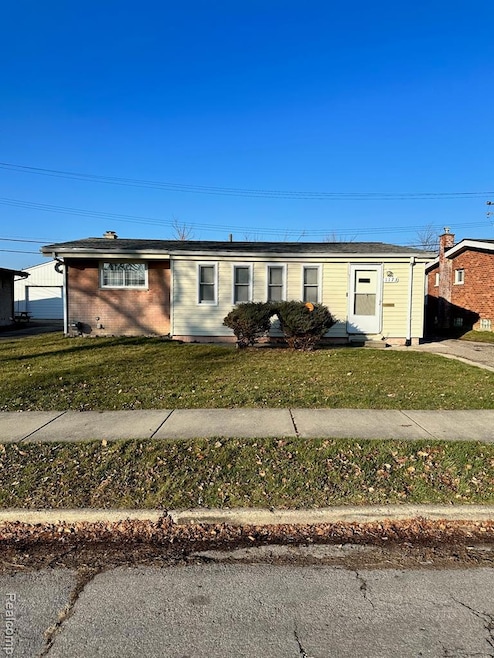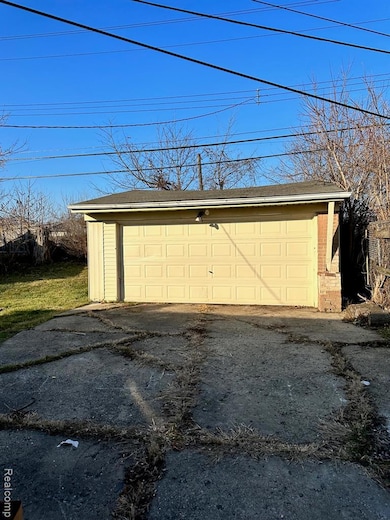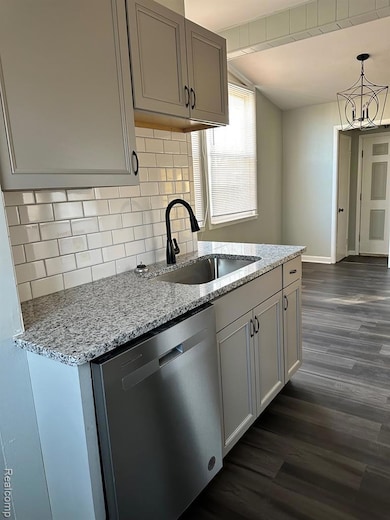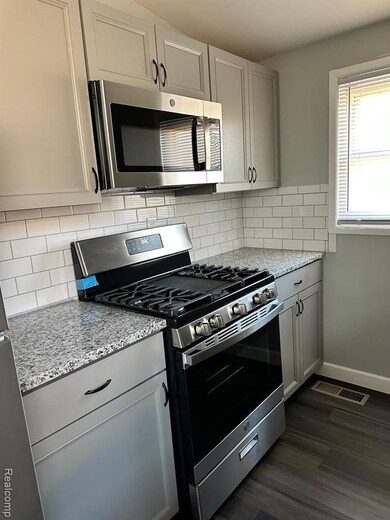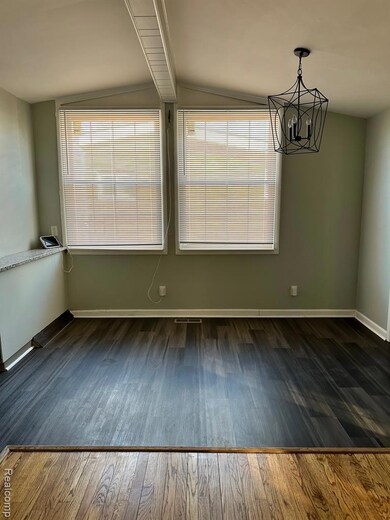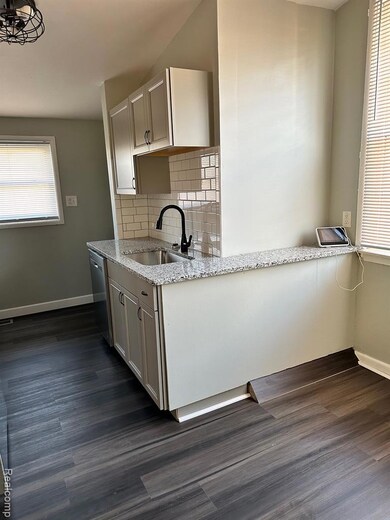1173 Dudley Ave Pontiac, MI 48342
3
Beds
1.5
Baths
800
Sq Ft
6,098
Sq Ft Lot
Highlights
- Ranch Style House
- 1.5 Car Detached Garage
- Forced Air Heating System
- No HOA
About This Home
Wonderful neighborhood close to I75, M59, and Amazon! Off the front of the house there is a great 4 seasons room for relaxing! Large living room with an open floor plan to the dinning and kitchen! Kitchen has great neutral color cabinets, stainless dishwasher, stove and refrigerator and granite counter tops. Full basement is great for storage and laundry dry hook ups. Updated modern lighting throughout. Fully fenced yard with a 2-car detached garage! All adults 18 years and older would want to submit an application.
Home Details
Home Type
- Single Family
Est. Annual Taxes
- $3,428
Year Built
- Built in 1957
Lot Details
- 6,098 Sq Ft Lot
- Lot Dimensions are 50x117.48
Parking
- 1.5 Car Detached Garage
Home Design
- 800 Sq Ft Home
- Ranch Style House
- Bungalow
- Block Foundation
Bedrooms and Bathrooms
- 3 Bedrooms
Location
- Ground Level
Utilities
- Forced Air Heating System
- Heating System Uses Natural Gas
Additional Features
- Partially Finished Basement
Listing and Financial Details
- Security Deposit $2,093
- 12 Month Lease Term
- Application Fee: 60.00
- Assessor Parcel Number 1422454007
Community Details
Overview
- No Home Owners Association
- Herrington Hills Subdivision
Pet Policy
- Limit on the number of pets
- The building has rules on how big a pet can be within a unit
Map
Source: Realcomp
MLS Number: 20251055266
APN: 14-22-454-007
Nearby Homes
- 1277 Liza Blvd
- 590 Jared Dr
- 422 Kuhn St
- 1271 Featherstone Rd
- 591 Boyd St
- 558 Boyd St
- 399 Boyd St
- 509 Cameron Ave
- 1163 Chestnut St Unit 9
- 472 Kenilworth Ave
- 442 Kenilworth Ave
- 457 Cameron Ave
- 428 Jordon Rd
- 465 Jordon Rd
- 735 Cameron Ave
- 715 Kenilworth Ave
- Fairfiled Plan at Fairview Village
- Enclave II Plan at Fairview Village
- Carlyle Plan at Fairview Village
- Enclave Plan at Fairview Village
- 123 University Place Dr
- 639 Balboa Place
- 957 N Perry St
- 110 Ivy St
- 655 E Beverly Ave
- 591 E Mansfield Ave
- 505 Old Oak Ct
- 1 Oak Creek Ln
- 128 S Edith St
- 101 Mechanic St
- 44 Birwoode
- 1211-1233 Colony Ln
- 860 E Walton Blvd
- 1388 Constance Dr Unit 96
- 873 Amanda Ln Unit 73
- 24 Stephens Ct
- 22 Stephens Ct
- 1510 Nob Ln
- 60 1/2 Grantour Ct
- 2069 Dexter Rd
