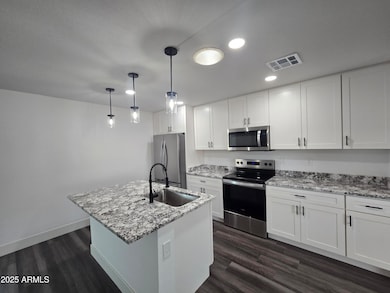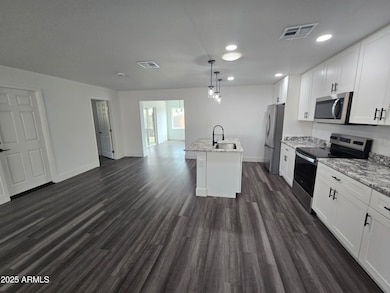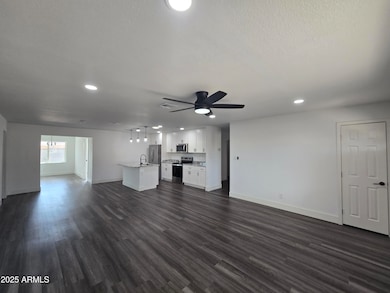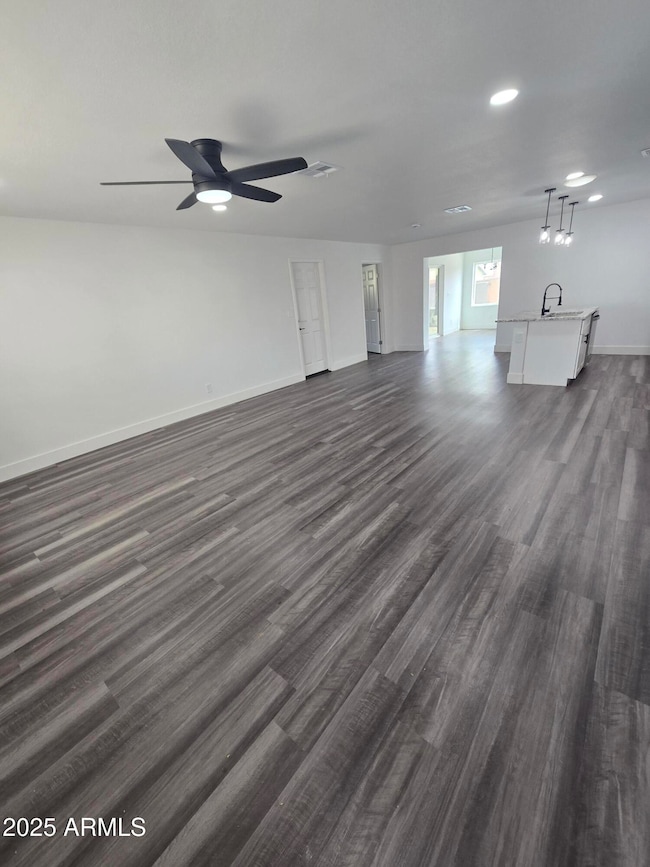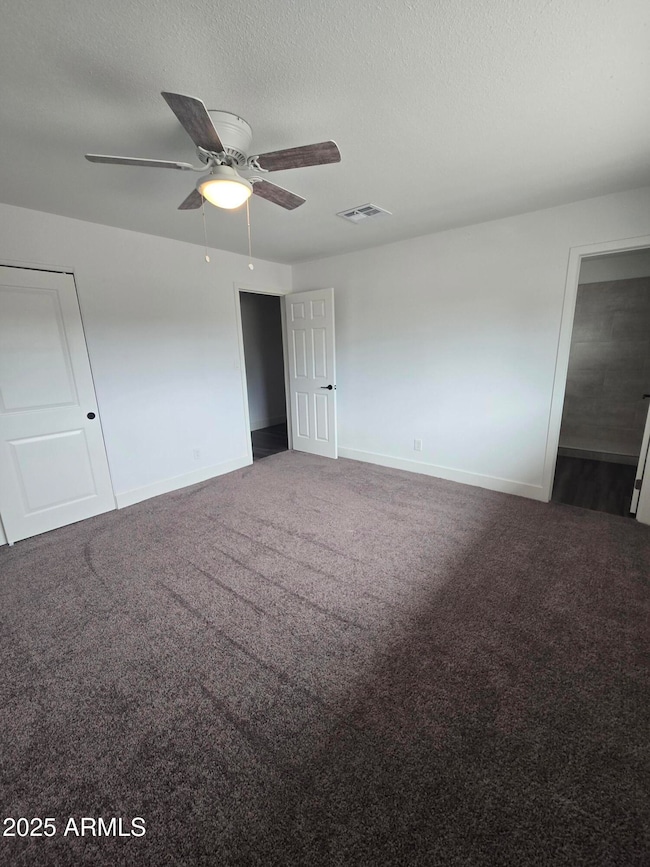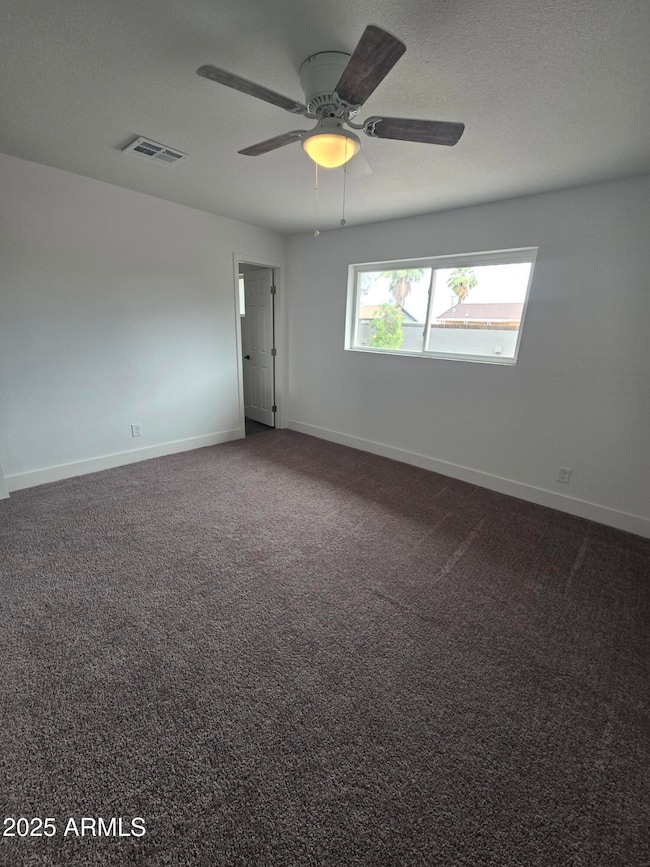1173 E Cordova Ave Casa Grande, AZ 85122
Estimated payment $1,637/month
Total Views
3,029
4
Beds
2
Baths
1,543
Sq Ft
$192
Price per Sq Ft
Highlights
- No HOA
- 1 Car Direct Access Garage
- Double Pane Windows
- Covered Patio or Porch
- Eat-In Kitchen
- No Interior Steps
About This Home
Turn-key, beautifully remodeled 4-bedroom w/ garage w/ north/south exposure. New, matching cabinets & countertops in kitchen & bathrooms. Both showers were recently remodeled. New water heater. All flooring is new. Stainless steel appliances convey to the buyer. New windows, new doors, & new fixtures throughout home - ceiling fans, sinks, faucets, light fixtures, mirrors, you name it! Freshly painted interior & exterior. Laundry inside. Storage shed in back. No HOA!
Home Details
Home Type
- Single Family
Est. Annual Taxes
- $918
Year Built
- Built in 1967
Lot Details
- 7,668 Sq Ft Lot
- Desert faces the front and back of the property
- Block Wall Fence
Parking
- 1 Car Direct Access Garage
- 2 Open Parking Spaces
- Garage Door Opener
Home Design
- Roof Updated in 2024
- Composition Roof
- Block Exterior
Interior Spaces
- 1,543 Sq Ft Home
- 1-Story Property
- Ceiling Fan
- Double Pane Windows
- Vinyl Clad Windows
- Washer and Dryer Hookup
Kitchen
- Kitchen Updated in 2025
- Eat-In Kitchen
- Built-In Microwave
- Kitchen Island
Flooring
- Floors Updated in 2025
- Carpet
- Vinyl
Bedrooms and Bathrooms
- 4 Bedrooms
- Bathroom Updated in 2025
- 2 Bathrooms
- Solar Tube
Accessible Home Design
- No Interior Steps
Outdoor Features
- Covered Patio or Porch
- Outdoor Storage
Schools
- Cholla Elementary School
- Cactus Middle School
- Casa Grande Union High School
Utilities
- Central Air
- Heating Available
- Plumbing System Updated in 2025
- Wiring Updated in 2025
Community Details
- No Home Owners Association
- Association fees include no fees
- Rancho Grande Subdivision
Listing and Financial Details
- Tax Lot 53
- Assessor Parcel Number 505-05-053
Map
Create a Home Valuation Report for This Property
The Home Valuation Report is an in-depth analysis detailing your home's value as well as a comparison with similar homes in the area
Home Values in the Area
Average Home Value in this Area
Tax History
| Year | Tax Paid | Tax Assessment Tax Assessment Total Assessment is a certain percentage of the fair market value that is determined by local assessors to be the total taxable value of land and additions on the property. | Land | Improvement |
|---|---|---|---|---|
| 2025 | $918 | $23,888 | -- | -- |
| 2024 | $312 | $22,915 | -- | -- |
| 2023 | $320 | $15,958 | $5,364 | $10,594 |
| 2022 | $312 | $10,698 | $5,364 | $5,334 |
| 2021 | $316 | $10,552 | $0 | $0 |
| 2020 | $281 | $6,431 | $0 | $0 |
| 2019 | $253 | $6,171 | $0 | $0 |
| 2018 | $235 | $5,633 | $0 | $0 |
| 2017 | $236 | $5,554 | $0 | $0 |
| 2016 | $229 | $5,441 | $1,502 | $3,939 |
| 2014 | $217 | $5,261 | $1,500 | $3,761 |
Source: Public Records
Property History
| Date | Event | Price | List to Sale | Price per Sq Ft | Prior Sale |
|---|---|---|---|---|---|
| 10/18/2025 10/18/25 | Price Changed | $295,900 | -0.7% | $192 / Sq Ft | |
| 08/28/2025 08/28/25 | For Sale | $297,900 | +41.9% | $193 / Sq Ft | |
| 08/17/2023 08/17/23 | Sold | $210,000 | -20.8% | $136 / Sq Ft | View Prior Sale |
| 08/02/2023 08/02/23 | Pending | -- | -- | -- | |
| 07/20/2023 07/20/23 | For Sale | $265,000 | -- | $172 / Sq Ft |
Source: Arizona Regional Multiple Listing Service (ARMLS)
Purchase History
| Date | Type | Sale Price | Title Company |
|---|---|---|---|
| Warranty Deed | -- | Chicago Title | |
| Deed In Lieu Of Foreclosure | -- | Fidelity National Title Agency | |
| Warranty Deed | $260,000 | Shield Title Agency | |
| Warranty Deed | $210,000 | Shield Title Agency | |
| Interfamily Deed Transfer | -- | -- |
Source: Public Records
Mortgage History
| Date | Status | Loan Amount | Loan Type |
|---|---|---|---|
| Previous Owner | $240,000 | New Conventional |
Source: Public Records
Source: Arizona Regional Multiple Listing Service (ARMLS)
MLS Number: 6912091
APN: 505-05-053
Nearby Homes
- 1202 E Delano Dr
- 1201 E Avila Ave
- 1208 E Delano Dr
- 1219 E Cordova Ave
- 1219 E Barcelona Ave
- 135 E Watson Place
- 1208 E Avenue Ellena
- 1231 E Avila Ave
- 1244 E Rodeo Rd
- 997 E White Wing Dr
- 1286 E Avenida Grande
- 2441 N Santa Rosa Dr
- 2586 N Abbey Rd
- 3140 E Cactus Wren Dr Unit 44
- 1963 N Trekell Rd
- 2530 N Pony Ln
- Radiance Plan at Retreat at Mountain View Ranch
- Haven Plan at Retreat at Mountain View Ranch
- Harmony Plan at Retreat at Mountain View Ranch
- Serenity Plan at Retreat at Mountain View Ranch
- 2419 N Amarillo St Unit 16
- 2401 N Amarillo St Unit 2
- 1138 E Avenida Grande
- 700 E Rodeo Rd
- 1329 E Autumn Sage Trail
- 724 E Ruby Dr
- 456 E Shellie Ct
- 2587 N Lupita Place
- 1426 E Avenida Isabela --
- 1532 E Inouye Dr
- 1118 E Brookwood Dr
- 1459 E Peggy Dr
- 2060 N Trekell Rd
- 1936 N Trekell Rd
- 1186 E Prickly Pear St
- 1919 N Trekell Rd
- 1594 E Kingman Place
- 2834 N Paisley Ln
- 1678 E Desert Breeze Ct
- 2028 N Wildflower Ln

