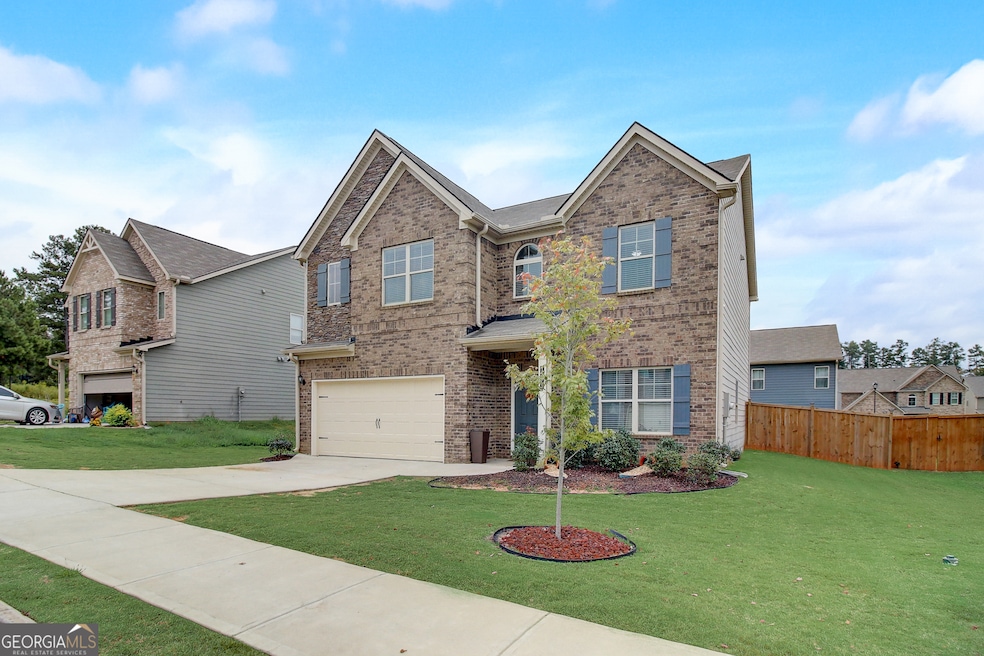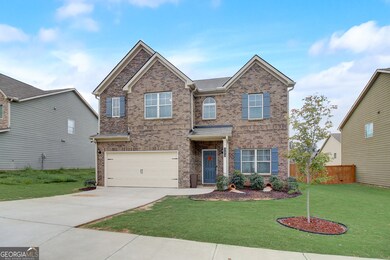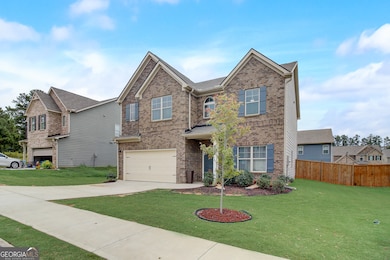1173 Gaines St Jonesboro, GA 30236
Highlights
- Community Lake
- Vaulted Ceiling
- Stainless Steel Appliances
- Clubhouse
- Formal Dining Room
- Laundry in Mud Room
About This Home
Looking for a home that actually lives up to the photos? This is it! This stylish 4-bedroom, 3.5-bath beauty is move-in ready and full of good vibes. From the coffered ceilings in the dining room to the sun-soaked living space, you'll love every inch. Whip up your favorite meals in a sleek kitchen with stainless steel appliances and plenty of counter space (yes, even for your air fryer and coffee station!). The main level also features a mudroom, laundry room with folding space, and a chic half bath. Upstairs, the oversized primary suite is your personal retreat-with room for a king bed and spa-like en suite. Two spacious bedrooms share a Jack-and-Jill bath, while the 4th bedroom has its own private bath-perfect for guests or your dream office. Outside? The backyard is chef's kiss for entertaining, gardening, or that morning cup of coffee in peace. Close to schools, shopping, parks & major highways. Housing choice voucher friendly!! Schedule your private showing and fall in love in real life!
Listing Agent
Atlanta's Upscale Properties LLC Brokerage Phone: 6785250723 License #433643 Listed on: 07/07/2025
Home Details
Home Type
- Single Family
Year Built
- Built in 2020
Lot Details
- Back Yard Fenced
- Level Lot
Home Design
- Slab Foundation
- Composition Roof
- Stone Siding
- Vinyl Siding
- Brick Front
- Stone
Interior Spaces
- 2,724 Sq Ft Home
- 2-Story Property
- Tray Ceiling
- Vaulted Ceiling
- Ceiling Fan
- Factory Built Fireplace
- Formal Dining Room
- Pull Down Stairs to Attic
Kitchen
- Breakfast Bar
- Oven or Range
- Dishwasher
- Stainless Steel Appliances
- Kitchen Island
Flooring
- Carpet
- Laminate
Bedrooms and Bathrooms
- 4 Bedrooms
- Walk-In Closet
- Double Vanity
- Soaking Tub
- Separate Shower
Laundry
- Laundry in Mud Room
- Laundry Room
- Laundry in Hall
Home Security
- Home Security System
- Fire and Smoke Detector
Parking
- 2 Car Garage
- Parking Accessed On Kitchen Level
- Garage Door Opener
Schools
- Kemp Elementary School
- Mundys Mill Middle School
- Mundys Mill High School
Utilities
- Central Air
- Heating Available
- 220 Volts
- Electric Water Heater
- High Speed Internet
- Phone Available
- Cable TV Available
Additional Features
- Patio
- Property is near schools
Listing and Financial Details
- Security Deposit $500
- 12-Month Min and 24-Month Max Lease Term
- $50 Application Fee
- Tax Lot 121
Community Details
Overview
- Property has a Home Owners Association
- Association fees include management fee
- Lakes At Mundy's Mill Subdivision
- Community Lake
Amenities
- Clubhouse
Pet Policy
- No Pets Allowed
Map
Source: Georgia MLS
MLS Number: 10559016
- 1172 Faulkner Way
- 1160 Faulkner Way
- 10137 Cormac St
- 1253 Todiway Ct
- 10044 Cormac St
- 10423 Commons Crossing
- 10381 Commons Crossing
- 10044 Point View Dr
- 1164 Interlaken Pass
- 10200 Commons Crossing Unit 1
- 9997 Point View Dr
- 9959 Point View Dr
- 1147 Dunivin Dr
- 9786 Hurston Way
- 1396 Iron Gate Blvd
- 1241 Larkwood Dr
- 1397 Iron Gate Blvd
- 1183 Iron Gate Blvd
- 1259 Interlaken Pass
- 10135 Port Royal Ct
- 10173 Commons Crossing
- 1303 Todiway Ct
- 10311 Commons Crossing
- 10192 Port Royal Ct
- 1384 Grindenwald Dr
- 1275 Avery Dr
- 1017 Lombardy Way
- 1369 Iron Gate Blvd Unit 4
- 1005 Lombardy Way
- 10301 Canyon Trail
- 9741 Silverstone Ct
- 10370 Irongate Ln
- 10345 Canyon Trail
- 10284 Briarbay Loop
- 10436 Iron Gate Ln
- 10436 Irongate Ln
- 10485 Ace Ct
- 10361 Wisteria Ln







