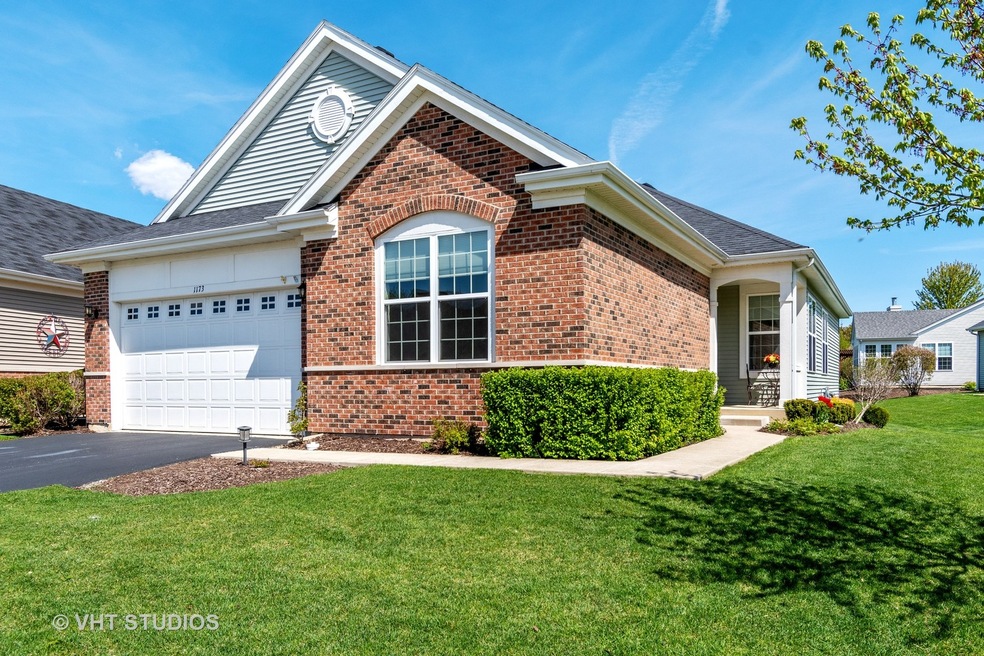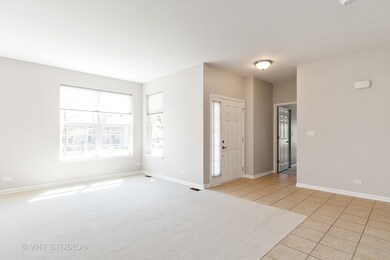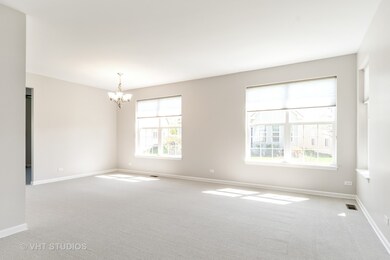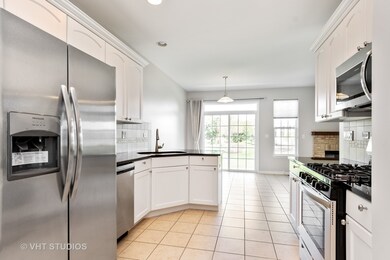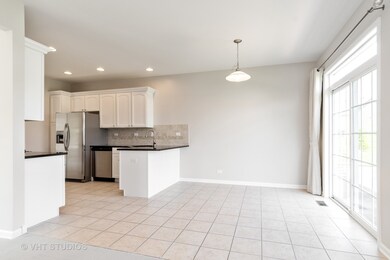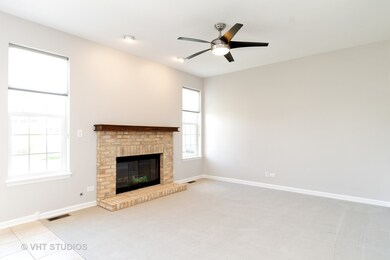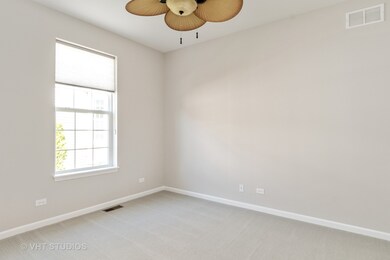
1173 Heathrow Ln Aurora, IL 60502
Indian Creek NeighborhoodHighlights
- Senior Community
- Ranch Style House
- Stainless Steel Appliances
- Landscaped Professionally
- Home Office
- Attached Garage
About This Home
As of July 2020THIS HOME IS AVAILABLE TO BE VIEWED IN PERSON, WITH AN APPOINTMENT....Located in Carillon at Stonegate Active Adult 55+ Community this bright spacious ranch style home is ready to move-in. 9' ceiling, new carpeting throughout and kitchen w/new stainless steel appliances and Granite countertops. Master suite w/tray ceiling, large walk-in closets and spa bath. 2nd bdrm w/bathroom. Separate den/office and new washer and dryer in laundry room. Basement has new furnace,new hot water heater, and is roughed-in for third bath! Enjoy the professionally landscaped yard from the large paver patio. Enjoy everything the community has to offer including walking trails, outdoor pool, tennis courts, and clubhouse w/fitness center, billiard room, library, social area w/fireplace, and dining area w/kitchen available for private activities! Close to I-88, train, stores, shopping and great restaurants! This home is eligible for reverse mortgage.*** Home is currently Vacant***
Last Buyer's Agent
Linda Eichhorn
Baird & Warner License #475161396
Home Details
Home Type
- Single Family
Est. Annual Taxes
- $9,525
Year Built
- 2013
Lot Details
- East or West Exposure
- Landscaped Professionally
HOA Fees
- $191 per month
Parking
- Attached Garage
- Garage Transmitter
- Garage Door Opener
- Driveway
- Garage Is Owned
Home Design
- Ranch Style House
- Brick Exterior Construction
- Slab Foundation
- Asphalt Shingled Roof
- Vinyl Siding
Interior Spaces
- Fireplace With Gas Starter
- Home Office
Kitchen
- Breakfast Bar
- Oven or Range
- Microwave
- Dishwasher
- Stainless Steel Appliances
- Disposal
Bedrooms and Bathrooms
- Walk-In Closet
- Primary Bathroom is a Full Bathroom
- Bathroom on Main Level
- Dual Sinks
- Soaking Tub
- Separate Shower
Laundry
- Laundry on main level
- Dryer
- Washer
Unfinished Basement
- Basement Fills Entire Space Under The House
- Rough-In Basement Bathroom
- Crawl Space
Outdoor Features
- Brick Porch or Patio
Utilities
- Forced Air Heating and Cooling System
- Heating System Uses Gas
Community Details
- Senior Community
Ownership History
Purchase Details
Home Financials for this Owner
Home Financials are based on the most recent Mortgage that was taken out on this home.Purchase Details
Home Financials for this Owner
Home Financials are based on the most recent Mortgage that was taken out on this home.Purchase Details
Purchase Details
Purchase Details
Similar Homes in Aurora, IL
Home Values in the Area
Average Home Value in this Area
Purchase History
| Date | Type | Sale Price | Title Company |
|---|---|---|---|
| Warranty Deed | $345,000 | Ct | |
| Interfamily Deed Transfer | -- | Chicago Title | |
| Special Warranty Deed | -- | None Available | |
| Special Warranty Deed | -- | Attorney | |
| Sheriffs Deed | -- | None Available | |
| Warranty Deed | $303,500 | Chicago Title Insurance Comp |
Mortgage History
| Date | Status | Loan Amount | Loan Type |
|---|---|---|---|
| Previous Owner | $75,000 | New Conventional | |
| Closed | $0 | VA |
Property History
| Date | Event | Price | Change | Sq Ft Price |
|---|---|---|---|---|
| 07/31/2020 07/31/20 | Sold | $345,000 | 0.0% | $175 / Sq Ft |
| 06/15/2020 06/15/20 | Pending | -- | -- | -- |
| 05/05/2020 05/05/20 | For Sale | $345,000 | +53.3% | $175 / Sq Ft |
| 03/12/2020 03/12/20 | Sold | $225,000 | 0.0% | $114 / Sq Ft |
| 12/19/2019 12/19/19 | Pending | -- | -- | -- |
| 12/10/2019 12/10/19 | Price Changed | $225,000 | -4.3% | $114 / Sq Ft |
| 11/12/2019 11/12/19 | Price Changed | $235,000 | -4.1% | $119 / Sq Ft |
| 10/04/2019 10/04/19 | For Sale | $245,000 | -- | $124 / Sq Ft |
Tax History Compared to Growth
Tax History
| Year | Tax Paid | Tax Assessment Tax Assessment Total Assessment is a certain percentage of the fair market value that is determined by local assessors to be the total taxable value of land and additions on the property. | Land | Improvement |
|---|---|---|---|---|
| 2024 | $9,525 | $154,941 | $30,536 | $124,405 |
| 2023 | $9,150 | $138,439 | $27,284 | $111,155 |
| 2022 | $8,761 | $126,313 | $24,894 | $101,419 |
| 2021 | $8,606 | $117,599 | $23,177 | $94,422 |
| 2020 | $9,942 | $119,552 | $21,528 | $98,024 |
| 2019 | $9,761 | $110,768 | $19,946 | $90,822 |
| 2018 | $9,982 | $109,625 | $18,450 | $91,175 |
| 2017 | $10,915 | $111,304 | $19,832 | $91,472 |
| 2016 | $10,679 | $101,478 | $18,981 | $82,497 |
| 2015 | -- | $91,481 | $16,322 | $75,159 |
| 2014 | -- | $88,075 | $13,605 | $74,470 |
| 2013 | -- | $79,751 | $14,442 | $65,309 |
Agents Affiliated with this Home
-

Seller's Agent in 2020
Tom Passaro
Baird Warner
(630) 205-4477
9 in this area
63 Total Sales
-

Seller's Agent in 2020
Ursula Foley
Foley Properties
(312) 203-0770
81 Total Sales
-

Seller Co-Listing Agent in 2020
Frank Passaro
Baird Warner
(630) 718-7526
12 in this area
94 Total Sales
-

Seller Co-Listing Agent in 2020
James Foley
Foley Properties
(630) 479-1971
1 in this area
83 Total Sales
-
L
Buyer's Agent in 2020
Linda Eichhorn
Baird Warner
Map
Source: Midwest Real Estate Data (MRED)
MLS Number: MRD10706646
APN: 15-13-226-066
- 1177 Heathrow Ln
- 1868 Chase Ln Unit 125
- 1931 Chase Ln Unit 1931
- 1114 Barkston Ln
- 1187 Barkston Ct
- 2249 Kenyon Ct Unit 45
- 1834 Highbury Ln
- 910 Sarah Ln
- 1780 Briarheath Dr
- 1728 Briarheath Dr Unit 7A20
- 2026 Highbury Ln
- 2025 Westbury Ln
- 1962 Highbury Ln
- 1683 Briarheath Dr Unit 7A51
- 1616 Colchester Ln
- 1520 Mansfield Dr
- 2520 Hanford Ln
- 1400 Colchester Ln
- 905 Burnham Ct
- 1123 Chadwick Ct
