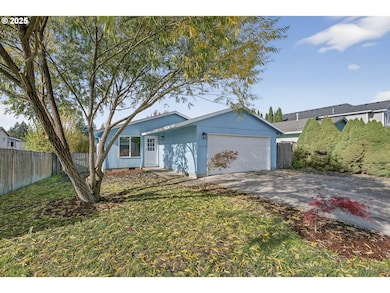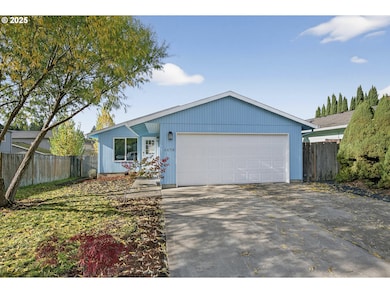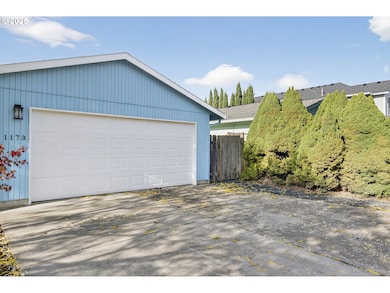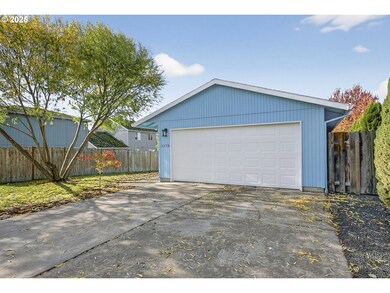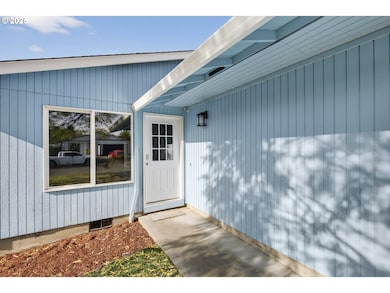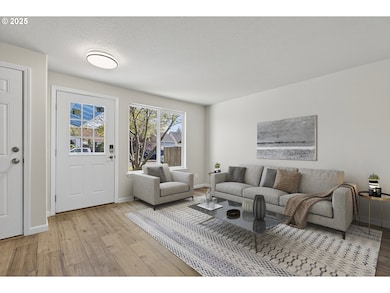1173 Joels Place Lafayette, OR 97127
Lafayette NeighborhoodEstimated payment $2,310/month
Highlights
- Quartz Countertops
- Private Yard
- First Floor Utility Room
- McMinnville High School Rated 9+
- No HOA
- 2 Car Attached Garage
About This Home
Welcome home to 1173 Joel's Place in charming Lafayette, Oregon! This beautifully updated single-level home is truly a rare find — the perfect blend of modern comfort, small-town charm, and quiet country living right in the heart of Oregon’s beloved wine country. Step inside and fall in love! This 3-bedroom, 2-bath gem feels brand new with its long list of updates and fresh finishes. You’ll immediately notice the new LifeProof flooring, plush new carpet, and fresh interior paint that give every room a warm, inviting glow. The open-concept layout flows effortlessly from the living room to the dining area and into the stunning, completely updated kitchen — featuring gleaming white cabinets, brand new gray quartz countertops, a stylish eat-up bar, and a full suite of appliances, including a refrigerator and dishwasher. Every detail has been thoughtfully designed to make daily living easy, elegant, and fun. Both bathrooms have been beautifully updated, the lighting throughout the home has been modernized, and even the exterior has been refreshed with new paint, making this home completely move-in ready. Outside, the spacious .12-acre level lot offers room to play, garden, or relax. The two-car garage adds convenience and storage, while the updated landscaping gives you a blank canvas to create your outdoor oasis. Located on a quiet street, this home offers peace and privacy while still being just minutes from McMinnville, Newberg, and the rolling vineyards that make Yamhill County famous. Lafayette offers the perfect blend of small-town community, great schools, and easy access to all the wineries, farm stands, and scenic drives that make Oregon wine country so special. Recently appraised at $374,000 before all these incredible & costly updates, this home is an amazing opportunity to step into the Lafayette lifestyle — where comfort, charm, and convenience come together beautifully. Welcome home to your own slice of wine country bliss!
Listing Agent
eXp Realty, LLC Brokerage Phone: 503-819-0702 License #201214705 Listed on: 11/13/2025

Home Details
Home Type
- Single Family
Est. Annual Taxes
- $2,444
Year Built
- Built in 2002
Lot Details
- 5,227 Sq Ft Lot
- Fenced
- Level Lot
- Landscaped with Trees
- Private Yard
Parking
- 2 Car Attached Garage
- Garage on Main Level
- Garage Door Opener
- Driveway
- On-Street Parking
Home Design
- Pillar, Post or Pier Foundation
- Composition Roof
- Plywood Siding Panel T1-11
- Concrete Perimeter Foundation
- Wood Composite
Interior Spaces
- 1,128 Sq Ft Home
- 1-Story Property
- Ceiling Fan
- Double Pane Windows
- Vinyl Clad Windows
- Family Room
- Living Room
- Dining Room
- First Floor Utility Room
- Crawl Space
Kitchen
- Free-Standing Range
- Microwave
- Plumbed For Ice Maker
- Dishwasher
- Quartz Countertops
- Tile Countertops
- Disposal
Flooring
- Wall to Wall Carpet
- Laminate
- Concrete
Bedrooms and Bathrooms
- 3 Bedrooms
- 2 Full Bathrooms
Accessible Home Design
- Accessibility Features
- Level Entry For Accessibility
- Minimal Steps
- Accessible Parking
Outdoor Features
- Patio
Schools
- Wascher Elementary School
- Patton Middle School
- Mcminnville High School
Utilities
- No Cooling
- Forced Air Heating System
- Heating System Uses Gas
- High Speed Internet
Community Details
- No Home Owners Association
Listing and Financial Details
- Assessor Parcel Number 520564
Map
Home Values in the Area
Average Home Value in this Area
Tax History
| Year | Tax Paid | Tax Assessment Tax Assessment Total Assessment is a certain percentage of the fair market value that is determined by local assessors to be the total taxable value of land and additions on the property. | Land | Improvement |
|---|---|---|---|---|
| 2025 | $2,444 | $166,816 | -- | -- |
| 2024 | $2,380 | $161,957 | -- | -- |
| 2023 | $2,317 | $157,240 | $0 | $0 |
| 2022 | $2,272 | $152,660 | $0 | $0 |
| 2021 | $2,200 | $148,214 | $0 | $0 |
| 2020 | $2,144 | $143,897 | $0 | $0 |
| 2019 | $2,096 | $139,706 | $0 | $0 |
| 2018 | $1,921 | $135,637 | $0 | $0 |
| 2017 | $1,866 | $131,686 | $0 | $0 |
| 2016 | $1,830 | $127,850 | $0 | $0 |
| 2015 | $1,777 | $124,128 | $0 | $0 |
| 2014 | $1,722 | $120,514 | $0 | $0 |
Property History
| Date | Event | Price | List to Sale | Price per Sq Ft |
|---|---|---|---|---|
| 11/13/2025 11/13/25 | For Sale | $399,900 | -- | $355 / Sq Ft |
Purchase History
| Date | Type | Sale Price | Title Company |
|---|---|---|---|
| Warranty Deed | $170,000 | First American Title |
Mortgage History
| Date | Status | Loan Amount | Loan Type |
|---|---|---|---|
| Open | $166,920 | FHA |
Source: Regional Multiple Listing Service (RMLS)
MLS Number: 242474541
APN: 520564
- 1236 Cramner St
- 195 W 8th St
- 175 W 8th St
- 196 15th St
- 277 E 13th St
- 253 E 7th St
- 1333 Adams St
- 215 W 5th St
- 1555 Young St
- 1565 Young St
- 1545 Young St
- 1575 Young St
- 1585 Young St
- 1625 Young St
- 1167 N Madison St
- 1596 Millican Creek St
- 1496 Millican Creek St
- 1476 Millican Creek St
- The 1833 Plan at The Hearth at Millican Creek
- The 1315 Plan at The Hearth at Millican Creek
- 219 12th St
- 995 Ferry St
- 2730 NE Doran Dr
- 206 Mill St
- 2201 NE Lafayette Ave
- 2915 NE Hembree St
- 267 NE May Ln
- 2965 NE Evans St
- 2450 SE Stratus Ave
- 333 NE Irvine St
- 735 NE Cowls St
- 230 & 282 Se Evans St
- 1115 SE Rollins Ave
- 930 NW Chelsea Ct Unit A
- 1602 SE Essex St
- 935 NW 2nd St
- 1926 NW Kale Way
- 1925 NW Woodland Dr
- 1796 NW Wallace Rd Unit ID1271944P
- 2183 NW Woodland Dr

