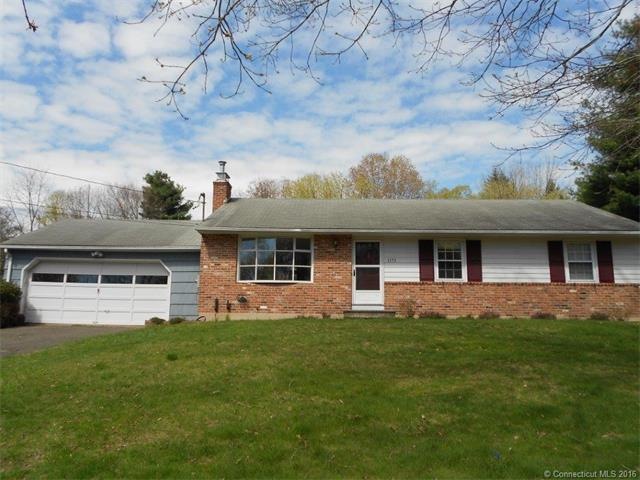
1173 Notch Rd Cheshire, CT 06410
Estimated Value: $391,000 - $437,954
Highlights
- Spa
- Ranch Style House
- 1 Fireplace
- Darcey School Rated A-
- Attic
- No HOA
About This Home
As of July 2015Wonderful opportunity awaits this nice size ranch at 1305 sq ft with additional 860 sq ft in finished lower level that features a family room with wood stove, office and additional room. Nice enclosed rear porch leads to rear yard with hot tub and above ground pool. House needs some updating and is currently being cleared out so please look past the disarray to see the true gem this house can be! Being sold "AS-IS"
Last Agent to Sell the Property
Calcagni Real Estate License #REB.0793770 Listed on: 05/05/2015

Co-Listed By
Anthony Devivo
Calcagni Real Estate License #RES.0797179
Home Details
Home Type
- Single Family
Est. Annual Taxes
- $5,128
Year Built
- Built in 1967
Lot Details
- 0.5
Home Design
- Ranch Style House
- Wood Siding
Interior Spaces
- 1,305 Sq Ft Home
- Ceiling Fan
- 1 Fireplace
- Basement Fills Entire Space Under The House
- Attic or Crawl Hatchway Insulated
Kitchen
- Oven or Range
- Range Hood
- Dishwasher
Bedrooms and Bathrooms
- 3 Bedrooms
- 3 Full Bathrooms
Laundry
- Dryer
- Washer
Parking
- 2 Car Attached Garage
- Driveway
Pool
- Spa
- Above Ground Pool
Schools
- Doolittle Elementary School
- Dodd Middle School
- Cheshire High School
Utilities
- Baseboard Heating
- Heating System Uses Oil
- Electric Water Heater
- Fuel Tank Located in Basement
Additional Features
- Enclosed patio or porch
- 0.5 Acre Lot
Community Details
- No Home Owners Association
Ownership History
Purchase Details
Home Financials for this Owner
Home Financials are based on the most recent Mortgage that was taken out on this home.Purchase Details
Similar Homes in Cheshire, CT
Home Values in the Area
Average Home Value in this Area
Purchase History
| Date | Buyer | Sale Price | Title Company |
|---|---|---|---|
| Goldfuss Michael | $185,000 | -- | |
| Goldfuss Michael | $185,000 | -- | |
| Colp Gary O | $154,000 | -- | |
| Colp Gary O | $154,000 | -- |
Mortgage History
| Date | Status | Borrower | Loan Amount |
|---|---|---|---|
| Open | Goldfuss Michael J | $6,631 | |
| Open | Goldfuss Michael J | $47,945 | |
| Open | Colp Gary O | $181,649 | |
| Closed | Colp Gary O | $181,649 | |
| Previous Owner | Colp Gary O | $232,000 |
Property History
| Date | Event | Price | Change | Sq Ft Price |
|---|---|---|---|---|
| 07/21/2015 07/21/15 | Sold | $185,000 | -11.9% | $142 / Sq Ft |
| 06/05/2015 06/05/15 | Pending | -- | -- | -- |
| 05/05/2015 05/05/15 | For Sale | $210,000 | -- | $161 / Sq Ft |
Tax History Compared to Growth
Tax History
| Year | Tax Paid | Tax Assessment Tax Assessment Total Assessment is a certain percentage of the fair market value that is determined by local assessors to be the total taxable value of land and additions on the property. | Land | Improvement |
|---|---|---|---|---|
| 2024 | $6,289 | $229,040 | $79,100 | $149,940 |
| 2023 | $6,035 | $171,990 | $79,090 | $92,900 |
| 2022 | $5,903 | $171,990 | $79,090 | $92,900 |
| 2021 | $5,800 | $171,990 | $79,090 | $92,900 |
| 2020 | $5,689 | $171,260 | $79,090 | $92,170 |
| 2019 | $5,689 | $171,260 | $79,090 | $92,170 |
| 2018 | $5,505 | $168,770 | $79,430 | $89,340 |
| 2017 | $3,794 | $168,770 | $79,430 | $89,340 |
| 2016 | $5,203 | $168,770 | $79,430 | $89,340 |
| 2015 | $5,203 | $169,530 | $79,430 | $90,100 |
| 2014 | -- | $169,530 | $79,430 | $90,100 |
Agents Affiliated with this Home
-
Jennifer Devivo

Seller's Agent in 2015
Jennifer Devivo
Calcagni Real Estate
(203) 265-1821
6 Total Sales
-
A
Seller Co-Listing Agent in 2015
Anthony Devivo
Calcagni Real Estate
-
Beth Cantor

Buyer's Agent in 2015
Beth Cantor
Coldwell Banker
(203) 927-6244
8 in this area
206 Total Sales
Map
Source: SmartMLS
MLS Number: N10042088
APN: CHES-000041-000005
- 1117 Waterbury Rd Unit 1A
- 1113 Waterbury Rd Unit 2D
- 166 Mixville Rd
- 153 Mountain Rd
- 20 Cliff Edge Cir
- 0 Moss Farms Rd
- 336 Peck Ln
- 17 Ives Hill Ct
- 264 Timber Ln
- 141 Plank Rd
- 47 Currier Place
- 792 Cornwall Ave
- 0 Waterbury Rd Unit 24047391
- 445 Lincoln Dr
- 5 Waterside Way
- 6 Waterside Way
- 48 Warren St
- 163 Summit Rd
- 119 Shea Cir Unit 119
- 116 Shea Cir Unit 116
- 1173 Notch Rd
- 309 Winthrop Dr
- 322 Mixville Rd
- 297 Winthrop Dr
- 310 Mixville Rd
- 1140 Notch Rd
- 1150 Notch Rd
- 340 Mixville Rd
- 298 Mixville Rd
- 1160 Notch Rd
- 285 Winthrop Dr
- 286 Mixville Rd
- 1130 Notch Rd
- 296 Winthrop Dr
- 273 Winthrop Dr
- 1172 Notch Rd
- 274 Mixville Rd
- 360 Mixville Rd
- 1120 Notch Rd
- 335 Mixville Rd
