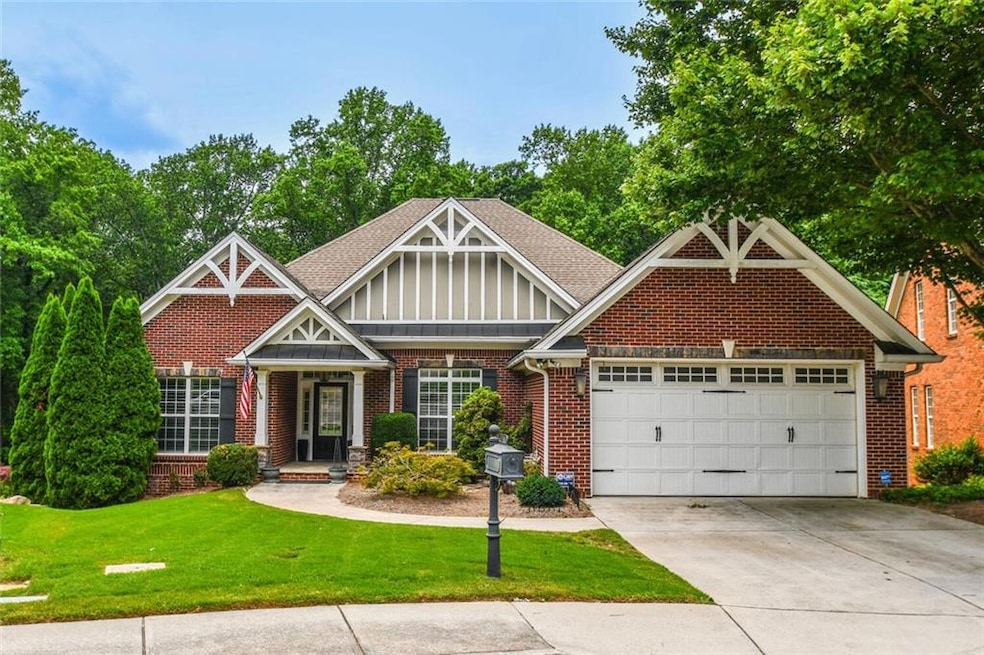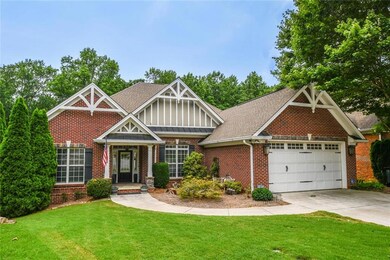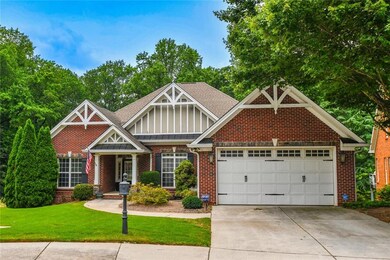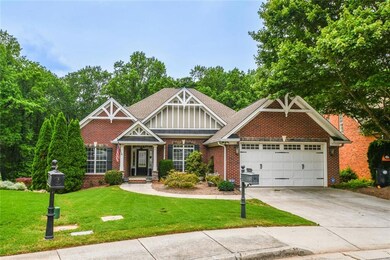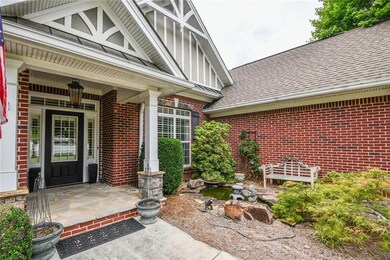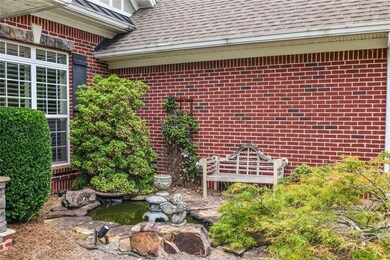1173 Saint Charles Place Gainesville, GA 30501
Estimated payment $3,690/month
Highlights
- Bay View
- Ranch Style House
- Stone Countertops
- Creek On Lot
- Wood Flooring
- Screened Porch
About This Home
COMING SOON in Downtown Gainesville
Nestled in the heart of the Brenau and Medical Center district, this charming ranch home is part of an estate and offers unmatched walkability to Brenau University, local churches, shops, restaurants, museums, concerts, and everything downtown Gainesville has to offer.
Inside, you’ll find a classic split-bedroom layout, a formal dining room, a cozy living room with fireplace, and an open staircase that leads to a versatile terrace level. The home is still partially furnished, with a possible estate sale coming soon.
Step outside to a peaceful screen porch and grilling deck overlooking a deep, beautifully landscaped lot. Stone staircases, tiered retaining walls, and thoughtfully designed hardscapes lead to ‘once’ lush gardens and a meandering creek below—a true backyard sanctuary that is ready for someone to bring it back to life
The terrace level features a finished full bath, and several partially finished rooms for recreation, a bedroom and office space, and massive storage. This is a rare downtown opportunity with character, space, and natural beauty—stay tuned for more!
Home Details
Home Type
- Single Family
Est. Annual Taxes
- $2,780
Year Built
- Built in 2007
Lot Details
- 0.72 Acre Lot
- Property fronts a private road
- Landscaped
- Garden
- Back Yard
Parking
- 2 Car Attached Garage
Home Design
- Ranch Style House
- Traditional Architecture
- Combination Foundation
- Composition Roof
- Four Sided Brick Exterior Elevation
Interior Spaces
- Rear Stairs
- Bookcases
- Ceiling Fan
- Double Pane Windows
- Entrance Foyer
- Living Room with Fireplace
- Breakfast Room
- Formal Dining Room
- Screened Porch
- Wood Flooring
- Bay Views
- Basement Fills Entire Space Under The House
- Laundry Room
Kitchen
- Open to Family Room
- Breakfast Bar
- Gas Range
- Dishwasher
- Stone Countertops
- Wood Stained Kitchen Cabinets
Bedrooms and Bathrooms
- 3 Main Level Bedrooms
- Walk-In Closet
- Dual Vanity Sinks in Primary Bathroom
Outdoor Features
- Creek On Lot
Location
- Property is near schools
- Property is near shops
Schools
- Enota Multiple Intelligences Academy Elementary School
- Gainesville East Middle School
- Gainesville High School
Utilities
- Central Heating and Cooling System
- 220 Volts
- High Speed Internet
- Cable TV Available
Community Details
- Property has a Home Owners Association
- Park Place Estates Subdivision
Listing and Financial Details
- Assessor Parcel Number 01037 001030
Map
Home Values in the Area
Average Home Value in this Area
Tax History
| Year | Tax Paid | Tax Assessment Tax Assessment Total Assessment is a certain percentage of the fair market value that is determined by local assessors to be the total taxable value of land and additions on the property. | Land | Improvement |
|---|---|---|---|---|
| 2024 | $5,823 | $203,600 | $15,360 | $188,240 |
| 2023 | $695 | $190,760 | $15,360 | $175,400 |
| 2022 | $770 | $165,400 | $15,360 | $150,040 |
| 2021 | $824 | $160,320 | $14,840 | $145,480 |
| 2020 | $4,647 | $154,960 | $14,840 | $140,120 |
| 2019 | $4,547 | $149,400 | $14,840 | $134,560 |
| 2018 | $839 | $143,520 | $14,840 | $128,680 |
| 2017 | $857 | $129,840 | $14,840 | $115,000 |
| 2016 | $3,653 | $120,958 | $14,840 | $106,118 |
| 2015 | $2,335 | $120,958 | $14,840 | $106,118 |
| 2014 | $2,335 | $120,958 | $14,840 | $106,118 |
Property History
| Date | Event | Price | Change | Sq Ft Price |
|---|---|---|---|---|
| 09/02/2025 09/02/25 | Price Changed | $649,000 | -7.2% | $266 / Sq Ft |
| 06/27/2025 06/27/25 | For Sale | $699,000 | -- | $287 / Sq Ft |
Purchase History
| Date | Type | Sale Price | Title Company |
|---|---|---|---|
| Warranty Deed | $305,000 | -- | |
| Deed | $457,000 | -- | |
| Deed | -- | -- | |
| Deed | $450,000 | -- | |
| Deed | $857,900 | -- |
Mortgage History
| Date | Status | Loan Amount | Loan Type |
|---|---|---|---|
| Previous Owner | $130,000 | Stand Alone Second | |
| Previous Owner | $257,000 | New Conventional | |
| Previous Owner | $390,000 | No Value Available |
Source: First Multiple Listing Service (FMLS)
MLS Number: 7600165
APN: 01-00037-01-030
- 560 Park Street Place
- 1180 Springdale Rd
- 1436 Vine St NE
- 1304 Vine St NE
- 605 Candler St Unit C9
- 605 Candler St
- 909 Parkhill Place
- 1505 Robinhood Trail
- 1387 Springdale Rd
- 00 Jesse Jewell Pkwy
- 384 Forrest Ave
- 396 Forrest Ave
- 306 Vinings Walk NW
- 1325 Burnam Wood Dr
- 1113 Riverside Terrace
- 1112 Alpine St
- 200 Piedmont Ave
- 954 Cherokee Rd
- 100 Foothills Pkwy NE
- 1001 Park Hill Dr Unit B6
- 1015 Park Hill Dr
- 710 Jesse Jewell Pkwy SE Unit 1 Bd large
- 710 Jesse Jewell Pkwy SE Unit 1bd Corner With Porc
- 710 Jesse Jewell Pkwy SE Unit 1 Bd Corner
- 710 Jesse Jewell Pkwy SE
- 1030 Summit St NE
- 320 Ridgewood Ave Unit D3
- 1178 Spring Marsh Ct NE
- 1195 Spring Marsh Ct NE
- 111 Green St SE
- 47 Quarry St
- 518 Liberty Park Dr
- 1235 Riverside Dr Unit Riverside Condo
- 1235 Riverside Dr Unit F6
- 626 Liberty Park Dr
- 990 S Enota Dr NE
- 1000 Everly Way
