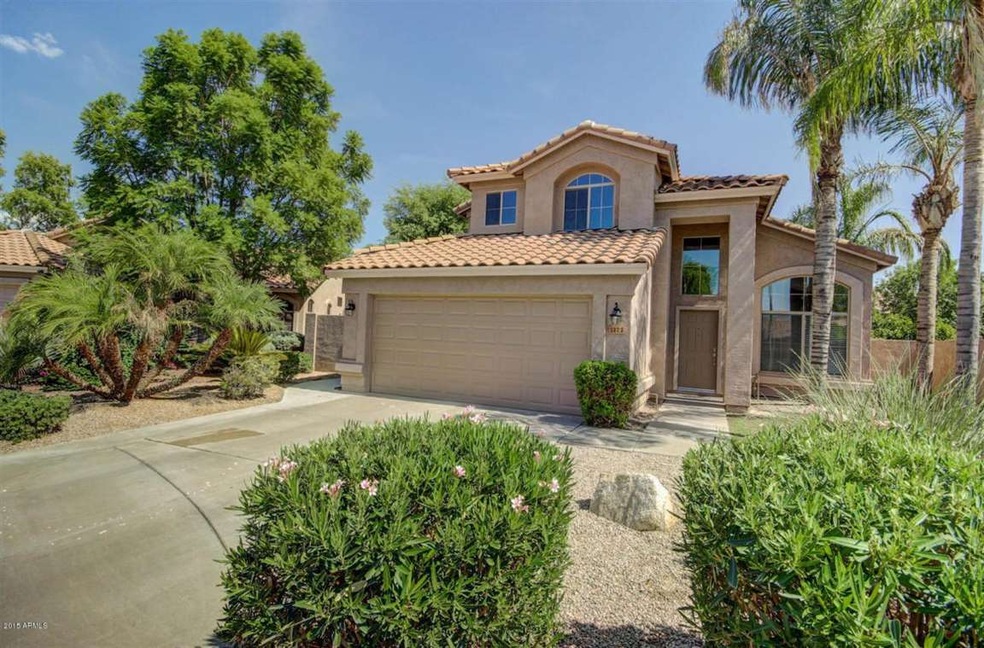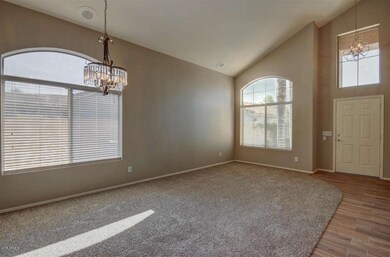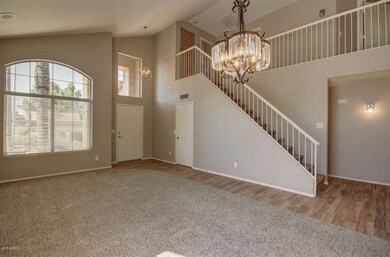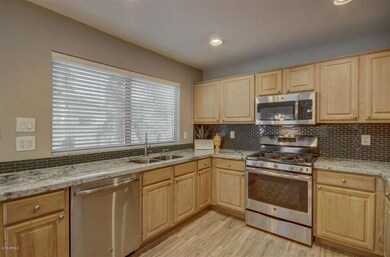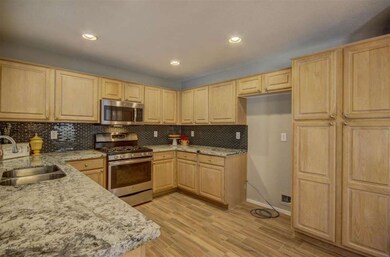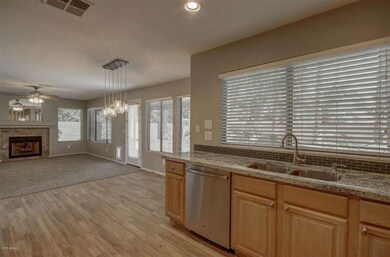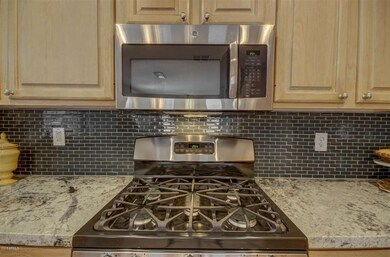
1173 W Flamingo Ct Chandler, AZ 85286
Clemente Ranch NeighborhoodHighlights
- Play Pool
- Contemporary Architecture
- Granite Countertops
- Robert and Danell Tarwater Elementary School Rated A
- Vaulted Ceiling
- Covered patio or porch
About This Home
As of April 2020Complete remodel on oversized cul-de-sac lot. Soaring ceilings, freshly painted with soothing color palette, new plush carpet, upgraded lighting, ceiling fans, window blinds, and beautiful ceramic tile floor throughout. Stunning eat-in kitchen features new SS appliances, new slab granite countertops, glass tile backsplash, and plethora of wood cabinetry with stylish hardware. Charming family room with romantic stone fireplace, patio access, and plush carpet. Spacious bedrooms with plenty of closets and storage. Resort-Style backyard boasts swaying palm trees, refreshing pool w/water feature, covered colorful paver patio, and endless blue skies. Pull into your new epoxy garage floors and unpack, this home is move-in ready.
Last Agent to Sell the Property
UCI Realty, L.L.C. License #SA506841000 Listed on: 08/14/2015
Home Details
Home Type
- Single Family
Est. Annual Taxes
- $1,916
Year Built
- Built in 1995
Lot Details
- 7,828 Sq Ft Lot
- Cul-De-Sac
- Desert faces the front and back of the property
- Block Wall Fence
- Front and Back Yard Sprinklers
- Grass Covered Lot
HOA Fees
- $35 Monthly HOA Fees
Parking
- 2 Car Direct Access Garage
- Garage Door Opener
Home Design
- Contemporary Architecture
- Wood Frame Construction
- Tile Roof
- Stucco
Interior Spaces
- 2,097 Sq Ft Home
- 2-Story Property
- Vaulted Ceiling
- Ceiling Fan
- Gas Fireplace
- Solar Screens
- Family Room with Fireplace
Kitchen
- Eat-In Kitchen
- Gas Cooktop
- Built-In Microwave
- Granite Countertops
Flooring
- Carpet
- Tile
Bedrooms and Bathrooms
- 4 Bedrooms
- Remodeled Bathroom
- Primary Bathroom is a Full Bathroom
- 3 Bathrooms
- Dual Vanity Sinks in Primary Bathroom
- Bathtub With Separate Shower Stall
Outdoor Features
- Play Pool
- Covered patio or porch
Schools
- Robert And Danell Tarwater Elementary School
- Bogle Junior High School
- Hamilton High School
Utilities
- Refrigerated Cooling System
- Heating System Uses Natural Gas
- High Speed Internet
- Cable TV Available
Community Details
- Association fees include ground maintenance
- Clemente Ranch Association, Phone Number (480) 345-0046
- Built by Shea Homes
- Clemente Ranch Parcel 19 Subdivision, Obispo Floorplan
Listing and Financial Details
- Tax Lot 7
- Assessor Parcel Number 303-35-641
Ownership History
Purchase Details
Home Financials for this Owner
Home Financials are based on the most recent Mortgage that was taken out on this home.Purchase Details
Home Financials for this Owner
Home Financials are based on the most recent Mortgage that was taken out on this home.Purchase Details
Home Financials for this Owner
Home Financials are based on the most recent Mortgage that was taken out on this home.Purchase Details
Home Financials for this Owner
Home Financials are based on the most recent Mortgage that was taken out on this home.Purchase Details
Purchase Details
Home Financials for this Owner
Home Financials are based on the most recent Mortgage that was taken out on this home.Purchase Details
Home Financials for this Owner
Home Financials are based on the most recent Mortgage that was taken out on this home.Similar Homes in Chandler, AZ
Home Values in the Area
Average Home Value in this Area
Purchase History
| Date | Type | Sale Price | Title Company |
|---|---|---|---|
| Warranty Deed | $400,000 | First Arizona Title Agency | |
| Warranty Deed | $322,000 | Empire West Title Agency | |
| Trustee Deed | $254,000 | Great American Title Agency | |
| Interfamily Deed Transfer | -- | -- | |
| Interfamily Deed Transfer | -- | Chicago Title Insurance Co | |
| Interfamily Deed Transfer | -- | Chicago Title Insurance Co | |
| Interfamily Deed Transfer | -- | Chicago Title Insurance Co | |
| Warranty Deed | $166,000 | Stewart Title & Trust | |
| Deed | $160,000 | First American Title | |
| Warranty Deed | -- | First American Title |
Mortgage History
| Date | Status | Loan Amount | Loan Type |
|---|---|---|---|
| Open | $375,895 | New Conventional | |
| Closed | $380,000 | New Conventional | |
| Previous Owner | $212,757 | New Conventional | |
| Previous Owner | $215,000 | New Conventional | |
| Previous Owner | $44,000 | Unknown | |
| Previous Owner | $60,000 | Credit Line Revolving | |
| Previous Owner | $258,000 | Unknown | |
| Previous Owner | $105,700 | Credit Line Revolving | |
| Previous Owner | $60,000 | Credit Line Revolving | |
| Previous Owner | $151,500 | Balloon | |
| Previous Owner | $35,700 | Unknown | |
| Previous Owner | $132,800 | New Conventional | |
| Previous Owner | $152,000 | New Conventional |
Property History
| Date | Event | Price | Change | Sq Ft Price |
|---|---|---|---|---|
| 04/29/2020 04/29/20 | Sold | $400,000 | +1.3% | $191 / Sq Ft |
| 03/25/2020 03/25/20 | For Sale | $394,900 | 0.0% | $188 / Sq Ft |
| 03/25/2020 03/25/20 | Price Changed | $394,900 | +1.4% | $188 / Sq Ft |
| 03/16/2020 03/16/20 | Pending | -- | -- | -- |
| 03/07/2020 03/07/20 | For Sale | $389,500 | +21.0% | $186 / Sq Ft |
| 09/17/2015 09/17/15 | Sold | $322,000 | +0.7% | $154 / Sq Ft |
| 08/16/2015 08/16/15 | Pending | -- | -- | -- |
| 08/14/2015 08/14/15 | For Sale | $319,900 | -- | $153 / Sq Ft |
Tax History Compared to Growth
Tax History
| Year | Tax Paid | Tax Assessment Tax Assessment Total Assessment is a certain percentage of the fair market value that is determined by local assessors to be the total taxable value of land and additions on the property. | Land | Improvement |
|---|---|---|---|---|
| 2025 | $2,385 | $31,043 | -- | -- |
| 2024 | $2,336 | $29,564 | -- | -- |
| 2023 | $2,336 | $43,550 | $8,710 | $34,840 |
| 2022 | $2,254 | $32,950 | $6,590 | $26,360 |
| 2021 | $2,362 | $30,980 | $6,190 | $24,790 |
| 2020 | $2,351 | $29,370 | $5,870 | $23,500 |
| 2019 | $2,262 | $27,160 | $5,430 | $21,730 |
| 2018 | $2,190 | $25,980 | $5,190 | $20,790 |
| 2017 | $2,041 | $24,170 | $4,830 | $19,340 |
| 2016 | $1,966 | $24,670 | $4,930 | $19,740 |
| 2015 | $1,905 | $22,780 | $4,550 | $18,230 |
Agents Affiliated with this Home
-

Buyer's Agent in 2020
Michael Hoffman
HomeSmart
(480) 628-7969
143 Total Sales
-

Buyer Co-Listing Agent in 2020
Jessica Driscoll Hoffman
HomeSmart
(480) 628-7969
120 Total Sales
-

Seller's Agent in 2015
Bradley Scovil
UCI Realty, L.L.C.
(602) 697-9009
31 Total Sales
-
N
Buyer's Agent in 2015
Nancy Zundel
My Home Group
4 Total Sales
Map
Source: Arizona Regional Multiple Listing Service (ARMLS)
MLS Number: 5321211
APN: 303-35-641
- 1473 W Flamingo Dr
- 1477 W Marlin Dr
- 1821 S Navajo Way
- 1082 W Thompson Way
- 940 W Macaw Dr
- 1384 W Oriole Way
- 1150 W Goldfinch Way
- 1721 W Kingbird Dr
- 1420 W Raven Dr
- 1131 W Goldfinch Way
- 1981 S Tumbleweed Ln Unit 2
- 1981 S Tumbleweed Ln Unit 5
- 1981 S Tumbleweed Ln Unit 3
- 1981 S Tumbleweed Ln Unit 4
- 1981 S Tumbleweed Ln Unit 1
- 1627 W Maplewood St
- 2409 S Chestnut Place
- 722 W Armstrong Way
- 1403 W Goldfinch Way
- 1831 W Armstrong Way
