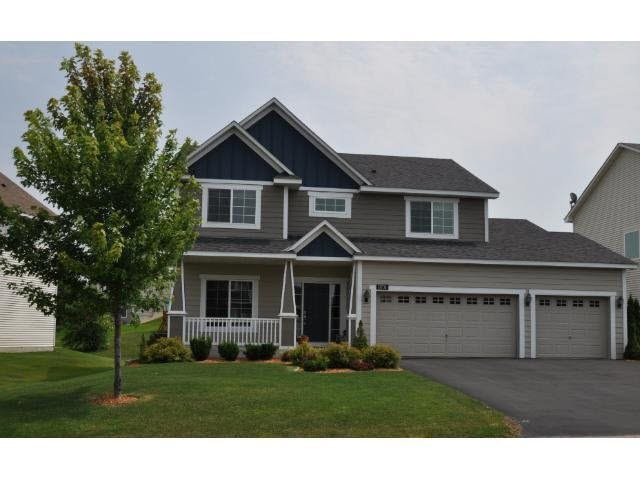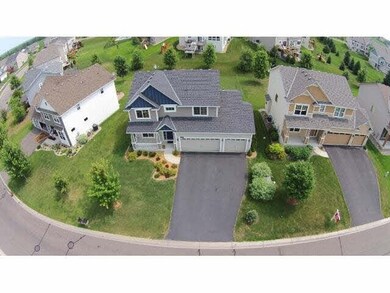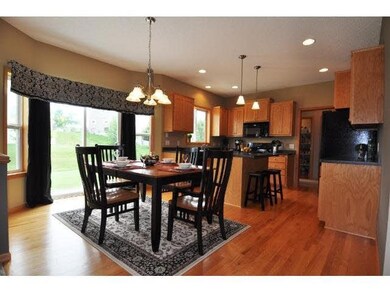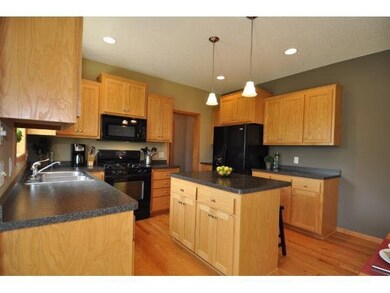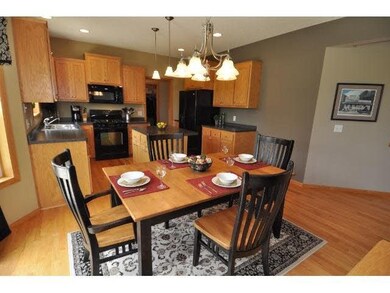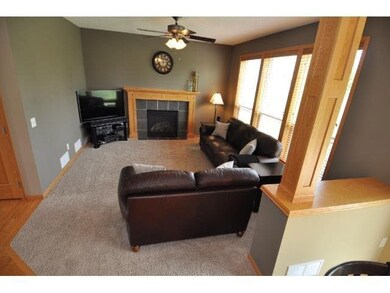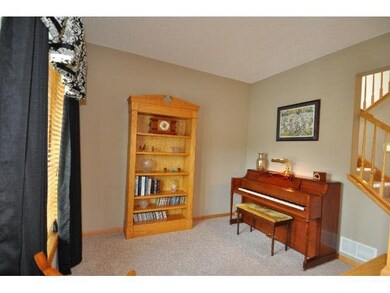
11731 Independence Way Woodbury, MN 55129
Highlights
- Community Pool
- 3 Car Attached Garage
- Forced Air Heating and Cooling System
- Stillwater Area High School Rated A-
- Bathroom on Main Level
- Water Softener is Owned
About This Home
As of January 2025Don't miss this beautiful 2 story home with modern open floor plan. One owner. Great kitchen, walk-in pantry, main floor walk-out. Private master bath, 2nd floor laundry. Community pool/fitness center and party room across the street.
Last Agent to Sell the Property
Mark Samii
Croixwood Real Estate, Inc Listed on: 08/07/2014
Last Buyer's Agent
Kimberly Ziton
Keller Williams Premier Realty
Home Details
Home Type
- Single Family
Est. Annual Taxes
- $3,256
Year Built
- Built in 2007
Lot Details
- 8,276 Sq Ft Lot
- Lot Dimensions are 65x125
- Few Trees
HOA Fees
- $52 Monthly HOA Fees
Parking
- 3 Car Attached Garage
Home Design
- Asphalt Shingled Roof
- Metal Siding
- Vinyl Siding
- Cement Board or Planked
Interior Spaces
- 2,200 Sq Ft Home
- 2-Story Property
- Gas Fireplace
- Dining Room
- Unfinished Basement
- Basement Window Egress
Kitchen
- Cooktop
- Microwave
- Freezer
- Dishwasher
Bedrooms and Bathrooms
- 4 Bedrooms
- Primary Bathroom is a Full Bathroom
- Bathroom on Main Level
Laundry
- Dryer
- Washer
Eco-Friendly Details
- Air Exchanger
Utilities
- Forced Air Heating and Cooling System
- Water Softener is Owned
Listing and Financial Details
- Assessor Parcel Number 2402821120136
Community Details
Overview
- Association fees include shared amenities
Recreation
- Community Pool
Ownership History
Purchase Details
Home Financials for this Owner
Home Financials are based on the most recent Mortgage that was taken out on this home.Purchase Details
Home Financials for this Owner
Home Financials are based on the most recent Mortgage that was taken out on this home.Similar Homes in the area
Home Values in the Area
Average Home Value in this Area
Purchase History
| Date | Type | Sale Price | Title Company |
|---|---|---|---|
| Warranty Deed | $505,000 | Watermark Title | |
| Warranty Deed | $344,500 | Titlesmart Inc |
Mortgage History
| Date | Status | Loan Amount | Loan Type |
|---|---|---|---|
| Open | $175,000 | New Conventional | |
| Previous Owner | $275,600 | New Conventional | |
| Previous Owner | $232,000 | New Conventional | |
| Previous Owner | $246,400 | New Conventional | |
| Previous Owner | $233,400 | New Conventional | |
| Previous Owner | $121,300 | Credit Line Revolving |
Property History
| Date | Event | Price | Change | Sq Ft Price |
|---|---|---|---|---|
| 01/06/2025 01/06/25 | Sold | $505,000 | -1.9% | $230 / Sq Ft |
| 12/09/2024 12/09/24 | Pending | -- | -- | -- |
| 11/16/2024 11/16/24 | Price Changed | $515,000 | -1.9% | $234 / Sq Ft |
| 11/01/2024 11/01/24 | For Sale | $525,000 | +52.4% | $239 / Sq Ft |
| 04/30/2015 04/30/15 | Sold | $344,500 | -6.6% | $157 / Sq Ft |
| 04/01/2015 04/01/15 | Pending | -- | -- | -- |
| 08/07/2014 08/07/14 | For Sale | $368,900 | -- | $168 / Sq Ft |
Tax History Compared to Growth
Tax History
| Year | Tax Paid | Tax Assessment Tax Assessment Total Assessment is a certain percentage of the fair market value that is determined by local assessors to be the total taxable value of land and additions on the property. | Land | Improvement |
|---|---|---|---|---|
| 2024 | $4,742 | $481,700 | $140,000 | $341,700 |
| 2023 | $4,742 | $506,200 | $170,000 | $336,200 |
| 2022 | $3,916 | $450,200 | $135,000 | $315,200 |
| 2021 | $3,674 | $377,900 | $112,500 | $265,400 |
| 2020 | $3,624 | $368,500 | $112,500 | $256,000 |
| 2019 | $3,688 | $360,500 | $100,000 | $260,500 |
| 2018 | $3,636 | $344,700 | $100,000 | $244,700 |
| 2017 | $3,660 | $333,700 | $90,000 | $243,700 |
| 2016 | $3,792 | $324,100 | $85,000 | $239,100 |
| 2015 | $3,754 | $323,100 | $102,600 | $220,500 |
| 2013 | -- | $256,700 | $57,500 | $199,200 |
Agents Affiliated with this Home
-
Kimberly Ziton

Seller's Agent in 2025
Kimberly Ziton
Keller Williams Premier Realty
(612) 987-6835
233 in this area
400 Total Sales
-
Demyan Trofimovich

Buyer's Agent in 2025
Demyan Trofimovich
eXp Realty
(651) 767-2462
25 in this area
251 Total Sales
-
M
Seller's Agent in 2015
Mark Samii
Croixwood Real Estate, Inc
Map
Source: REALTOR® Association of Southern Minnesota
MLS Number: 4659737
APN: 24-028-21-12-0136
- 3123 Legacy Ln
- 3129 Countryside Ave Unit D
- 11568 Ivywood Bay
- 11781 Harvest Path
- 3292 Lakewood Trail
- 2844 Rosemill Cir
- 11344 Eagle View Terrace
- 11398 Wagon Wheel Curve
- 3314 Hazel Trail Unit G
- 10953 Eagle View Place
- 10935 Eagle View Place
- 3473 Cherry Ln Unit C
- 2823 White Eagle Dr
- 3775 Hazel Trail Unit G
- 3516 Cherry Ln Unit A
- 3578 Cherry Ln
- 10794 Hawthorn Trail Unit A
- 2459 Grey Eagle Cir
- 10639 Kingsfield Ln
- 10597 Kingsfield Ln
