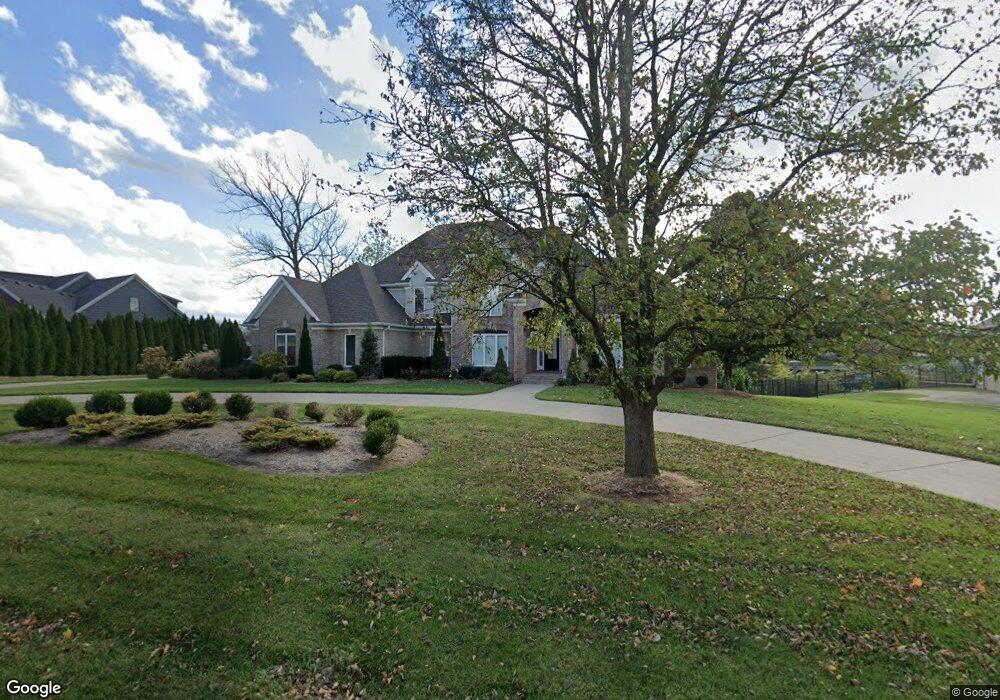11732 Paramont Way Prospect, KY 40059
Estimated Value: $1,095,000 - $1,949,578
5
Beds
5
Baths
6,350
Sq Ft
$254/Sq Ft
Est. Value
About This Home
This home is located at 11732 Paramont Way, Prospect, KY 40059 and is currently estimated at $1,613,526, approximately $254 per square foot. 11732 Paramont Way is a home located in Oldham County with nearby schools including Harmony Elementary School, North Oldham Middle School, and North Oldham High School.
Ownership History
Date
Name
Owned For
Owner Type
Purchase Details
Closed on
Sep 2, 2010
Sold by
Lemastus Robin J
Bought by
Lemastus James P
Current Estimated Value
Purchase Details
Closed on
Aug 12, 2009
Sold by
Cartus Financial Corporation
Bought by
Lemastus James P
Purchase Details
Closed on
Oct 18, 2005
Sold by
Hickey David M and Hickey David
Bought by
Loewe Nancy S and Loewe Nancy
Home Financials for this Owner
Home Financials are based on the most recent Mortgage that was taken out on this home.
Original Mortgage
$600,000
Interest Rate
4.37%
Mortgage Type
Assumption
Create a Home Valuation Report for This Property
The Home Valuation Report is an in-depth analysis detailing your home's value as well as a comparison with similar homes in the area
Home Values in the Area
Average Home Value in this Area
Purchase History
| Date | Buyer | Sale Price | Title Company |
|---|---|---|---|
| Lemastus James P | -- | None Available | |
| Lemastus James P | $855,000 | Metro Title Llc | |
| Cartus Financial Corporation | $855,000 | Metro Title Llc | |
| Lemastus James P | $855,000 | Metro Title Llc | |
| Cartus Financial Corp | $855,000 | Metro Title Inc | |
| Loewe Nancy S | $825,000 | None Available |
Source: Public Records
Mortgage History
| Date | Status | Borrower | Loan Amount |
|---|---|---|---|
| Previous Owner | Loewe Nancy S | $600,000 |
Source: Public Records
Tax History Compared to Growth
Tax History
| Year | Tax Paid | Tax Assessment Tax Assessment Total Assessment is a certain percentage of the fair market value that is determined by local assessors to be the total taxable value of land and additions on the property. | Land | Improvement |
|---|---|---|---|---|
| 2024 | $9,025 | $730,000 | $180,000 | $550,000 |
| 2023 | $9,068 | $730,000 | $180,000 | $550,000 |
| 2022 | $9,020 | $730,000 | $180,000 | $550,000 |
| 2021 | $8,962 | $730,000 | $180,000 | $550,000 |
| 2020 | $8,984 | $730,000 | $180,000 | $550,000 |
| 2019 | $8,352 | $685,000 | $185,000 | $500,000 |
| 2018 | $8,356 | $685,000 | $0 | $0 |
| 2017 | $8,298 | $685,000 | $0 | $0 |
| 2013 | $9,391 | $685,000 | $185,000 | $500,000 |
Source: Public Records
Map
Nearby Homes
- Lot 20 Paramont Way
- 2905 Quarry Rd
- 1630 Harmony Pointe Cir
- 2712 Adenmore Ct
- 2716 Adenmore Ct
- 1109 Barbizon Dr
- 12713 Churchill Pkwy
- 12623 Ridgemoor Dr
- 13301 Ashford Cir
- 2907 Doe Ridge Ct
- 12113 Springmeadow Ln
- 1009 Verity Way
- 1705 Jaxon Way
- 3908 Eagle Way
- 12808 Crestview Cove
- 13331 Prospect Glen Way
- 13305 Prospect Glen Way
- 13228 Prospect Glen Way
- 13230 Prospect Glen Way
- 13202 Prospect Glen Way
- 11730 Paramont Way
- 11736 Paramont Way
- 11733 Paramont Way
- 11729 Paramont Way
- 11738 Paramont Way
- 11728 Paramont Way
- 11728 Paramont Way Unit L109
- 11735 Paramont Way
- 11727 Paramont Way
- 11740 Paramont Way
- 2518 Meadowlark Dr
- 11737 Paramont Way
- 11726 Paramont Way
- 2516 Meadowlark Dr
- 11725 Paramont Way
- 11739 Paramont Way
- 11742 Paramont Way
- 2514 Meadowlark Dr
- 11741 Paramont Way
- 11724 Paramont Way
