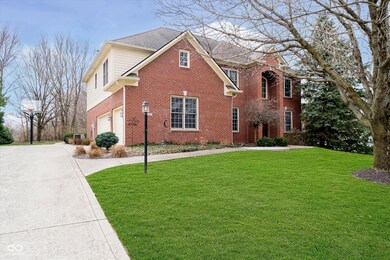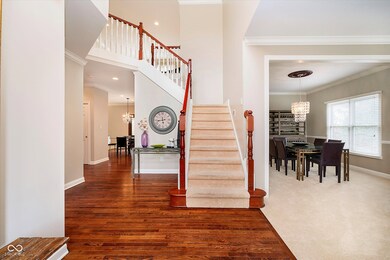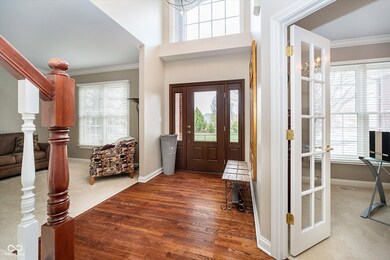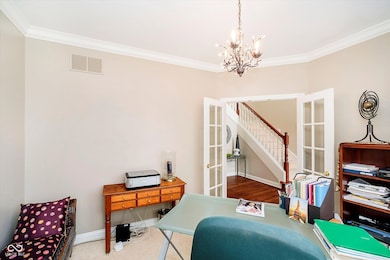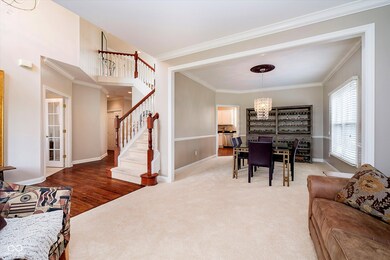
11733 Creekstone Way Zionsville, IN 46077
Highlights
- Mature Trees
- Vaulted Ceiling
- Wood Flooring
- Union Elementary School Rated A
- Traditional Architecture
- Wood Frame Window
About This Home
As of April 2025WELCOME HOME to the one you've been waiting for! Highly desired Austin Oaks has large yards, mature trees, indoor AND outdoor tennis courts, pool, clubhouse, indoor AND outdoor playground! Homes in here are rarely for sale, so don't wait too long! Cared for with TLC, you'll find the perfect blend of open floor plan yet still cozy. Updated kitchen has ss appliances, granite counters with tons of space, center eat in island, convenient desk area; all open to brkfst nook & great room w/ gas fireplace, plenty of windows, & custom built ins. Office on main w/ glass french doors so you can have privacy while still being close to the action. Perfect size primary suite features natural light while still providing privacy from the mature trees in back. 2nd BR has its own full bath, while BRS 3 & 4 share hall bath w/ double sinks. Laundry RM up makes your busy life easier. Oversized loft adds more gathering space upstairs. Fully finished BSMT has custom bar, full size family room has lovely built in w/ slider doors that houses entertainment system & provides ample storage. Full bath + daylight windows complete the space. Private backyard oasis has paver patio, pergola, fire pit, & custom tv cabinet. 3 car garage w/ keypad entry & raised ceilings. Freshly painted. Move right in!
Last Agent to Sell the Property
Carpenter, REALTORS® Brokerage Email: zoe.moore@callcarpenter.com License #RB14050407 Listed on: 03/20/2025
Home Details
Home Type
- Single Family
Est. Annual Taxes
- $6,536
Year Built
- Built in 2000
Lot Details
- 0.35 Acre Lot
- Mature Trees
HOA Fees
- $108 Monthly HOA Fees
Parking
- 3 Car Attached Garage
Home Design
- Traditional Architecture
- Brick Exterior Construction
- Concrete Perimeter Foundation
- Cedar
Interior Spaces
- 2-Story Property
- Vaulted Ceiling
- Paddle Fans
- Gas Log Fireplace
- Wood Frame Window
- Entrance Foyer
- Great Room with Fireplace
Kitchen
- Eat-In Kitchen
- <<OvenToken>>
- Gas Cooktop
- <<microwave>>
- Dishwasher
- Kitchen Island
- Disposal
Flooring
- Wood
- Carpet
- Vinyl
Bedrooms and Bathrooms
- 4 Bedrooms
- Walk-In Closet
Laundry
- Laundry on upper level
- Dryer
- Washer
Finished Basement
- Basement Fills Entire Space Under The House
- Sump Pump
Outdoor Features
- Patio
- Fire Pit
Schools
- Zionsville Community High School
Utilities
- Forced Air Heating System
- Gas Water Heater
Community Details
- Association fees include insurance, parkplayground, management, snow removal, tennis court(s), trash
- Austin Oaks Subdivision
- Property managed by Omni Management Services
Listing and Financial Details
- Legal Lot and Block 188 / 7
- Assessor Parcel Number 060825000001338006
- Seller Concessions Offered
Similar Homes in Zionsville, IN
Home Values in the Area
Average Home Value in this Area
Mortgage History
| Date | Status | Loan Amount | Loan Type |
|---|---|---|---|
| Closed | $273,000 | New Conventional | |
| Closed | $160,000 | New Conventional |
Property History
| Date | Event | Price | Change | Sq Ft Price |
|---|---|---|---|---|
| 04/25/2025 04/25/25 | Sold | $807,000 | +7.6% | $181 / Sq Ft |
| 03/23/2025 03/23/25 | Pending | -- | -- | -- |
| 03/20/2025 03/20/25 | For Sale | $750,000 | -- | $168 / Sq Ft |
Tax History Compared to Growth
Tax History
| Year | Tax Paid | Tax Assessment Tax Assessment Total Assessment is a certain percentage of the fair market value that is determined by local assessors to be the total taxable value of land and additions on the property. | Land | Improvement |
|---|---|---|---|---|
| 2024 | $6,537 | $572,300 | $61,600 | $510,700 |
| 2023 | $5,999 | $543,300 | $61,600 | $481,700 |
| 2022 | $5,535 | $490,700 | $61,600 | $429,100 |
| 2021 | $5,322 | $443,900 | $61,600 | $382,300 |
| 2020 | $5,234 | $441,000 | $61,600 | $379,400 |
| 2019 | $4,918 | $433,100 | $61,600 | $371,500 |
| 2018 | $4,810 | $425,700 | $61,600 | $364,100 |
| 2017 | $4,734 | $421,200 | $61,600 | $359,600 |
| 2016 | $4,620 | $410,400 | $61,600 | $348,800 |
| 2014 | $4,449 | $394,200 | $61,600 | $332,600 |
| 2013 | $4,351 | $382,300 | $61,600 | $320,700 |
Agents Affiliated with this Home
-
Zoe Moore

Seller's Agent in 2025
Zoe Moore
Carpenter, REALTORS®
(317) 432-5285
18 in this area
29 Total Sales
-
Non-BLC Member
N
Buyer's Agent in 2025
Non-BLC Member
MIBOR REALTOR® Association
Map
Source: MIBOR Broker Listing Cooperative®
MLS Number: 22028046
APN: 06-08-25-000-001.338-006
- 4763 Woods Edge Dr
- 4530 Chase Oak Ct
- 11556 E 500 S
- 11557 E 500 S
- 11471 Clarkston Rd
- 4499 W 131st St
- 13225 Carmichael Ln
- 11640 Ansley Ct
- 9175 Highpointe Ln
- 11505 Langton Walk
- 3664 Cherwell Dr
- 9280 Highpointe Ln
- 4295 Hamilton Run
- 11135 Hamilton Run (Proposed Construction)
- 11030 Brentwood Ave
- 11135 Hamilton Run
- 4150 Huntsman Dr
- 11211 Hamilton Run
- 577 Century Oaks Dr
- 4190 Hartswick Ct

