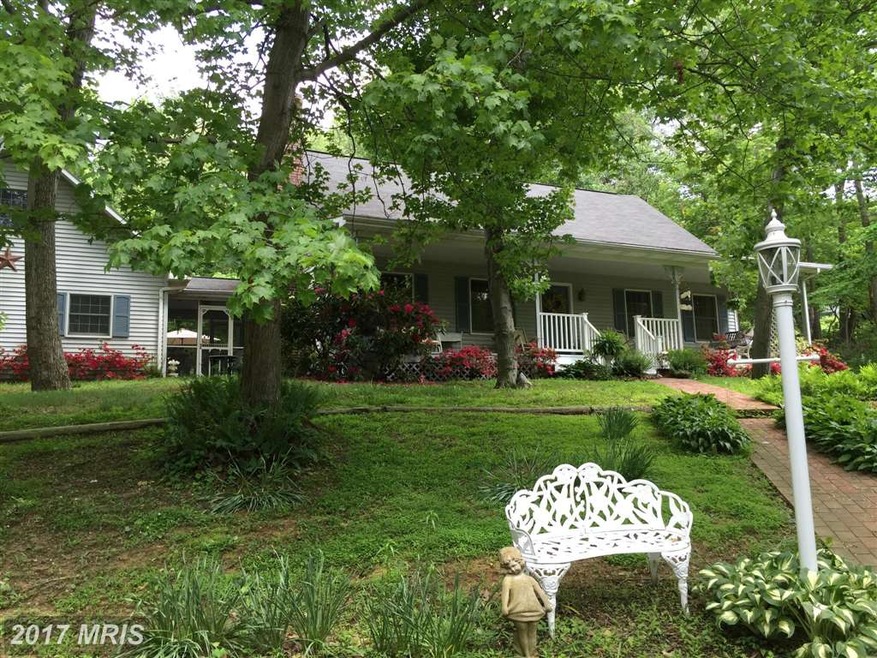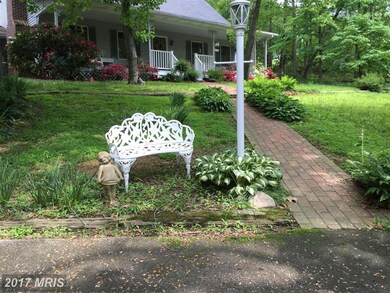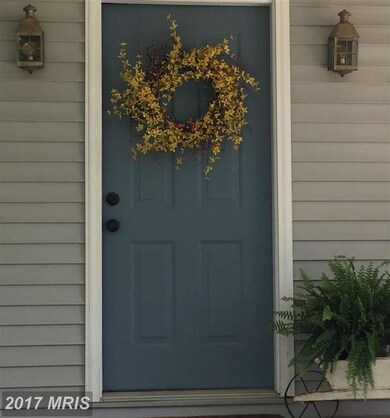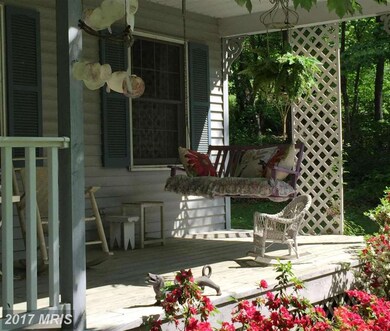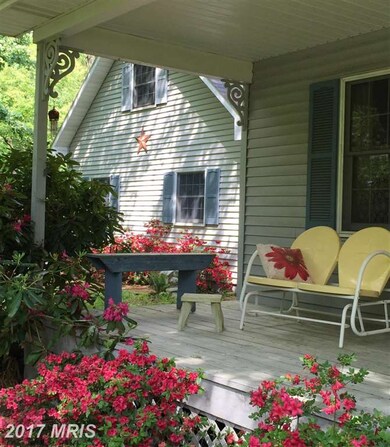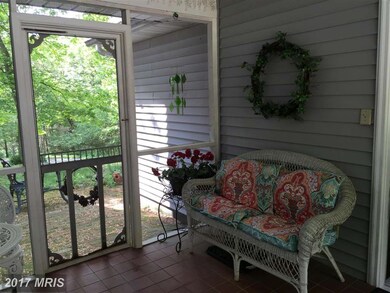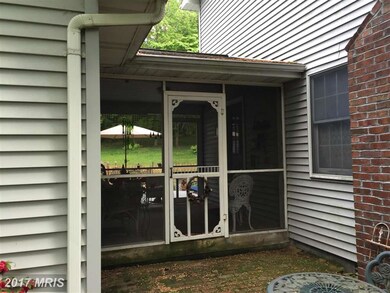
11733 Crystal Falls Dr Smithsburg, MD 21783
Highlights
- 2.02 Acre Lot
- Cape Cod Architecture
- Main Floor Bedroom
- Old Forge Elementary School Rated 9+
- Wood Flooring
- Combination Kitchen and Living
About This Home
As of November 2024Welcome home! This wonderful cape cod sets on 2 acres with 2 bedrooms and full bath on main level and 1 bedroom and bath upstairs. Living room has vaulted ceiling with fireplace, open to the large kitchen. Loft could be another bedroom or playroom. Screened in porch, large front porch and new rear porch. 2 car garage and a carport, plus an out building. Very private, can not see from the road.
Last Agent to Sell the Property
Berkshire Hathaway HomeServices Homesale Realty License #632390 Listed on: 05/19/2015

Last Buyer's Agent
Mary Morgan
Century 21 Redwood Realty
Home Details
Home Type
- Single Family
Est. Annual Taxes
- $2,059
Year Built
- Built in 1984
Lot Details
- 2.02 Acre Lot
- Property is zoned EC
Parking
- 2 Car Attached Garage
- Parking Storage or Cabinetry
- Side Facing Garage
- Garage Door Opener
- Driveway
Home Design
- Cape Cod Architecture
- Vinyl Siding
Interior Spaces
- Property has 2 Levels
- Fireplace Mantel
- Combination Kitchen and Living
- Wood Flooring
Kitchen
- Built-In Oven
- Stove
- Microwave
- Dishwasher
- Kitchen Island
Bedrooms and Bathrooms
- 3 Bedrooms | 2 Main Level Bedrooms
- 2 Full Bathrooms
Laundry
- Dryer
- Washer
Schools
- Old Forge Elementary School
- Smithsburg Middle School
- Smithsburg High School
Utilities
- Central Air
- Vented Exhaust Fan
- Baseboard Heating
- Well
- Electric Water Heater
- Septic Tank
Community Details
- No Home Owners Association
Listing and Financial Details
- Tax Lot 1
- Assessor Parcel Number 2207019513
Ownership History
Purchase Details
Home Financials for this Owner
Home Financials are based on the most recent Mortgage that was taken out on this home.Purchase Details
Home Financials for this Owner
Home Financials are based on the most recent Mortgage that was taken out on this home.Purchase Details
Home Financials for this Owner
Home Financials are based on the most recent Mortgage that was taken out on this home.Purchase Details
Similar Homes in Smithsburg, MD
Home Values in the Area
Average Home Value in this Area
Purchase History
| Date | Type | Sale Price | Title Company |
|---|---|---|---|
| Deed | $415,000 | Tri-State Signature Settlement | |
| Deed | $295,000 | None Available | |
| Deed | $289,000 | Commonwealth Land Title Ins | |
| Deed | $4,000 | -- |
Mortgage History
| Date | Status | Loan Amount | Loan Type |
|---|---|---|---|
| Open | $235,000 | New Conventional | |
| Previous Owner | $276,500 | New Conventional | |
| Previous Owner | $280,250 | New Conventional | |
| Previous Owner | $285,000 | VA |
Property History
| Date | Event | Price | Change | Sq Ft Price |
|---|---|---|---|---|
| 11/22/2024 11/22/24 | Sold | $415,000 | -2.3% | $235 / Sq Ft |
| 10/22/2024 10/22/24 | Pending | -- | -- | -- |
| 10/16/2024 10/16/24 | For Sale | $424,900 | +44.0% | $241 / Sq Ft |
| 10/19/2018 10/19/18 | Sold | $295,000 | -1.6% | $167 / Sq Ft |
| 09/17/2018 09/17/18 | For Sale | $299,900 | 0.0% | $170 / Sq Ft |
| 09/15/2018 09/15/18 | Pending | -- | -- | -- |
| 08/20/2018 08/20/18 | For Sale | $299,900 | +3.8% | $170 / Sq Ft |
| 08/31/2015 08/31/15 | Sold | $289,000 | +0.7% | $164 / Sq Ft |
| 07/14/2015 07/14/15 | Pending | -- | -- | -- |
| 07/07/2015 07/07/15 | Price Changed | $287,000 | -1.7% | $163 / Sq Ft |
| 06/24/2015 06/24/15 | Price Changed | $292,000 | -2.3% | $166 / Sq Ft |
| 05/19/2015 05/19/15 | For Sale | $298,900 | -- | $169 / Sq Ft |
Tax History Compared to Growth
Tax History
| Year | Tax Paid | Tax Assessment Tax Assessment Total Assessment is a certain percentage of the fair market value that is determined by local assessors to be the total taxable value of land and additions on the property. | Land | Improvement |
|---|---|---|---|---|
| 2025 | $2,942 | $303,100 | $0 | $0 |
| 2024 | $2,942 | $278,400 | $82,600 | $195,800 |
| 2023 | $2,882 | $272,600 | $0 | $0 |
| 2022 | $2,822 | $266,800 | $0 | $0 |
| 2021 | $2,814 | $261,000 | $82,600 | $178,400 |
| 2020 | $2,777 | $257,500 | $0 | $0 |
| 2019 | $2,752 | $254,000 | $0 | $0 |
| 2018 | $2,809 | $250,500 | $82,600 | $167,900 |
| 2017 | $2,317 | $231,733 | $0 | $0 |
| 2016 | -- | $212,967 | $0 | $0 |
| 2015 | -- | $194,200 | $0 | $0 |
| 2014 | $2,191 | $194,200 | $0 | $0 |
Agents Affiliated with this Home
-
Sheri Wilson

Seller's Agent in 2024
Sheri Wilson
RE/MAX
(301) 606-0808
1 in this area
38 Total Sales
-
Angela Fairchild

Buyer's Agent in 2024
Angela Fairchild
Coldwell Banker Realty
(717) 491-5231
2 in this area
87 Total Sales
-
Kimberly Lewis

Seller's Agent in 2018
Kimberly Lewis
Real Estate Innovations
(240) 291-8116
2 in this area
83 Total Sales
-
Tricia M. Churchey

Seller's Agent in 2015
Tricia M. Churchey
Berkshire Hathaway HomeServices Homesale Realty
(301) 991-6160
1 in this area
71 Total Sales
-
M
Buyer's Agent in 2015
Mary Morgan
Century 21 Redwood Realty
Map
Source: Bright MLS
MLS Number: 1003735997
APN: 07-019513
- 22705 Jefferson Blvd
- 11515 Orange Blossom Ct
- 11407 Orange Blossom Ct
- 11904 Paden Ave
- 64 Stanley Hauver Dr
- 16 Chips Ct
- 108 W Water St
- 39 N Maple Ave
- 56 W Bishop Ln
- 16 N Maple Ave
- 12015 Appalachian Ct
- 11910 Haven Hill Dr
- 107 Sherris Way
- 34 W Water St
- 0 E Water St Unit MDWA2027842
- 18 E Water St
- 22161 Pondsville Rd
- 11808 Saint Marys Ct
- 12026 Christy Ave
- 105 Bachtell Cir
