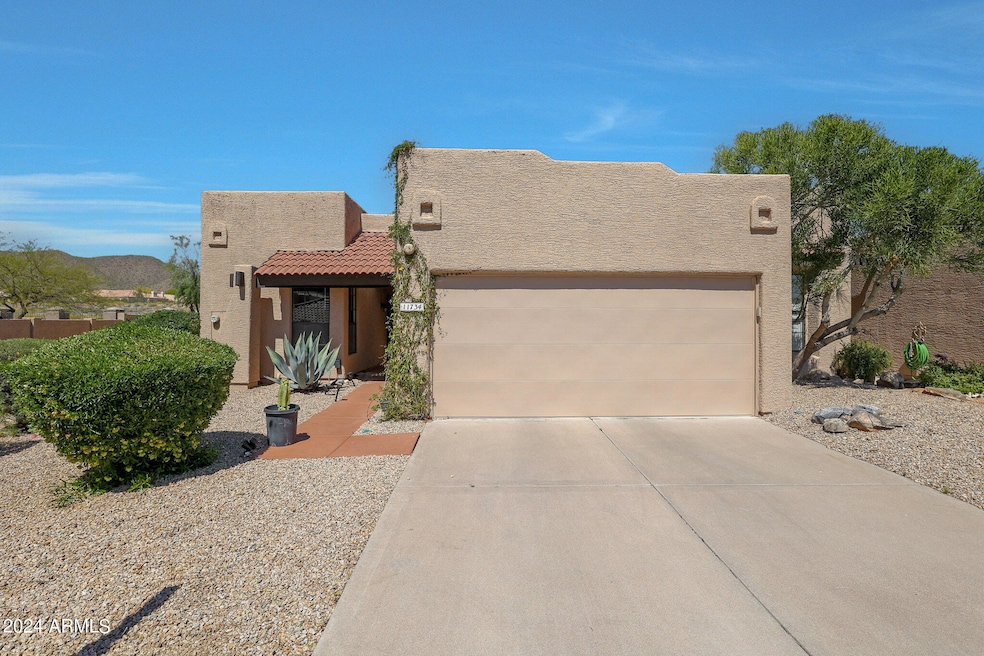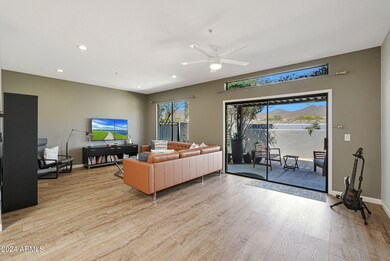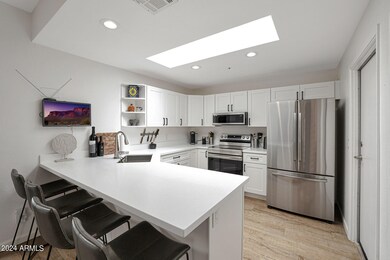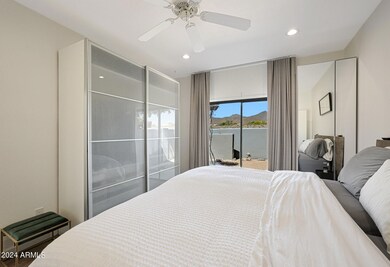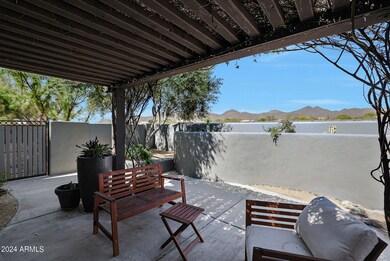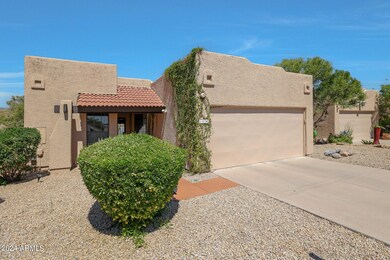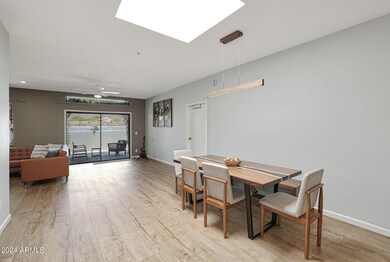
11734 E Mercer Ln Scottsdale, AZ 85259
Shea Corridor NeighborhoodHighlights
- Mountain View
- Santa Fe Architecture
- Community Pool
- Anasazi Elementary School Rated A
- Corner Lot
- Covered patio or porch
About This Home
As of June 2024If MOUNTAIN VIEWS are your jam, look no further! You won't find views like these even in 1M+ estates. Morning never felt so good - push the remote to power your motorized curtains open then lay back and enjoy the unobstructed view to start your day. This single story unit with no steps/stairs has been tastefully updated with a neutral pallet: wood floors, light bright kitchen and soft modern lighting. Current owner removed the wall separating the kitchen integrating it into the main living space. This end unit borders a vacant lot and is located in an tiny enclave tucked away from the hustle and bustle of Shea and Frank Lloyd Wright, yet walking distance to restaurants. Only 11 units back the mountains, and rarely ever hit the open market. Don't miss this extraordinary opportunity! 23K seller updates include: removed kitchen wall, all new lighting, motorized curtains in master bedroom, epoxy garage floor, new Fridge and dishwasher.
Last Agent to Sell the Property
Realty ONE Group License #SA676839000 Listed on: 04/12/2024

Townhouse Details
Home Type
- Townhome
Est. Annual Taxes
- $1,443
Year Built
- Built in 1988
Lot Details
- 3,631 Sq Ft Lot
- 1 Common Wall
- Cul-De-Sac
- Desert faces the front and back of the property
- Block Wall Fence
- Front and Back Yard Sprinklers
- Sprinklers on Timer
HOA Fees
- $138 Monthly HOA Fees
Parking
- 2 Car Direct Access Garage
- Garage Door Opener
Home Design
- Santa Fe Architecture
- Roof Updated in 2023
- Wood Frame Construction
- Built-Up Roof
- Stucco
Interior Spaces
- 1,420 Sq Ft Home
- 1-Story Property
- Ceiling Fan
- Mountain Views
Kitchen
- Kitchen Updated in 2022
- Eat-In Kitchen
Flooring
- Floors Updated in 2022
- Vinyl Flooring
Bedrooms and Bathrooms
- 2 Bedrooms
- Bathroom Updated in 2021
- Primary Bathroom is a Full Bathroom
- 2 Bathrooms
- Dual Vanity Sinks in Primary Bathroom
- Easy To Use Faucet Levers
Home Security
Accessible Home Design
- Accessible Kitchen
- Accessible Hallway
- Doors are 32 inches wide or more
- No Interior Steps
- Stepless Entry
- Raised Toilet
Outdoor Features
- Covered patio or porch
Schools
- Acacia Elementary School
- Mountainside Middle School
- Desert Mountain Elementary High School
Utilities
- Refrigerated Cooling System
- Heating Available
- High Speed Internet
- Cable TV Available
Listing and Financial Details
- Legal Lot and Block 13 / 14B
- Assessor Parcel Number 217-28-262
Community Details
Overview
- Association fees include ground maintenance, front yard maint
- Scottsdaleadoberanch Association, Phone Number (623) 825-7777
- Scottsdale Adobe Ranch Townhomes Par 14B Subdivision
Recreation
- Community Pool
- Community Spa
Security
- Fire Sprinkler System
Ownership History
Purchase Details
Home Financials for this Owner
Home Financials are based on the most recent Mortgage that was taken out on this home.Purchase Details
Home Financials for this Owner
Home Financials are based on the most recent Mortgage that was taken out on this home.Purchase Details
Home Financials for this Owner
Home Financials are based on the most recent Mortgage that was taken out on this home.Purchase Details
Purchase Details
Purchase Details
Home Financials for this Owner
Home Financials are based on the most recent Mortgage that was taken out on this home.Similar Homes in the area
Home Values in the Area
Average Home Value in this Area
Purchase History
| Date | Type | Sale Price | Title Company |
|---|---|---|---|
| Warranty Deed | $585,000 | Fidelity National Title Agency | |
| Warranty Deed | $550,000 | Chicago Title Agency | |
| Interfamily Deed Transfer | -- | Old Republic | |
| Interfamily Deed Transfer | -- | First American Title | |
| Warranty Deed | $147,000 | First American Title | |
| Warranty Deed | $100,000 | Stewart Title & Trust |
Mortgage History
| Date | Status | Loan Amount | Loan Type |
|---|---|---|---|
| Open | $292,500 | New Conventional | |
| Previous Owner | $495,000 | New Conventional | |
| Previous Owner | $55,000 | New Conventional | |
| Previous Owner | $130,000 | Unknown | |
| Previous Owner | $90,000 | New Conventional |
Property History
| Date | Event | Price | Change | Sq Ft Price |
|---|---|---|---|---|
| 06/13/2024 06/13/24 | Sold | $585,000 | -2.3% | $412 / Sq Ft |
| 05/24/2024 05/24/24 | Pending | -- | -- | -- |
| 05/15/2024 05/15/24 | Price Changed | $599,000 | 0.0% | $422 / Sq Ft |
| 05/15/2024 05/15/24 | For Sale | $599,000 | +2.4% | $422 / Sq Ft |
| 05/06/2024 05/06/24 | Off Market | $585,000 | -- | -- |
| 04/18/2024 04/18/24 | For Sale | $610,000 | +10.9% | $430 / Sq Ft |
| 03/14/2023 03/14/23 | Sold | $550,000 | 0.0% | $387 / Sq Ft |
| 02/06/2023 02/06/23 | Pending | -- | -- | -- |
| 02/06/2023 02/06/23 | Price Changed | $550,000 | +10.6% | $387 / Sq Ft |
| 01/31/2023 01/31/23 | For Sale | $497,500 | -- | $350 / Sq Ft |
Tax History Compared to Growth
Tax History
| Year | Tax Paid | Tax Assessment Tax Assessment Total Assessment is a certain percentage of the fair market value that is determined by local assessors to be the total taxable value of land and additions on the property. | Land | Improvement |
|---|---|---|---|---|
| 2025 | $1,477 | $25,775 | -- | -- |
| 2024 | $1,443 | $21,327 | -- | -- |
| 2023 | $1,443 | $36,930 | $7,380 | $29,550 |
| 2022 | $1,643 | $30,420 | $6,080 | $24,340 |
| 2021 | $1,744 | $28,610 | $5,720 | $22,890 |
| 2020 | $1,729 | $28,370 | $5,670 | $22,700 |
| 2019 | $1,670 | $26,350 | $5,270 | $21,080 |
| 2018 | $1,616 | $24,930 | $4,980 | $19,950 |
| 2017 | $1,548 | $23,050 | $4,610 | $18,440 |
| 2016 | $1,510 | $19,930 | $3,980 | $15,950 |
| 2015 | $1,446 | $19,920 | $3,980 | $15,940 |
Agents Affiliated with this Home
-
Patricia Berk

Seller's Agent in 2024
Patricia Berk
Realty One Group
(480) 221-3127
4 in this area
31 Total Sales
-
Maureen Schwenk
M
Buyer's Agent in 2024
Maureen Schwenk
HomeSmart
(602) 230-7600
3 in this area
38 Total Sales
-
Marie-elena Ramey

Seller's Agent in 2023
Marie-elena Ramey
Century 21 Toma Partners
(602) 463-4655
1 in this area
46 Total Sales
Map
Source: Arizona Regional Multiple Listing Service (ARMLS)
MLS Number: 6690869
APN: 217-28-262
- 10863 N 117th Place
- 11680 E Sahuaro Dr Unit 2011
- 11680 E Sahuaro Dr Unit 1059
- 10812 N 117th Place
- 11772 E Clinton St
- 11807 E Clinton St
- 11762 E Becker Ln
- 11775 E Becker Ln
- 10723 N 118th Way
- 11336 N 117th Way
- 11322 N 118th Way
- 10733 N Frank Lloyd Wright Blvd Unit 103
- 10413 N 118th Place
- 10715 N Frank Lloyd Wright Blvd Unit D-105
- 12006 E Yucca St
- 12055 E Clinton St
- 10290 N 117th Place
- 11500 E Cochise Dr Unit 2001
- 11500 E Cochise Dr Unit 2088
- 11500 E Cochise Dr Unit 1015
